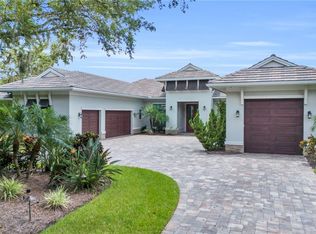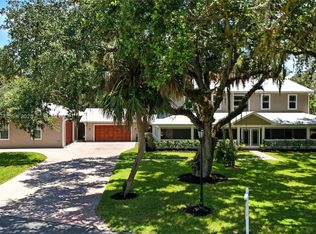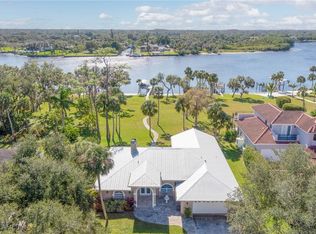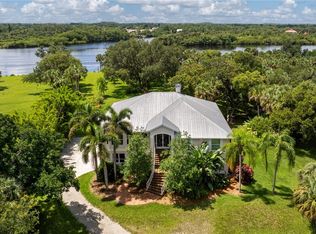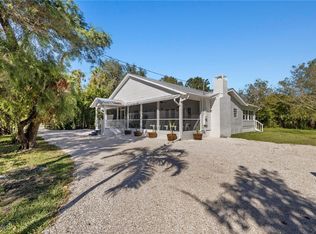The Finest Luxury Riverfront Community in Alva is River Wind Cove . This is the Largest Riverfront home sitting on the largest point in the community. Wide open large Great Room on natural wood floors & a family room featuring a marble hearth surrounding the Fireplace. Spectacular Kitchen with Granite Tops & massive cabinet & storage space. Kitchen also has center island with xtra sink. Upstairs has a beautiful balcony and game room. This spectacular designed home has 5 Bedrooms & 5 Bathrooms. The home features views of the river from almost every room. Boaters will enjoy a 28,000 # Golden Aluminum Boat Lift & Large Composite Dock. Updated with new galvalume metal roof 2025-3 New HVAC systems 2025 , New Wood floor surfacing 2025, new floor covering 2025, new light fixtures, + + +
3 Car Epoxy coated garage has 2 large bonus rooms above garage for extra office or bedrooms.
The landscaping includes large mature oak trees and many other natural plants for a peaceful riverfront setting
Large homesite + ACOE
Active
Price increase: $5K (11/15)
$1,795,795
16470 Oakview Cir, Alva, FL 33920
5beds
5,000sqft
Est.:
Single Family Residence
Built in 2003
1 Acres Lot
$-- Zestimate®
$359/sqft
$150/mo HOA
What's special
Game roomLarge composite dockBeautiful balconyLarge homesite
- 43 days |
- 546 |
- 27 |
Zillow last checked: 8 hours ago
Listing updated: December 17, 2025 at 05:01pm
Listed by:
Darius Cochran 239-936-4222,
RE/MAX River & Ranch,
Dylan Cochran 239-980-4480,
RE/MAX River & Ranch
Source: Florida Gulf Coast MLS,MLS#: 2025017820 Originating MLS: Florida Gulf Coast
Originating MLS: Florida Gulf Coast
Tour with a local agent
Facts & features
Interior
Bedrooms & bathrooms
- Bedrooms: 5
- Bathrooms: 5
- Full bathrooms: 4
- 1/2 bathrooms: 1
Rooms
- Room types: Den, Florida Room, Great Room
Heating
- Central, Electric
Cooling
- Central Air, Ceiling Fan(s), Electric
Appliances
- Included: Electric Cooktop, Ice Maker, Refrigerator, RefrigeratorWithIce Maker, Water Purifier
Features
- Breakfast Bar, Built-in Features, Breakfast Area, Bathtub, Closet Cabinetry, Cathedral Ceiling(s), Coffered Ceiling(s), Eat-in Kitchen, Multiple Primary Suites, Separate Shower, Vaulted Ceiling(s), Den, Florida Room, Great Room
- Flooring: Carpet, Wood
- Windows: Single Hung, Shutters
Interior area
- Total structure area: 6,644
- Total interior livable area: 5,000 sqft
Video & virtual tour
Property
Parking
- Total spaces: 3
- Parking features: Attached, Garage, Garage Door Opener
- Attached garage spaces: 3
Features
- Levels: Two,Multi/Split
- Stories: 2
- Exterior features: Water Feature
- Has view: Yes
- View description: River, Water
- Has water view: Yes
- Water view: River,Water
- Waterfront features: River Front
Lot
- Size: 1 Acres
- Dimensions: 75 x 300 x 250 x 300
- Features: Irregular Lot
Details
- Parcel number: 2343260800000.0710
- Lease amount: $0
- Zoning description: RPD
- Horse amenities: Horses Allowed, Stable(s)
Construction
Type & style
- Home type: SingleFamily
- Architectural style: Florida,Multi-Level,Two Story,Split Level
- Property subtype: Single Family Residence
Materials
- Concrete, Wood Siding, Wood Frame
- Roof: Metal
Condition
- Resale
- Year built: 2003
Utilities & green energy
- Sewer: Assessment Paid, Septic Tank
- Water: Assessment Paid
- Utilities for property: Cable Available
Community & HOA
Community
- Features: Boat Facilities, Non-Gated
- Security: Smoke Detector(s)
- Subdivision: ALVA
HOA
- Has HOA: Yes
- Amenities included: Beach Rights
- Services included: Reserve Fund, Road Maintenance, Street Lights, Trash
- HOA phone: 239-000-0000
- Second HOA fee: $150 monthly
- Condo and coop fee: $0
- Membership fee: $0
Location
- Region: Alva
Financial & listing details
- Price per square foot: $359/sqft
- Tax assessed value: $1,559,018
- Annual tax amount: $6,212
- Date on market: 11/8/2025
- Cumulative days on market: 43 days
- Listing terms: All Financing Considered,Cash
- Ownership: Single Family
Estimated market value
Not available
Estimated sales range
Not available
Not available
Price history
Price history
| Date | Event | Price |
|---|---|---|
| 11/15/2025 | Price change | $1,795,795+0.3%$359/sqft |
Source: | ||
| 11/8/2025 | Listed for sale | $1,790,790+70.6%$358/sqft |
Source: | ||
| 7/11/2025 | Sold | $1,050,000-25%$210/sqft |
Source: | ||
| 7/11/2025 | Pending sale | $1,399,999$280/sqft |
Source: | ||
| 6/12/2025 | Price change | $1,399,999-11.1%$280/sqft |
Source: | ||
Public tax history
Public tax history
| Year | Property taxes | Tax assessment |
|---|---|---|
| 2024 | $6,212 +2.2% | $442,624 +3% |
| 2023 | $6,081 -0.9% | $429,732 +3% |
| 2022 | $6,136 +0.9% | $417,216 |
Find assessor info on the county website
BuyAbility℠ payment
Est. payment
$11,976/mo
Principal & interest
$9102
Property taxes
$2095
Other costs
$779
Climate risks
Neighborhood: 33920
Nearby schools
GreatSchools rating
- 3/10River Hall Elementary SchoolGrades: PK-5Distance: 1.6 mi
- 6/10The Alva SchoolGrades: PK-8Distance: 4.9 mi
- 4/10Riverdale High SchoolGrades: 9-12Distance: 2.6 mi
- Loading
- Loading
