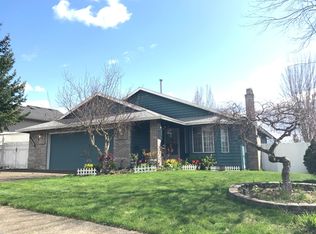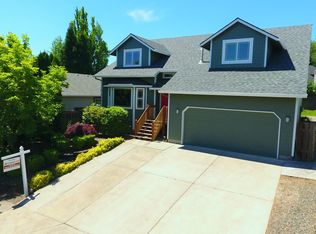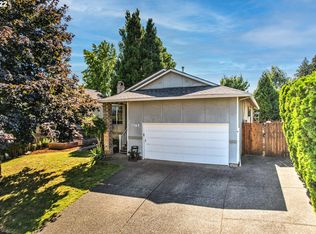Sold
$530,000
16470 SW Cynthia St, Beaverton, OR 97007
3beds
1,708sqft
Residential, Single Family Residence
Built in 1989
6,969.6 Square Feet Lot
$523,000 Zestimate®
$310/sqft
$2,845 Estimated rent
Home value
$523,000
$497,000 - $554,000
$2,845/mo
Zestimate® history
Loading...
Owner options
Explore your selling options
What's special
Tucked into a quiet and desirable pocket of West Beaverton, is this well-maintained two-story traditional. Step inside to find quality features throughout, including vaulted ceilings, bamboo and tile flooring (no carpet) and custom stonework. The inviting living room features a stunning stone wood-burning fireplace flanked by built-in bookcases—perfect for cozy evenings or entertaining guests. A formal dining room offers space for gatherings, while the spacious kitchen features butcher block countertops, a farmhouse sink, stainless steel appliances and flows seamlessly into a comfortable family room with a second fireplace (gas). Upstairs, the primary suite includes a walk-in closet and private bathroom for your retreat plus two additional bedrooms. Outdoors, enjoy a sun-filled, south-facing yard with a deck—ideal for entertaining or simply tossing a ball around. A warm, move-in-ready home with great updates and thoughtful details.
Zillow last checked: 8 hours ago
Listing updated: July 25, 2025 at 03:03am
Listed by:
Andrea Dufresne 503-793-7625,
Cascade Hasson Sotheby's International Realty
Bought with:
Tyson Hart, 200205469
Works Real Estate
Source: RMLS (OR),MLS#: 229806642
Facts & features
Interior
Bedrooms & bathrooms
- Bedrooms: 3
- Bathrooms: 3
- Full bathrooms: 2
- Partial bathrooms: 1
- Main level bathrooms: 1
Primary bedroom
- Features: Bathroom, Bamboo Floor, Walkin Closet
- Level: Upper
- Area: 182
- Dimensions: 14 x 13
Bedroom 2
- Features: Bamboo Floor, Walkin Closet
- Level: Upper
- Area: 121
- Dimensions: 11 x 11
Bedroom 3
- Features: Bamboo Floor, Walkin Closet
- Level: Upper
- Area: 108
- Dimensions: 12 x 9
Dining room
- Features: Formal, Bamboo Floor, Vaulted Ceiling
- Level: Main
- Area: 99
- Dimensions: 11 x 9
Family room
- Features: Fireplace, Sliding Doors, Bamboo Floor
- Level: Main
- Area: 196
- Dimensions: 14 x 14
Kitchen
- Features: Dishwasher, Disposal, Eat Bar, Bamboo Floor, Free Standing Range, Solid Surface Countertop, Tile Floor
- Level: Main
- Area: 176
- Width: 11
Living room
- Features: Bookcases, Fireplace, Bamboo Floor, Vaulted Ceiling
- Level: Main
- Area: 192
- Dimensions: 16 x 12
Heating
- Forced Air 95 Plus, Fireplace(s)
Cooling
- Central Air
Appliances
- Included: Dishwasher, Disposal, Free-Standing Range, Range Hood, Stainless Steel Appliance(s), Gas Water Heater
- Laundry: Laundry Room
Features
- Vaulted Ceiling(s), Built-in Features, Walk-In Closet(s), Formal, Eat Bar, Bookcases, Bathroom
- Flooring: Bamboo, Tile
- Doors: Sliding Doors
- Windows: Double Pane Windows, Vinyl Frames
- Basement: Crawl Space
- Number of fireplaces: 2
- Fireplace features: Gas, Wood Burning
Interior area
- Total structure area: 1,708
- Total interior livable area: 1,708 sqft
Property
Parking
- Total spaces: 2
- Parking features: Driveway, Attached
- Attached garage spaces: 2
- Has uncovered spaces: Yes
Features
- Stories: 2
- Patio & porch: Deck
- Exterior features: Yard
- Fencing: Fenced
Lot
- Size: 6,969 sqft
- Features: Level, SqFt 7000 to 9999
Details
- Parcel number: R2000244
Construction
Type & style
- Home type: SingleFamily
- Architectural style: Traditional
- Property subtype: Residential, Single Family Residence
Materials
- Brick, Cement Siding, Lap Siding
- Foundation: Concrete Perimeter
- Roof: Composition
Condition
- Updated/Remodeled
- New construction: No
- Year built: 1989
Utilities & green energy
- Gas: Gas
- Sewer: Public Sewer
- Water: Public
Community & neighborhood
Location
- Region: Beaverton
- Subdivision: West Beaverton
Other
Other facts
- Listing terms: Cash,Conventional
- Road surface type: Paved
Price history
| Date | Event | Price |
|---|---|---|
| 7/25/2025 | Sold | $530,000-3.6%$310/sqft |
Source: | ||
| 6/25/2025 | Pending sale | $550,000$322/sqft |
Source: | ||
| 6/19/2025 | Listed for sale | $550,000+38.5%$322/sqft |
Source: | ||
| 7/13/2018 | Sold | $397,000+5.9%$232/sqft |
Source: | ||
| 6/18/2018 | Pending sale | $375,000$220/sqft |
Source: Keller Williams Realty Sunset Corridor #18112306 | ||
Public tax history
| Year | Property taxes | Tax assessment |
|---|---|---|
| 2024 | $6,183 +5.9% | $284,520 +3% |
| 2023 | $5,838 +4.5% | $276,240 +3% |
| 2022 | $5,587 +3.6% | $268,200 |
Find assessor info on the county website
Neighborhood: West Beaverton
Nearby schools
GreatSchools rating
- 7/10Cooper Mountain Elementary SchoolGrades: K-5Distance: 0.3 mi
- 2/10Mountain View Middle SchoolGrades: 6-8Distance: 0.9 mi
- 8/10Mountainside High SchoolGrades: 9-12Distance: 2.8 mi
Schools provided by the listing agent
- Elementary: Cooper Mountain
- Middle: Mountain View
- High: Mountainside
Source: RMLS (OR). This data may not be complete. We recommend contacting the local school district to confirm school assignments for this home.
Get a cash offer in 3 minutes
Find out how much your home could sell for in as little as 3 minutes with a no-obligation cash offer.
Estimated market value
$523,000
Get a cash offer in 3 minutes
Find out how much your home could sell for in as little as 3 minutes with a no-obligation cash offer.
Estimated market value
$523,000


