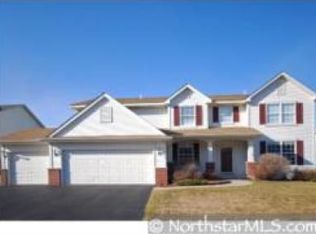Closed
$674,900
16471 78th Ave N, Maple Grove, MN 55311
5beds
4,515sqft
Single Family Residence
Built in 1999
0.25 Acres Lot
$671,300 Zestimate®
$149/sqft
$3,794 Estimated rent
Home value
$671,300
$618,000 - $732,000
$3,794/mo
Zestimate® history
Loading...
Owner options
Explore your selling options
What's special
This charming 5-bedroom, 4-bathroom home is located in the desirable Nottingham neighborhood which offers 2 private community pool and park areas and direct access to miles of walking and biking trails! The home has been thoughtfully updated, featuring spacious rooms and modern finishes that create a comfortable and stylish living environment. The kitchen boasts quartz countertops, stainless steel appliances, large center island and plenty of storage, perfect for preparing meals and hosting gatherings. Just off the kitchen step outside to a large deck with pergola! Four large upper level bedrooms offer ample closet space and large windows. The primary suite is especially spacious with a bonus space perfect for a sitting or exercise area. The finished basement provides even more living space, including a 5th bedroom and large amusement room. Kinetico whole house water filter system! NEW furnace and AC in 2024 - Roof 2019! This home offers the best of both comfort and location with easy access to highways, shopping, and dining. Don't miss your chance to own this exceptional property!
Zillow last checked: 8 hours ago
Listing updated: May 01, 2025 at 06:50am
Listed by:
Meg Miller 763-370-5960,
RE/MAX Results
Bought with:
Todd M Bertelson
RE/MAX Results
Source: NorthstarMLS as distributed by MLS GRID,MLS#: 6675437
Facts & features
Interior
Bedrooms & bathrooms
- Bedrooms: 5
- Bathrooms: 4
- Full bathrooms: 2
- 3/4 bathrooms: 1
- 1/2 bathrooms: 1
Bedroom 1
- Level: Upper
- Area: 225 Square Feet
- Dimensions: 15x15
Bedroom 2
- Level: Upper
- Area: 144 Square Feet
- Dimensions: 12x12
Bedroom 3
- Level: Main
- Area: 156 Square Feet
- Dimensions: 12x13
Bedroom 4
- Level: Upper
- Area: 144 Square Feet
- Dimensions: 12x12
Bedroom 5
- Level: Lower
- Area: 169 Square Feet
- Dimensions: 13x13
Other
- Level: Lower
- Area: 560 Square Feet
- Dimensions: 35x16
Dining room
- Level: Main
- Area: 144 Square Feet
- Dimensions: 12x12
Family room
- Level: Main
- Area: 266 Square Feet
- Dimensions: 14x19
Kitchen
- Level: Main
- Area: 308 Square Feet
- Dimensions: 22x14
Living room
- Level: Main
- Area: 156 Square Feet
- Dimensions: 13x12
Office
- Level: Main
- Area: 110 Square Feet
- Dimensions: 11x10
Heating
- Forced Air
Cooling
- Central Air
Appliances
- Included: Dishwasher, Disposal, Dryer, Microwave, Range, Refrigerator, Stainless Steel Appliance(s), Washer, Water Softener Owned
Features
- Basement: Daylight,Drain Tiled,Egress Window(s),Finished,Concrete,Sump Pump
- Number of fireplaces: 1
- Fireplace features: Family Room, Gas, Stone
Interior area
- Total structure area: 4,515
- Total interior livable area: 4,515 sqft
- Finished area above ground: 2,992
- Finished area below ground: 1,200
Property
Parking
- Total spaces: 3
- Parking features: Attached, Asphalt, Garage Door Opener
- Attached garage spaces: 3
- Has uncovered spaces: Yes
Accessibility
- Accessibility features: None
Features
- Levels: Two
- Stories: 2
- Patio & porch: Deck
- Has private pool: Yes
- Pool features: In Ground, Shared
- Fencing: Invisible
Lot
- Size: 0.25 Acres
- Dimensions: 90 x 121 x 90 x 126
- Features: Corner Lot
Details
- Foundation area: 1523
- Parcel number: 2011922430030
- Zoning description: Residential-Single Family
Construction
Type & style
- Home type: SingleFamily
- Property subtype: Single Family Residence
Materials
- Brick/Stone, Fiber Cement, Metal Siding, Vinyl Siding
- Roof: Age 8 Years or Less,Asphalt
Condition
- Age of Property: 26
- New construction: No
- Year built: 1999
Utilities & green energy
- Gas: Natural Gas
- Sewer: City Sewer/Connected
- Water: City Water/Connected
Community & neighborhood
Location
- Region: Maple Grove
- Subdivision: Nottingham 6th Add
HOA & financial
HOA
- Has HOA: Yes
- HOA fee: $208 quarterly
- Services included: Professional Mgmt, Shared Amenities
- Association name: Omega Property Management
- Association phone: 763-449-9100
Price history
| Date | Event | Price |
|---|---|---|
| 4/29/2025 | Sold | $674,900$149/sqft |
Source: | ||
| 3/12/2025 | Pending sale | $674,900$149/sqft |
Source: | ||
| 3/7/2025 | Listing removed | $674,900$149/sqft |
Source: | ||
| 2/28/2025 | Listed for sale | $674,900+44.1%$149/sqft |
Source: | ||
| 12/9/2016 | Sold | $468,500-4.4%$104/sqft |
Source: | ||
Public tax history
| Year | Property taxes | Tax assessment |
|---|---|---|
| 2025 | $7,731 +4% | $632,700 +3.2% |
| 2024 | $7,437 +8.9% | $613,000 +0.1% |
| 2023 | $6,826 +13.9% | $612,100 +5% |
Find assessor info on the county website
Neighborhood: 55311
Nearby schools
GreatSchools rating
- 8/10Basswood Elementary SchoolGrades: PK-5Distance: 1.4 mi
- 6/10Maple Grove Middle SchoolGrades: 6-8Distance: 3.1 mi
- 10/10Maple Grove Senior High SchoolGrades: 9-12Distance: 2.9 mi
Get a cash offer in 3 minutes
Find out how much your home could sell for in as little as 3 minutes with a no-obligation cash offer.
Estimated market value
$671,300
Get a cash offer in 3 minutes
Find out how much your home could sell for in as little as 3 minutes with a no-obligation cash offer.
Estimated market value
$671,300
