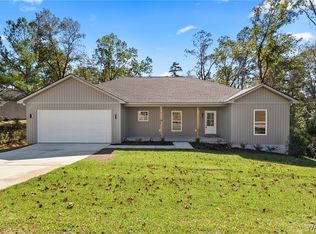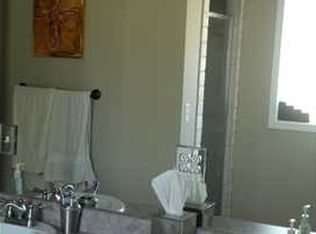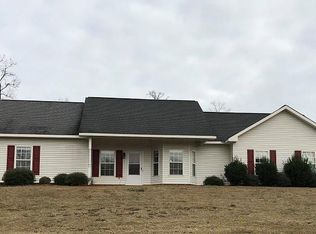Sold for $273,000
$273,000
16471 Chase Cir, Ralph, AL 35480
3beds
1,826sqft
Single Family Residence
Built in 2021
0.49 Acres Lot
$277,400 Zestimate®
$150/sqft
$2,173 Estimated rent
Home value
$277,400
$241,000 - $319,000
$2,173/mo
Zestimate® history
Loading...
Owner options
Explore your selling options
What's special
This gorgeous home features an open floor plan with hardwood floors and smooth ceilings throughout. The spacious kitchen offers granite countertops, stainless steel appliances, and a large island/bar. The open living area boasts high ceilings, crown molding, and great flow for entertaining. The large master suite includes a huge walk-in closet, double vanity, soaking tub, and walk-in shower. Two guest rooms share a Jack & Jill bath with separate vanities. Extras include a half bath, large laundry room, and open backyard patio. This home also qualifies for USDA financing!! Packed with upgrades and curb appeal—don’t miss this one!
Zillow last checked: 8 hours ago
Listing updated: December 04, 2025 at 07:50am
Listed by:
Laura Jernigan 205-246-5048,
Realty One Group Legends
Bought with:
Cassie Dement, 000084314
Keller Williams Tuscaloosa
Source: WAMLS,MLS#: 171099
Facts & features
Interior
Bedrooms & bathrooms
- Bedrooms: 3
- Bathrooms: 3
- Full bathrooms: 2
- 1/2 bathrooms: 1
Heating
- Has Heating (Unspecified Type)
Cooling
- 1 Unit
Appliances
- Included: Electric Water Heater, Water Heater
- Laundry: Laundry Room
Features
- Breakfast Bar, Separate/Formal Dining Room, Kitchen Island
- Has basement: No
- Has fireplace: No
- Fireplace features: None
Interior area
- Total structure area: 1,826
- Total interior livable area: 1,826 sqft
Property
Parking
- Parking features: Concrete, Driveway
Features
- Levels: One
- Stories: 1
- Pool features: None
Lot
- Size: 0.49 Acres
Details
- Parcel number: 3406130000012.020
Construction
Type & style
- Home type: SingleFamily
- Architectural style: Garden Home
- Property subtype: Single Family Residence
Materials
- Vinyl Siding
- Roof: Composition,Shingle
Condition
- Resale
- Year built: 2021
Utilities & green energy
- Sewer: Septic Tank
Community & neighborhood
Location
- Region: Ralph
- Subdivision: Harvest Meadows
Other
Other facts
- Listing terms: Cash,Conventional,FHA,USDA Loan
- Road surface type: Paved
Price history
| Date | Event | Price |
|---|---|---|
| 11/26/2025 | Sold | $273,000-0.7%$150/sqft |
Source: | ||
| 10/24/2025 | Pending sale | $275,000$151/sqft |
Source: | ||
| 10/16/2025 | Price change | $275,000-3.5%$151/sqft |
Source: | ||
| 9/23/2025 | Listed for sale | $285,000-1.7%$156/sqft |
Source: | ||
| 8/19/2025 | Listing removed | $290,000$159/sqft |
Source: | ||
Public tax history
| Year | Property taxes | Tax assessment |
|---|---|---|
| 2024 | $1,380 | $51,120 |
| 2023 | $1,380 +8% | $51,120 |
| 2022 | $1,278 +1083.5% | -- |
Find assessor info on the county website
Neighborhood: 35480
Nearby schools
GreatSchools rating
- 5/10Sipsey Valley Middle SchoolGrades: 5-8Distance: 4.2 mi
- 4/10Sipsey Valley High SchoolGrades: 9-12Distance: 4.2 mi
- 9/10Myrtlewood Elementary SchoolGrades: PK-4Distance: 4.5 mi
Schools provided by the listing agent
- Elementary: Myrtlewood
- Middle: Sipsey Valley
- High: Sipsey Valley
Source: WAMLS. This data may not be complete. We recommend contacting the local school district to confirm school assignments for this home.
Get pre-qualified for a loan
At Zillow Home Loans, we can pre-qualify you in as little as 5 minutes with no impact to your credit score.An equal housing lender. NMLS #10287.


