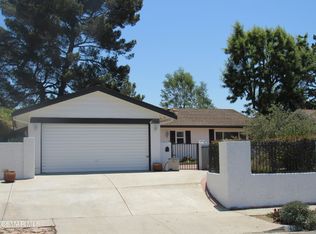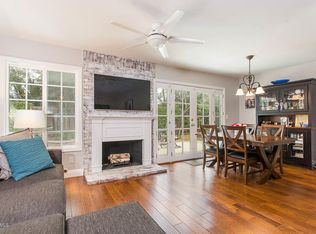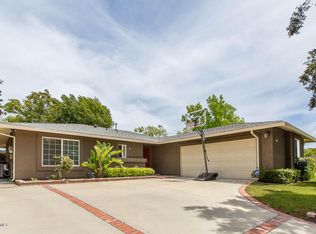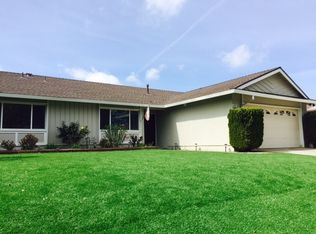**HUD Home** Welcome home to this wonderful single-story home in the heart of Newbury Park! This property offers 4 bedrooms and 2 bathrooms with 1,427 gross living area. Enjoy the open living room accented with a fireplace. The dining area leads to the kitchen area which offers ample cabinets. This home also features a covered patio plus a two-car garage with direct access and a long driveway. Spacious rear yard with 7,945 sq. ft. for plenty of lawn space as well as room for entertaining. Close to parks, schools, hiking trails, restaurants, and shopping center. This exceptional residence of timeless appeal promises lasting enjoyment and enduring value for the fortunate new owners willing to invest sweat equity to give this home TLC and personal touches!
This property is off market, which means it's not currently listed for sale or rent on Zillow. This may be different from what's available on other websites or public sources.



