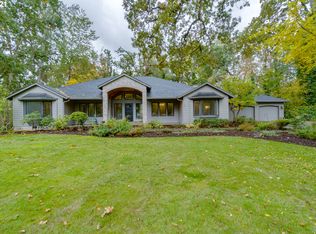Sold
$925,000
16475 Butteville Rd NE, Woodburn, OR 97071
3beds
2,601sqft
Residential, Single Family Residence
Built in 1978
1.52 Acres Lot
$930,100 Zestimate®
$356/sqft
$3,011 Estimated rent
Home value
$930,100
$856,000 - $1.01M
$3,011/mo
Zestimate® history
Loading...
Owner options
Explore your selling options
What's special
Stunning move in ready one level home in a peaceful setting. The home that you have been waiting for. Elegant from the moment you walk in. Beautiful new Mohawk wood floors in the living, dining and family rooms. The upgraded kitchen is the perfect place for all your cooking and food prep while still allowing you to enjoy all that is going on in the home. Multiple living spaces including a the family room with a cozy fireplace for all those chilly winter days. The home features 3 large bedrooms including a very spacious primary suite with its own fireplace and sliding glass door to its own deck and access to the back yard. Home also features an office, laundry room and attached garage that can hold up to 6 cars! Additionally there is a large 70x30 detached shop with high ceilings, 3 oversized bays and a paint booth. The property offers plenty of options for RV parking. The home sits in the middle of the property and offers a lovely and lightly treed setting. Plenty of room for all your hobbies and or pets. Kitchen refrigerator, washer and dryer all convey in sale.
Zillow last checked: 8 hours ago
Listing updated: January 24, 2025 at 07:03am
Listed by:
Anne Stewart 503-804-1466,
eXp Realty, LLC,
Erika Hagfors 503-740-2194,
eXp Realty, LLC
Bought with:
Emily Davids, 201256721
MORE Realty
Source: RMLS (OR),MLS#: 24499931
Facts & features
Interior
Bedrooms & bathrooms
- Bedrooms: 3
- Bathrooms: 3
- Full bathrooms: 3
- Main level bathrooms: 3
Primary bedroom
- Features: Bathroom, Deck, Fireplace, Walkin Shower, Wallto Wall Carpet
- Level: Main
- Area: 289
- Dimensions: 17 x 17
Bedroom 2
- Features: Wallto Wall Carpet
- Level: Main
- Area: 168
- Dimensions: 12 x 14
Bedroom 3
- Features: Wallto Wall Carpet
- Level: Main
- Area: 168
- Dimensions: 12 x 14
Bedroom 4
- Level: Main
- Area: 100
- Dimensions: 10 x 10
Dining room
- Features: Wood Floors
- Level: Main
- Area: 220
- Dimensions: 11 x 20
Family room
- Features: Fireplace, Wood Floors
- Level: Main
- Area: 357
- Dimensions: 17 x 21
Kitchen
- Features: Dishwasher, Microwave, Pantry, Free Standing Range, Free Standing Refrigerator, Granite
- Level: Main
- Area: 351
- Width: 27
Living room
- Features: Fireplace Insert, Wood Floors
- Level: Main
- Area: 220
- Dimensions: 11 x 20
Office
- Level: Main
- Area: 90
- Dimensions: 6 x 15
Heating
- Forced Air, Fireplace(s)
Cooling
- Central Air
Appliances
- Included: Built In Oven, Dishwasher, Disposal, Free-Standing Range, Free-Standing Refrigerator, Gas Appliances, Microwave, Stainless Steel Appliance(s), Gas Water Heater
- Laundry: Laundry Room
Features
- High Ceilings, Soaking Tub, Vaulted Ceiling(s), Pantry, Granite, Bathroom, Walkin Shower, Kitchen Island
- Flooring: Laminate, Wall to Wall Carpet, Wood
- Windows: Double Pane Windows, Vinyl Frames
- Basement: Crawl Space
- Number of fireplaces: 2
- Fireplace features: Gas, Wood Burning, Insert
Interior area
- Total structure area: 2,601
- Total interior livable area: 2,601 sqft
Property
Parking
- Total spaces: 6
- Parking features: Driveway, RV Access/Parking, RV Boat Storage, Garage Door Opener, Attached, Extra Deep Garage
- Attached garage spaces: 6
- Has uncovered spaces: Yes
Accessibility
- Accessibility features: Accessible Doors, One Level, Utility Room On Main, Accessibility
Features
- Levels: One
- Stories: 1
- Patio & porch: Covered Deck, Covered Patio, Deck
- Fencing: Fenced
- Has view: Yes
- View description: Territorial, Trees/Woods
Lot
- Size: 1.52 Acres
- Features: Level, Private, Secluded, Trees, Sprinkler, Acres 1 to 3
Details
- Additional structures: Gazebo, RVParking, RVBoatStorage, Workshop
- Parcel number: 514442
- Zoning: UT-5
Construction
Type & style
- Home type: SingleFamily
- Architectural style: Traditional
- Property subtype: Residential, Single Family Residence
Materials
- Cedar, Shingle Siding
- Foundation: Concrete Perimeter
- Roof: Composition
Condition
- Resale
- New construction: No
- Year built: 1978
Utilities & green energy
- Gas: Gas
- Sewer: Septic Tank
- Water: Well
Community & neighborhood
Security
- Security features: Fire Sprinkler System
Location
- Region: Woodburn
Other
Other facts
- Listing terms: Cash,Conventional,FHA,VA Loan
- Road surface type: Paved
Price history
| Date | Event | Price |
|---|---|---|
| 1/24/2025 | Sold | $925,000$356/sqft |
Source: | ||
| 10/29/2024 | Pending sale | $925,000$356/sqft |
Source: | ||
| 10/17/2024 | Listed for sale | $925,000+3.4%$356/sqft |
Source: | ||
| 12/9/2022 | Sold | $895,000-0.6%$344/sqft |
Source: | ||
| 10/15/2022 | Pending sale | $899,950$346/sqft |
Source: | ||
Public tax history
| Year | Property taxes | Tax assessment |
|---|---|---|
| 2025 | $5,148 +1.7% | $392,680 +3% |
| 2024 | $5,063 +1.9% | $381,250 +6.1% |
| 2023 | $4,968 +2.2% | $359,370 |
Find assessor info on the county website
Neighborhood: 97071
Nearby schools
GreatSchools rating
- 1/10Lincoln Elementary SchoolGrades: K-5Distance: 1.7 mi
- 1/10French Prairie Middle SchoolGrades: 6-8Distance: 1.8 mi
- NAWoodburn Arts And Communications AcademyGrades: 9-12Distance: 2.1 mi
Schools provided by the listing agent
- Elementary: Lincoln
- Middle: French Prairie
- High: Woodburn
Source: RMLS (OR). This data may not be complete. We recommend contacting the local school district to confirm school assignments for this home.
Get a cash offer in 3 minutes
Find out how much your home could sell for in as little as 3 minutes with a no-obligation cash offer.
Estimated market value$930,100
Get a cash offer in 3 minutes
Find out how much your home could sell for in as little as 3 minutes with a no-obligation cash offer.
Estimated market value
$930,100
