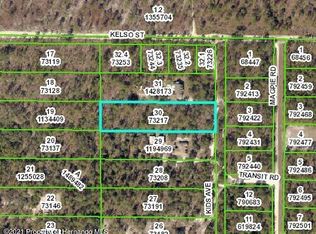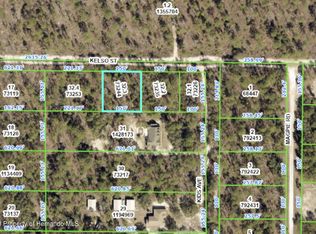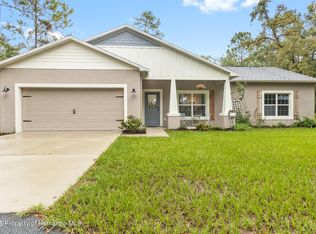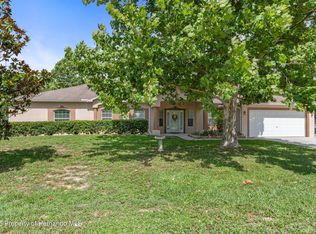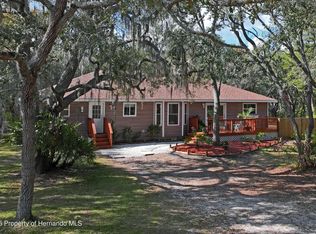PRIVATE, SECLUDED, CUSTOM-BUILT 5 bedroom 3 bath Estate with an attached 2 car garage nestled on a wooded 2.2 acre lot that sits one lot away from the Hammock Florida state owned property. Acreage and privacy for horses, chickens, goats and other farm animals, and pets. This custom split-floorplan home sits on its own private wooded drive that features 2 Master suites with Ensuite bathrooms. The primary master suite has engineered hardwood floors, 14' tray ceilings, triple bay windows with seating and storage and access to the pool. His and her vanities are complete with a jetted tub for your relaxation and a large quadruple-head walk-through shower. Second Master features a private bath with tub and tiled shower combo. The laundry room with washer and dryer hookup includes a laundry tub and wooden cabinetry. The grand 19' entry captures your attention as you walk into the open living room with engineered hardwood flooring and 14' tray ceilings with a custom stone mantled gas fireplace that walk you out the double French doors to the enclosed custom tiled pool. The kitchen features are completed with Corian counter-tops, wood cabinets and stainless steel appliances. The stove is set up for electric or gas. The backyard comes with a fire-pit area, a 24x12 utility shed with electric, water and central AC/heating which can be used for a workshop, detached home office, hobby room etc. There is another small shed for storage and a covered storage area for all your toys-four wheelers/kayaks/tractor/lawn mower, etc. The homestead is completely fenced. If you've been looking for a secluded, private, country home with the city convenience and amenities just 20 minutes away, come see it for yourself!! Schedule a showing today!! AC 2015, Roof 2023, 14x28 Swimming Pool 2022, 30x45 Screened Pool Enclosure 2022-Electric generator hookup and LP gas hookup by the pool for gas grill.
For sale
$695,000
16475 Kids Ave, Weeki Wachee, FL 34614
5beds
2,915sqft
Est.:
Single Family Residence
Built in 2004
2.21 Acres Lot
$670,200 Zestimate®
$238/sqft
$-- HOA
What's special
Swimming poolScreened pool enclosureGas fireplaceBay windowsEnclosed custom tiled poolLaundry roomFire-pit area
- 48 days |
- 959 |
- 89 |
Zillow last checked: 8 hours ago
Listing updated: November 16, 2025 at 11:52pm
Listed by:
Christine M Ziebell 727-515-2185,
Realty One Group Beyond
Source: HCMLS,MLS#: 2256453
Tour with a local agent
Facts & features
Interior
Bedrooms & bathrooms
- Bedrooms: 5
- Bathrooms: 3
- Full bathrooms: 3
Primary bedroom
- Level: Main
Primary bedroom
- Level: Main
Bedroom 3
- Level: Main
Bedroom 4
- Level: Main
Bedroom 5
- Level: Main
Primary bathroom
- Level: Main
Primary bathroom
- Level: Main
Bathroom 3
- Level: Main
Kitchen
- Level: Main
Living room
- Level: Main
Heating
- Central, Electric, Hot Water, Propane
Cooling
- Central Air, Electric, Multi Units, Wall/Window Unit(s), Split System
Appliances
- Included: Dishwasher, Disposal, Dryer, Electric Oven, Electric Range, Electric Water Heater, Gas Oven, Gas Range, Gas Water Heater, Microwave, Refrigerator, Washer
- Laundry: Electric Dryer Hookup, In Unit, Sink, Washer Hookup
Features
- Breakfast Bar, Ceiling Fan(s), Entrance Foyer, Open Floorplan, Primary Bathroom -Tub with Separate Shower, Split Bedrooms, Walk-In Closet(s), Split Plan
- Flooring: Carpet, Tile, Wood
- Number of fireplaces: 1
- Fireplace features: Gas
Interior area
- Total structure area: 2,915
- Total interior livable area: 2,915 sqft
Property
Parking
- Total spaces: 2
- Parking features: Garage
- Garage spaces: 2
Accessibility
- Accessibility features: Accessible Central Living Area
Features
- Levels: One
- Stories: 1
- Patio & porch: Covered, Front Porch
- Exterior features: Fire Pit
- Has private pool: Yes
- Pool features: Electric Heat, Heated, In Ground, Salt Water, Screen Enclosure
- Fencing: Fenced,Full,Wire,Wood
- Has view: Yes
- View description: Pool, Trees/Woods
Lot
- Size: 2.21 Acres
- Dimensions: 155 x 620
- Features: Agricultural, Farm, Many Trees, Wooded
Details
- Additional structures: Workshop
- Parcel number: R18 221 18 1740 0000 0310
- Zoning: AR1
- Zoning description: Agricultural Residential
- Special conditions: Standard
Construction
Type & style
- Home type: SingleFamily
- Architectural style: Victorian,Other
- Property subtype: Single Family Residence
Materials
- Block, Vinyl Siding
- Roof: Shingle
Condition
- New construction: No
- Year built: 2004
Utilities & green energy
- Sewer: Septic Tank
- Water: Private, Well
- Utilities for property: Cable Connected, Electricity Connected, Natural Gas Connected, Sewer Not Available, Water Connected, Propane
Community & HOA
Community
- Subdivision: Fla Sunshine Farmettes Un 1
HOA
- Has HOA: No
Location
- Region: Weeki Wachee
Financial & listing details
- Price per square foot: $238/sqft
- Tax assessed value: $569,451
- Annual tax amount: $7,738
- Date on market: 11/2/2025
- Listing terms: Assumable,Cash,Conventional,FHA,USDA Loan,VA Loan
- Electric utility on property: Yes
- Road surface type: Dirt, Gravel
Estimated market value
$670,200
$637,000 - $704,000
$3,173/mo
Price history
Price history
| Date | Event | Price |
|---|---|---|
| 11/2/2025 | Listed for sale | $695,000+16.6%$238/sqft |
Source: | ||
| 6/25/2025 | Listing removed | -- |
Source: Owner Report a problem | ||
| 6/19/2025 | Listed for sale | $596,128+92.4%$205/sqft |
Source: Owner Report a problem | ||
| 1/23/2020 | Sold | $309,900-3.1%$106/sqft |
Source: Public Record Report a problem | ||
| 12/4/2019 | Pending sale | $319,900$110/sqft |
Source: CHARLES RUTENBERG REALTY INC #U8067248 Report a problem | ||
Public tax history
Public tax history
| Year | Property taxes | Tax assessment |
|---|---|---|
| 2024 | $7,738 +1.6% | $534,165 +3% |
| 2023 | $7,615 +19.3% | $518,607 +49.7% |
| 2022 | $6,385 +15.9% | $346,407 +10% |
Find assessor info on the county website
BuyAbility℠ payment
Est. payment
$4,373/mo
Principal & interest
$3255
Property taxes
$875
Home insurance
$243
Climate risks
Neighborhood: 34614
Nearby schools
GreatSchools rating
- 5/10Winding Waters K-8Grades: PK-8Distance: 4.3 mi
- 3/10Weeki Wachee High SchoolGrades: 9-12Distance: 4.5 mi
Schools provided by the listing agent
- Elementary: Winding Waters K-8
- Middle: Winding Waters K-8
- High: Weeki Wachee
Source: HCMLS. This data may not be complete. We recommend contacting the local school district to confirm school assignments for this home.
- Loading
- Loading
