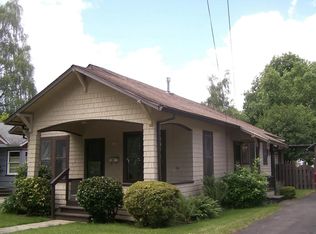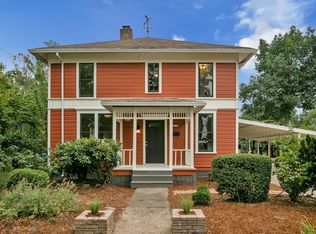Sold
$453,000
1648 Cedar St, Forest Grove, OR 97116
5beds
2,040sqft
Residential, Single Family Residence
Built in 1916
5,227.2 Square Feet Lot
$449,600 Zestimate®
$222/sqft
$2,771 Estimated rent
Home value
$449,600
$427,000 - $477,000
$2,771/mo
Zestimate® history
Loading...
Owner options
Explore your selling options
What's special
Charming Two-Story Cottage in the Heart of Downtown Forest Grove! Don’t miss this unique and historical property just blocks from coffee shops, restaurants, local stores, and Pacific University- an incredible investment opportunity or a chance to make a piece of Forest Grove history your own. This two-story home offers 5 bedrooms (2 non-conforming), including a primary bedroom on the main level. The living room features high ceilings, a ceiling fan, and a cozy gas wood stove for added warmth and character. The kitchen includes a built-in double oven, cooktop, stainless steel refrigerator, peninsula with eat bar, and pantry. All appliances are included. A highlight of the home is the secret room, tucked away above the primary bedroom and accessible via a ladder or a hidden door in the second bedroom—full of charm and possibilities. Outside, a detached studio/shed space provides a blank canvas for creative projects, a home office, or additional storage. There’s also a tool shed area just off the laundry room for added functionality. So much potential in an unbeatable location- explore all the possibilities this one-of-a-kind home has to offer!
Zillow last checked: 8 hours ago
Listing updated: September 15, 2025 at 07:34am
Listed by:
Dar Rodgers 503-317-1205,
Wholehearted Homes,
Brianna Salinas 503-502-3747,
Wholehearted Homes
Bought with:
Keri Johnson, 201230565
Premiere Property Group, LLC
Source: RMLS (OR),MLS#: 787741588
Facts & features
Interior
Bedrooms & bathrooms
- Bedrooms: 5
- Bathrooms: 2
- Full bathrooms: 2
- Main level bathrooms: 1
Primary bedroom
- Features: Closet, Vinyl Floor
- Level: Main
- Area: 285
- Dimensions: 19 x 15
Bedroom 2
- Features: Closet, Vinyl Floor
- Level: Upper
- Area: 140
- Dimensions: 14 x 10
Bedroom 3
- Features: Vinyl Floor
- Level: Upper
- Area: 99
- Dimensions: 11 x 9
Bedroom 4
- Features: Closet, Vinyl Floor
- Level: Upper
- Area: 110
- Dimensions: 11 x 10
Bedroom 5
- Features: Vinyl Floor
- Level: Upper
- Area: 110
- Dimensions: 11 x 10
Dining room
- Features: High Ceilings, Wallto Wall Carpet
- Level: Main
- Area: 168
- Dimensions: 14 x 12
Kitchen
- Features: Builtin Range, Cook Island, Disposal, Pantry, Builtin Oven, Double Oven, Free Standing Refrigerator, High Ceilings, Peninsula
- Level: Main
- Area: 143
- Width: 11
Living room
- Features: Ceiling Fan, Living Room Dining Room Combo, High Ceilings, Wallto Wall Carpet, Wood Stove
- Level: Main
- Area: 224
- Dimensions: 16 x 14
Heating
- Wood Stove
Cooling
- None
Appliances
- Included: Built In Oven, Built-In Range, Cooktop, Disposal, Double Oven, Down Draft, Free-Standing Refrigerator, Plumbed For Ice Maker, Washer/Dryer, Gas Water Heater
- Laundry: Laundry Room
Features
- Ceiling Fan(s), High Ceilings, Closet, Cook Island, Pantry, Peninsula, Living Room Dining Room Combo, Tile
- Flooring: Laminate, Tile, Vinyl, Wall to Wall Carpet
- Windows: Vinyl Frames, Wood Frames
- Basement: Crawl Space
- Number of fireplaces: 1
- Fireplace features: Gas, Wood Burning Stove
Interior area
- Total structure area: 2,040
- Total interior livable area: 2,040 sqft
Property
Parking
- Parking features: Driveway, On Street
- Has uncovered spaces: Yes
Features
- Levels: Two
- Stories: 2
- Patio & porch: Porch
- Exterior features: Raised Beds, Yard
- Fencing: Fenced
- Has view: Yes
- View description: Seasonal, Trees/Woods
Lot
- Size: 5,227 sqft
- Features: Level, Private, SqFt 5000 to 6999
Details
- Additional structures: ToolShed
- Parcel number: R425828
Construction
Type & style
- Home type: SingleFamily
- Architectural style: Cottage
- Property subtype: Residential, Single Family Residence
Materials
- Vinyl Siding, Wood Siding
- Foundation: Concrete Perimeter
- Roof: Composition
Condition
- Resale
- New construction: No
- Year built: 1916
Utilities & green energy
- Sewer: Public Sewer
- Water: Public
Community & neighborhood
Location
- Region: Forest Grove
- Subdivision: Clark Distract
Other
Other facts
- Listing terms: Cash,Conventional,FHA,VA Loan
- Road surface type: Paved
Price history
| Date | Event | Price |
|---|---|---|
| 9/15/2025 | Sold | $453,000+0.7%$222/sqft |
Source: | ||
| 8/11/2025 | Pending sale | $450,000$221/sqft |
Source: | ||
| 6/12/2025 | Listed for sale | $450,000+13.4%$221/sqft |
Source: | ||
| 7/26/2021 | Sold | $397,000+3.1%$195/sqft |
Source: | ||
| 6/25/2021 | Pending sale | $385,000$189/sqft |
Source: | ||
Public tax history
| Year | Property taxes | Tax assessment |
|---|---|---|
| 2024 | $4,339 +3.7% | $229,650 +3% |
| 2023 | $4,186 +14.4% | $222,970 +3% |
| 2022 | $3,660 +1.3% | $216,480 |
Find assessor info on the county website
Neighborhood: 97116
Nearby schools
GreatSchools rating
- 3/10Joseph Gale Elementary SchoolGrades: PK-4Distance: 0.7 mi
- 3/10Neil Armstrong Middle SchoolGrades: 7-8Distance: 1.6 mi
- 8/10Forest Grove High SchoolGrades: 9-12Distance: 1.5 mi
Schools provided by the listing agent
- Elementary: Joseph Gale
- Middle: Neil Armstrong
- High: Forest Grove
Source: RMLS (OR). This data may not be complete. We recommend contacting the local school district to confirm school assignments for this home.
Get a cash offer in 3 minutes
Find out how much your home could sell for in as little as 3 minutes with a no-obligation cash offer.
Estimated market value
$449,600
Get a cash offer in 3 minutes
Find out how much your home could sell for in as little as 3 minutes with a no-obligation cash offer.
Estimated market value
$449,600

