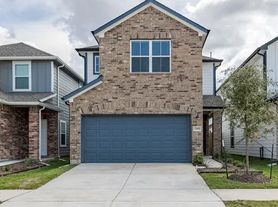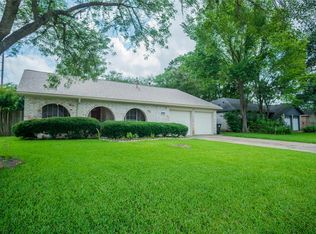Welcome to this almost-new lakeview home nestled in the resort-style community of Sunterra Crystal Lagoon in Katy. This charming 4-bedroom, 2-bath home features an open-concept floor plan with vinyl-look flooring throughout the main areas. The upgraded kitchen boasts a beautiful backsplash, stainless steel appliances, and opens to a spacious living room with serene lake views. Included are the refrigerator, washer, and dryer ready for move-in! Sunterra offers an unbeatable lifestyle with world-class amenities: a breathtaking blue-water Crystal Lagoon with white sand beach, a massive lazy river, dog park, gym, walking trails, 2 tennis courts, 8 pickleball courts, and peaceful serenity lakes. Located in the highly acclaimed Katy ISD, the community also features two brand-new elementary schools onsite. Don't miss this opportunity to enjoy elevated living in one of Katy's most desirable neighborhoods. Schedule your showing today and experience the Sunterra lifestyle for yourself!
Copyright notice - Data provided by HAR.com 2022 - All information provided should be independently verified.
House for rent
$2,750/mo
1648 Daylight Lake Dr, Katy, TX 77493
4beds
1,862sqft
Price may not include required fees and charges.
Singlefamily
Available now
-- Pets
Electric, ceiling fan
Electric dryer hookup laundry
2 Attached garage spaces parking
Natural gas
What's special
Vinyl-look flooringOpen-concept floor planStainless steel appliancesSerene lake viewsUpgraded kitchenBeautiful backsplash
- 123 days |
- -- |
- -- |
Travel times
Renting now? Get $1,000 closer to owning
Unlock a $400 renter bonus, plus up to a $600 savings match when you open a Foyer+ account.
Offers by Foyer; terms for both apply. Details on landing page.
Facts & features
Interior
Bedrooms & bathrooms
- Bedrooms: 4
- Bathrooms: 2
- Full bathrooms: 2
Rooms
- Room types: Family Room
Heating
- Natural Gas
Cooling
- Electric, Ceiling Fan
Appliances
- Included: Dishwasher, Disposal, Dryer, Microwave, Oven, Range, Refrigerator, Stove, Washer
- Laundry: Electric Dryer Hookup, Gas Dryer Hookup, In Unit, Washer Hookup
Features
- All Bedrooms Down, Brick Walls, Ceiling Fan(s), High Ceilings, Primary Bed - 1st Floor, View, Walk-In Closet(s)
Interior area
- Total interior livable area: 1,862 sqft
Property
Parking
- Total spaces: 2
- Parking features: Attached, Covered
- Has attached garage: Yes
- Details: Contact manager
Features
- Stories: 1
- Exterior features: All Bedrooms Down, Architecture Style: Contemporary/Modern, Attached/Detached Garage, Brick Walls, Clubhouse, Cul-De-Sac, ENERGY STAR Qualified Appliances, Electric Dryer Hookup, Fitness Center, Full Size, Garage Door Opener, Garbage Service, Gas Dryer Hookup, Heating: Gas, High Ceilings, Instant Hot Water, Insulated Doors, Insulated/Low-E windows, Jogging Path, Kitchen/Dining Combo, Living Area - 1st Floor, Lot Features: Cul-De-Sac, Subdivided, Patio/Deck, Pet Park, Pickleball Court, Picnic Area, Playground, Pond, Pool, Primary Bed - 1st Floor, Security, Splash Pad, Sprinkler System, Subdivided, Tennis Court(s), Trail(s), Trash Pick Up, Utility Room, View Type: Lake, Walk-In Closet(s), Washer Hookup, Water Heater
- Has view: Yes
- View description: Water View
Details
- Parcel number: 800016002012000
Construction
Type & style
- Home type: SingleFamily
- Property subtype: SingleFamily
Condition
- Year built: 2023
Community & HOA
Community
- Features: Clubhouse, Fitness Center, Playground, Tennis Court(s)
HOA
- Amenities included: Fitness Center, Pond Year Round, Tennis Court(s)
Location
- Region: Katy
Financial & listing details
- Lease term: Long Term,12 Months,Section 8
Price history
| Date | Event | Price |
|---|---|---|
| 10/1/2025 | Price change | $2,750-1.8%$1/sqft |
Source: | ||
| 9/24/2025 | Price change | $2,800-3.4%$2/sqft |
Source: | ||
| 7/28/2025 | Price change | $2,900-6.1%$2/sqft |
Source: | ||
| 7/23/2025 | Price change | $3,090-0.3%$2/sqft |
Source: | ||
| 7/20/2025 | Price change | $3,100-2.8%$2/sqft |
Source: | ||

