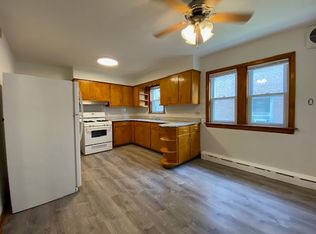Prime front corner! Top Floor. Sundrenched and rare, this fully private unit offers open views in all directions, spanning the Southeast corner of the building. This boutique home is filled with vintage charm, featuring oversized windows and ultra-high ceilings, all recently renovated to meet your standards of comfort. Hardwood Floors and Central Air. The floorplan includes a separate living room and dining room or a flexible family room space. The large, oversized bedrooms come with ample closet space, and the unit boasts central air, individually controlled forced air heating, great insulation, and newer windows. The electrical system has been fully updated, and hardwood floors run throughout. Residents of the building enjoy oversized basement storage, laundry facilities, and a shared private yard. Street parking is easily available, and garage parking is on a waitlist. This is not your standard unit, as it has been meticulously maintained by a professional and attentive landlord. Oversized Common area yard. Located in one of Berwyn's most residential areas, surrounded by similar smaller buildings and tree-lined single-family homes, this property is just steps from 16th Street and Cermak, providing easy access to shops, restaurants, multiple grocery stores, parks, and more. It's minutes from Oak Park, North Riverside, and the 290 expressway for quick trips downtown. Easy Street Parking, waiting list for in-building parking. A must-see!
Apartment for rent
$1,775/mo
1648 East Ave APT 2E, Berwyn, IL 60402
2beds
1,250sqft
Price may not include required fees and charges.
Apartment
Available now
Cats, dogs OK
Central air
Common area laundry
1 Parking space parking
Natural gas
What's special
Ultra-high ceilingsShared private yardOversized windowsGreat insulationNewer windowsTree-lined single-family homesCentral air
- 1 day
- on Zillow |
- -- |
- -- |
Learn more about the building:
Travel times
Looking to buy when your lease ends?
See how you can grow your down payment with up to a 6% match & 4.15% APY.
Facts & features
Interior
Bedrooms & bathrooms
- Bedrooms: 2
- Bathrooms: 1
- Full bathrooms: 1
Heating
- Natural Gas
Cooling
- Central Air
Appliances
- Included: Dishwasher, Microwave, Range, Refrigerator
- Laundry: Common Area, Shared
Features
- Storage
- Flooring: Hardwood
- Has basement: Yes
Interior area
- Total interior livable area: 1,250 sqft
Property
Parking
- Total spaces: 1
- Parking features: Contact manager
- Details: Contact manager
Features
- Exterior features: Contact manager
Construction
Type & style
- Home type: Apartment
- Property subtype: Apartment
Condition
- Year built: 1924
Utilities & green energy
- Utilities for property: Water
Building
Management
- Pets allowed: Yes
Community & HOA
Location
- Region: Berwyn
Financial & listing details
- Lease term: 12 Months
Price history
| Date | Event | Price |
|---|---|---|
| 8/15/2025 | Listed for rent | $1,775+14.5%$1/sqft |
Source: MRED as distributed by MLS GRID #12447469 | ||
| 11/24/2023 | Listing removed | -- |
Source: Zillow Rentals | ||
| 11/18/2023 | Listed for rent | $1,550$1/sqft |
Source: Zillow Rentals | ||
![[object Object]](https://photos.zillowstatic.com/fp/9b73ca89081eb6c2e1e61f7acb1f1641-p_i.jpg)
