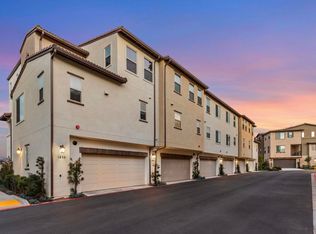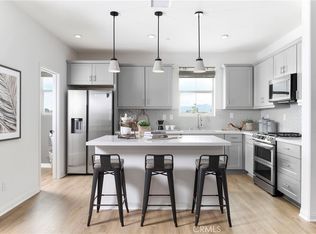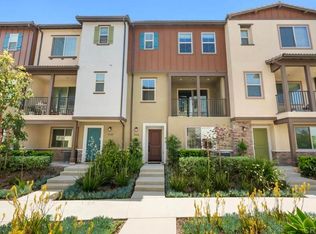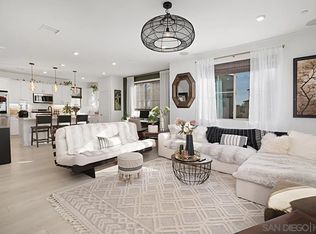Sold for $750,000 on 08/18/25
Listing Provided by:
Hanif Ratansi DRE #02228151 hanif@hanifsellshomes.com,
Compass,
Amanda Lucas DRE #02234112 619-734-3483,
Compass
Bought with: The Oppenheim Group
$750,000
1648 Fig Tree Way, Oceanside, CA 92056
3beds
1,725sqft
Townhouse
Built in 2023
-- sqft lot
$741,000 Zestimate®
$435/sqft
$-- Estimated rent
Home value
$741,000
$682,000 - $800,000
Not available
Zestimate® history
Loading...
Owner options
Explore your selling options
What's special
Welcome to 1648 Fig Tree Way – Where Modern Living Meets Coastal Comfort
Step into this nearly new 3-bed, 3.5-bath townhome in the heart of Oceanside’s sought-after Melrose Heights community. Built in 2023 and loaded with upgrades, this light-filled end unit offers spacious, flexible living with three en-suite bedrooms, perfect for multigenerational living, guests, or a work-from-home lifestyle.
Enjoy eco-conscious living with owned solar, EV-ready garage, and energy-efficient features throughout. The open-concept main level is designed for entertaining with high ceilings, luxury vinyl plank flooring, and a contemporary kitchen featuring quartz countertops, stainless appliances, and a generous island.
Relax on your private balcony, unwind at the community pool and spa, or explore nearby trails and beaches just minutes away.
+No Mello-Roos. Low HOA. High value.
Act fast—this is coastal SoCal living at its smartest.
Zillow last checked: 8 hours ago
Listing updated: August 19, 2025 at 11:24am
Listing Provided by:
Hanif Ratansi DRE #02228151 hanif@hanifsellshomes.com,
Compass,
Amanda Lucas DRE #02234112 619-734-3483,
Compass
Bought with:
Diana Iniguez Robles, DRE #02023143
The Oppenheim Group
Source: CRMLS,MLS#: ND25106653 Originating MLS: California Regional MLS
Originating MLS: California Regional MLS
Facts & features
Interior
Bedrooms & bathrooms
- Bedrooms: 3
- Bathrooms: 4
- Full bathrooms: 3
- 1/2 bathrooms: 1
- Main level bathrooms: 1
- Main level bedrooms: 1
Primary bedroom
- Features: Primary Suite
Bedroom
- Features: Bedroom on Main Level
Bathroom
- Features: Bathroom Exhaust Fan, Bathtub, Dual Sinks, Enclosed Toilet, Full Bath on Main Level, Quartz Counters, Soaking Tub, Separate Shower, Tub Shower, Vanity
Kitchen
- Features: Kitchen Island, Kitchen/Family Room Combo, Pots & Pan Drawers, Quartz Counters, Self-closing Cabinet Doors, Self-closing Drawers
Other
- Features: Walk-In Closet(s)
Heating
- Central, See Remarks
Cooling
- Central Air, See Remarks
Appliances
- Included: Dishwasher, Disposal, Gas Oven, Gas Range, Microwave, Refrigerator, Tankless Water Heater, Dryer, Washer
- Laundry: Laundry Room, See Remarks
Features
- Built-in Features, Balcony, Ceiling Fan(s), High Ceilings, Open Floorplan, Pantry, Quartz Counters, Recessed Lighting, See Remarks, Bedroom on Main Level, Entrance Foyer, Primary Suite, Walk-In Closet(s)
- Flooring: See Remarks, Tile, Vinyl
- Doors: Panel Doors
- Windows: Blinds, Double Pane Windows, Screens
- Has fireplace: No
- Fireplace features: None
- Common walls with other units/homes: 1 Common Wall,End Unit
Interior area
- Total interior livable area: 1,725 sqft
Property
Parking
- Total spaces: 2
- Parking features: Garage, Guest, On Site, Garage Faces Rear, One Space, See Remarks
- Attached garage spaces: 2
Accessibility
- Accessibility features: None
Features
- Levels: Three Or More
- Stories: 3
- Entry location: Front Door
- Patio & porch: Concrete, Covered, Front Porch, See Remarks
- Pool features: Community, Association
- Fencing: None
- Has view: Yes
- View description: Canyon, Mountain(s)
Lot
- Features: Zero Lot Line
Details
- Parcel number: 1610302673
- Special conditions: Trust
Construction
Type & style
- Home type: Townhouse
- Architectural style: Mediterranean,Spanish,See Remarks
- Property subtype: Townhouse
- Attached to another structure: Yes
Materials
- Stucco
- Foundation: Slab, See Remarks
- Roof: Clay,Tile
Condition
- Turnkey
- New construction: No
- Year built: 2023
Utilities & green energy
- Electric: 220 Volts Other, See Remarks, Standard
- Sewer: Public Sewer
- Water: Public, See Remarks
- Utilities for property: Cable Connected, Electricity Connected, Natural Gas Connected, Phone Available, Sewer Connected, See Remarks, Underground Utilities, Water Connected
Community & neighborhood
Security
- Security features: Prewired, Security System, Carbon Monoxide Detector(s), Fire Sprinkler System, Smoke Detector(s)
Community
- Community features: Biking, Curbs, Park, Street Lights, Sidewalks, Pool
Location
- Region: Oceanside
- Subdivision: Oceanside
HOA & financial
HOA
- Has HOA: Yes
- HOA fee: $365 monthly
- Amenities included: Maintenance Grounds, Playground, Pool, Trash
- Association name: Melrose Heights
- Association phone: 949-855-1800
Other
Other facts
- Listing terms: Cash,Conventional
- Road surface type: Paved
Price history
| Date | Event | Price |
|---|---|---|
| 8/18/2025 | Sold | $750,000$435/sqft |
Source: | ||
| 6/28/2025 | Pending sale | $750,000$435/sqft |
Source: | ||
| 6/27/2025 | Price change | $750,000-2.6%$435/sqft |
Source: | ||
| 6/2/2025 | Price change | $770,000-1.3%$446/sqft |
Source: | ||
| 5/14/2025 | Listed for sale | $780,000$452/sqft |
Source: | ||
Public tax history
| Year | Property taxes | Tax assessment |
|---|---|---|
| 2025 | $6,479 +5.6% | $745,737 +2% |
| 2024 | $6,133 +620.5% | $731,115 +862.1% |
| 2023 | $851 | $75,990 |
Find assessor info on the county website
Neighborhood: Peacock
Nearby schools
GreatSchools rating
- 7/10T.H.E Leadership AcademyGrades: K-5Distance: 0.5 mi
- 6/10Roosevelt Middle SchoolGrades: 6-8Distance: 1.5 mi
- 5/10Vista High SchoolGrades: 9-12Distance: 1.2 mi
Get a cash offer in 3 minutes
Find out how much your home could sell for in as little as 3 minutes with a no-obligation cash offer.
Estimated market value
$741,000
Get a cash offer in 3 minutes
Find out how much your home could sell for in as little as 3 minutes with a no-obligation cash offer.
Estimated market value
$741,000



