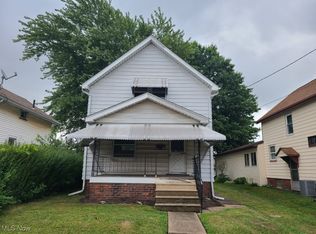Sold for $149,900 on 09/02/25
$149,900
1648 Frederick Ave SW, Canton, OH 44706
3beds
1,524sqft
Single Family Residence
Built in 1948
8,206.7 Square Feet Lot
$150,900 Zestimate®
$98/sqft
$1,209 Estimated rent
Home value
$150,900
$127,000 - $180,000
$1,209/mo
Zestimate® history
Loading...
Owner options
Explore your selling options
What's special
You won’t want to sleep on this beauty. Dressed in white vinyl siding as bright and fair as Snow White herself, this home welcomes you with enclosed porches and patios at both the front and back, perfect spots to relax, unwind and sip your favorite potion. Inside you’ll find over 1,500+ sq ft of luscious living space that’s been freshly updated with brand new LVT flooring, tootsie-pleasing carpet, and attractive paint that would have even Grumpy cracking a smile. The huge eat-in kitchen, complete with refreshed cabinets, new counter tops/back splash, new appliances and lots of elbow room means plenty of space to bake something sweet, perhaps a "poisoned" apple pie!! There’s also a formal dining room, ready for hearty meals, laughter, and maybe even a visit from all seven dwarfs. Door off of the dining room leads to the back enclosed patio. Two bedrooms and a full bath on the main level keep life simple and easy, while the spacious upstairs bedroom is plenty big enough for large furniture and is so comfy and cozy you might just find yourself saying, “hi-ho, hi-ho, it’s off to dreamland I go.” Basement is HUGE and full of possibilities and also has a nearly tiled walk-in shower. Out back, is a nice flat fenced-in yard perfect for kids, whether they be the 2 or 4 legged kind. The over sized 2-car detached garage with new openers, is ideal for cars, tools or projects that may have you whistling while you work. So if you’ve been checking your mirror, mirror on the wall, 1648 Fredrick Ave SW, may just be the fairest of them all...........;)
Zillow last checked: 8 hours ago
Listing updated: September 03, 2025 at 02:25pm
Listing Provided by:
Karen S Pinion 910-978-8555 kspinion@gmail.com,
Hackenberg Realty Group
Bought with:
Keri Hamsher, 2013001127
Wiles Hanzie Realty
Source: MLS Now,MLS#: 5138008 Originating MLS: Stark Trumbull Area REALTORS
Originating MLS: Stark Trumbull Area REALTORS
Facts & features
Interior
Bedrooms & bathrooms
- Bedrooms: 3
- Bathrooms: 1
- Full bathrooms: 1
- Main level bathrooms: 1
- Main level bedrooms: 2
Bedroom
- Description: Flooring: Carpet
- Level: First
Bedroom
- Description: Flooring: Carpet
- Level: First
Bedroom
- Description: Flooring: Carpet
- Level: Second
Bathroom
- Description: Flooring: Luxury Vinyl Tile
- Level: First
Dining room
- Description: Flooring: Luxury Vinyl Tile
- Level: First
Eat in kitchen
- Description: Flooring: Luxury Vinyl Tile
- Level: First
Entry foyer
- Description: Flooring: Luxury Vinyl Tile
- Level: First
Living room
- Description: Flooring: Luxury Vinyl Tile
- Level: First
Heating
- Forced Air, Gas
Cooling
- Central Air
Appliances
- Included: Dishwasher, Range, Refrigerator
Features
- Basement: Full
- Has fireplace: No
Interior area
- Total structure area: 1,524
- Total interior livable area: 1,524 sqft
- Finished area above ground: 1,524
Property
Parking
- Total spaces: 2
- Parking features: Detached, Electricity, Garage, Garage Door Opener
- Garage spaces: 2
Features
- Levels: One and One Half
- Patio & porch: Rear Porch, Enclosed, Patio, Porch
- Fencing: Chain Link
Lot
- Size: 8,206 sqft
Details
- Parcel number: 00241798
Construction
Type & style
- Home type: SingleFamily
- Architectural style: Bungalow
- Property subtype: Single Family Residence
Materials
- Vinyl Siding
- Roof: Asphalt,Fiberglass
Condition
- Year built: 1948
Utilities & green energy
- Sewer: Public Sewer
- Water: Public
Community & neighborhood
Location
- Region: Canton
- Subdivision: Canton
Price history
| Date | Event | Price |
|---|---|---|
| 9/2/2025 | Sold | $149,900$98/sqft |
Source: | ||
| 8/29/2025 | Pending sale | $149,900$98/sqft |
Source: | ||
| 7/17/2025 | Contingent | $149,900$98/sqft |
Source: | ||
| 7/14/2025 | Listed for sale | $149,900+94.7%$98/sqft |
Source: | ||
| 11/14/2024 | Sold | $77,000+45.8%$51/sqft |
Source: | ||
Public tax history
| Year | Property taxes | Tax assessment |
|---|---|---|
| 2024 | $1,629 +36.7% | $38,150 +91.5% |
| 2023 | $1,192 +2.8% | $19,920 |
| 2022 | $1,159 -1% | $19,920 |
Find assessor info on the county website
Neighborhood: 44706
Nearby schools
GreatSchools rating
- 5/10McGregor Elementary SchoolGrades: 4-6Distance: 0.2 mi
- NALehman Middle SchoolGrades: 6-8Distance: 2.2 mi
- NAChoices Alternative SchoolGrades: 11-12Distance: 1.9 mi
Schools provided by the listing agent
- District: Canton CSD - 7602
Source: MLS Now. This data may not be complete. We recommend contacting the local school district to confirm school assignments for this home.

Get pre-qualified for a loan
At Zillow Home Loans, we can pre-qualify you in as little as 5 minutes with no impact to your credit score.An equal housing lender. NMLS #10287.
Sell for more on Zillow
Get a free Zillow Showcase℠ listing and you could sell for .
$150,900
2% more+ $3,018
With Zillow Showcase(estimated)
$153,918