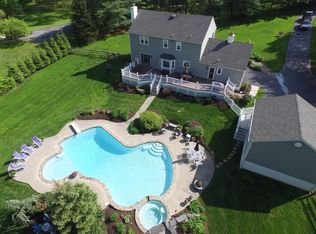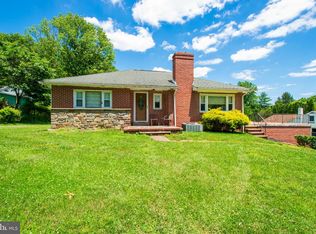Rarely does an opportunity present itself to own a home with such quality, craftsmanship and attention to detail! This extremely well built and maintained elegant home is situated on a private cul de sac of 3 homes which will surround you with privacy and nature. As you enter the tree lined driveway you will be greeted with beautiful mature trees and professional landscaping. The entrance to the home begins with a winding brick walkway overlooking a stone wall with plantings. The owners of this home have thought of everything. The main level offers wainscoting and hardwood plank flooring, formal living room with fireplace, crown moulding, plantation shutters and french doors leading to an extended family room also with fireplace. The dining room is bright and spacious and offers crown moulding and a beautiful window seat with built in storage. The magnificent custom kitchen is one that belongs in a designer magazine. Gorgeous high end ivory glazed cabinetry, quartz counters, custom tile backsplash and flooring with radiant heat, double ovens, farm sink, desk area and sliders leading to the oversized deck with both covered and uncovered areas. Through the kitchen you will enter the mud room, laundry and powder room areas all with radiant heat, custom vanity and cabinetry. The upper level features a master suite with gorgeous updated high end master bath with floor to ceiling tile frameless shower and double quartz vanity. The master bedroom features tray ceiling, walk in closet and sitting area. All additional bedrooms are very nicely sized and all have abundance of closet space with custom organizers. There is also a walk up attic that is floored for additional storage. The lower level offers a full walk out finished basement with custom built ins, recessed lighting, gas fireplace, a kitchenette with sink, refrig and custom cabinetry, a bedroom and full bath and abundance of storage! There is also a shed in rear yard with running water and electric, a
This property is off market, which means it's not currently listed for sale or rent on Zillow. This may be different from what's available on other websites or public sources.


