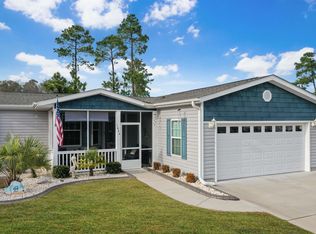Sold for $240,000 on 09/22/25
$240,000
1648 Greenridge Dr. #Lakeside Crossing, Conway, SC 29526
3beds
1,955sqft
Manufactured Home, Single Family Residence
Built in 2018
-- sqft lot
$239,200 Zestimate®
$123/sqft
$2,064 Estimated rent
Home value
$239,200
$227,000 - $251,000
$2,064/mo
Zestimate® history
Loading...
Owner options
Explore your selling options
What's special
Spacious 3-Bedroom Home in Premier 55+ Community! Welcome to this beautifully maintained 3-bedroom, 2-bath manufactured home nestled in a vibrant 55+ neighborhood. Offering over 1,900 square feet of comfortable living space on leased land, this home combines functionality with charm. Step inside to find a bright, open layout featuring a spacious living area, a dedicated sun room perfect for morning coffee or hobbies, and a screened porch ideal for enjoying the outdoors bug-free. The well-appointed kitchen offers ample cabinet space and flows seamlessly into the dining and living areas — perfect for entertaining or quiet nights in. Dining area highlighted by barn board/ship lap wall. The primary suite includes a private bath with tub and tile shower, while two additional bedrooms provide plenty of space for guests or a home office. Shelves in walk-in closet do not convey. Ceiling fans in all bedrooms, family room, and sun room. A rare bonus for manufactured homes: a full 2-car garage offers added storage and convenience. Located in a well-kept, amenity-rich 55+ community, this home delivers comfort, space, and a relaxed lifestyle with amenities that include an indoor pool, hot tub, outdoor pool, fitness room, room for exercise/dance/yoga room, massage room, arts & crafts rooms, ballroom, pub, pool tables, water aerobics, shuffleboard, and tennis and pickleball courts. There's even paddle boating and a private fishing pier! The calendar beams with fun activities. All of this and just minutes from shopping, dining, and essential services. Even the beach, and all that Myrtle Beach has to offer, is just minutes away!
Zillow last checked: 8 hours ago
Listing updated: September 23, 2025 at 08:37am
Listed by:
Trish Cohen 843-902-8236,
Cohen & Associates Real Estate
Bought with:
Carol Kozlowski, 103928
Keller Williams Innovate South
Source: CCAR,MLS#: 2517498 Originating MLS: Coastal Carolinas Association of Realtors
Originating MLS: Coastal Carolinas Association of Realtors
Facts & features
Interior
Bedrooms & bathrooms
- Bedrooms: 3
- Bathrooms: 2
- Full bathrooms: 2
Primary bedroom
- Level: First
Primary bedroom
- Dimensions: 17'9x12'8
Bedroom 1
- Level: First
Bedroom 1
- Dimensions: 15'2x12'8
Bedroom 2
- Level: First
Bedroom 2
- Dimensions: 11'4x12'8
Dining room
- Dimensions: 19'10x12'8
Family room
- Features: Ceiling Fan(s), Vaulted Ceiling(s)
Great room
- Dimensions: 19'10x12'8
Kitchen
- Features: Breakfast Bar, Pantry
Other
- Features: Bedroom on Main Level, Entrance Foyer, Utility Room
Heating
- Central, Electric
Cooling
- Central Air
Appliances
- Included: Dishwasher, Disposal, Microwave, Range, Refrigerator
- Laundry: Washer Hookup
Features
- Split Bedrooms, Breakfast Bar, Bedroom on Main Level, Entrance Foyer
- Flooring: Carpet, Tile, Vinyl
- Doors: Insulated Doors
- Windows: Storm Window(s)
Interior area
- Total structure area: 2,515
- Total interior livable area: 1,955 sqft
Property
Parking
- Total spaces: 4
- Parking features: Attached, Garage, Two Car Garage, Garage Door Opener
- Attached garage spaces: 2
Features
- Levels: One
- Stories: 1
- Patio & porch: Front Porch, Patio, Porch, Screened
- Exterior features: Patio
- Pool features: Community, Outdoor Pool
Lot
- Features: Outside City Limits
Details
- Additional parcels included: ,
- Parcel number: 40011020111
- On leased land: Yes
- Lease amount: $595
- Zoning: PUD
- Special conditions: None
Construction
Type & style
- Home type: MobileManufactured
- Architectural style: Mobile Home
- Property subtype: Manufactured Home, Single Family Residence
Materials
- Foundation: Slab
Condition
- Resale
- Year built: 2018
Details
- Builder model: Augusta 40x44
- Builder name: Champion
Utilities & green energy
- Water: Public
- Utilities for property: Cable Available, Electricity Available, Phone Available, Sewer Available, Underground Utilities, Water Available
Green energy
- Energy efficient items: Doors, Windows
Community & neighborhood
Security
- Security features: Gated Community, Smoke Detector(s)
Community
- Community features: Clubhouse, Golf Carts OK, Gated, Recreation Area, Tennis Court(s), Pool
Senior living
- Senior community: Yes
Location
- Region: Conway
- Subdivision: Lakeside Crossing
HOA & financial
HOA
- Has HOA: No
- Amenities included: Clubhouse, Gated, Owner Allowed Golf Cart, Pet Restrictions, Tennis Court(s)
Other
Other facts
- Body type: Double Wide
- Listing terms: Cash,Conventional
Price history
| Date | Event | Price |
|---|---|---|
| 9/22/2025 | Sold | $240,000-3.8%$123/sqft |
Source: | ||
| 7/30/2025 | Contingent | $249,500$128/sqft |
Source: | ||
| 7/17/2025 | Listed for sale | $249,500$128/sqft |
Source: | ||
Public tax history
| Year | Property taxes | Tax assessment |
|---|---|---|
| 2024 | $753 +6% | $54,937 +15% |
| 2023 | $710 +1.4% | $47,771 |
| 2022 | $700 | $47,771 |
Find assessor info on the county website
Neighborhood: 29526
Nearby schools
GreatSchools rating
- 7/10Carolina Forest Elementary SchoolGrades: PK-5Distance: 2.3 mi
- 7/10Ten Oaks MiddleGrades: 6-8Distance: 5.3 mi
- 7/10Carolina Forest High SchoolGrades: 9-12Distance: 1.7 mi
Schools provided by the listing agent
- Elementary: Carolina Forest Elementary School
- Middle: Ten Oaks Middle
- High: Carolina Forest High School
Source: CCAR. This data may not be complete. We recommend contacting the local school district to confirm school assignments for this home.
Sell for more on Zillow
Get a free Zillow Showcase℠ listing and you could sell for .
$239,200
2% more+ $4,784
With Zillow Showcase(estimated)
$243,984