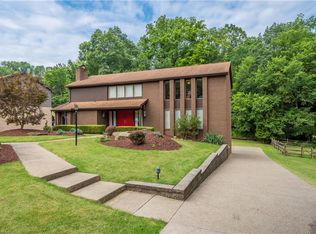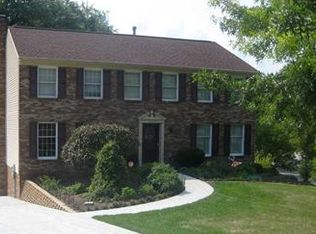Sold for $570,900
$570,900
1648 Little Meadow Rd, Pittsburgh, PA 15241
5beds
2,897sqft
Single Family Residence
Built in 1978
0.51 Acres Lot
$574,800 Zestimate®
$197/sqft
$3,271 Estimated rent
Home value
$574,800
$546,000 - $604,000
$3,271/mo
Zestimate® history
Loading...
Owner options
Explore your selling options
What's special
Contemporary design meets modern functionality w/sleek lines & sunlit open spaces. Soaring entry leads to open concept LR/DR w/12'vltd ceil & transom-topped 6' wdws. The kitchen is a showstopper - light maple wrap around cabinetry/raw-edge granite counters & backsplash/tiered island w/built in dark granite table. Kit completely opens to FR w/stacked stone fireplace & wood beam ceiling. Doors from both kit & FR lead to stunning 28' screened porch w/20' ceiling, skylights, separate grilling/gardening/sunning deck & stairs to large, flat, fenced yard. Enjoy one-level living w/a main lvl primary suite & laundry. Primary offers a walk-in closet plus custom wardrobe & large updated bath w/zero-clearance step in shower. 4 comfortable 2nd lvl bedrooms including sunny 5th bedroom that doubles as an artist’s studio w/blt-in raised workstations & 13' ceiling. Lower level flex space w/walk-out game room, full bath, storage, 2+ car garage. An exceptional blend of modern design, space & comfort.
Zillow last checked: 8 hours ago
Listing updated: July 09, 2025 at 11:48am
Listed by:
Michele Belice 412-561-7400,
HOWARD HANNA REAL ESTATE SERVICES
Bought with:
Sara Abraham-Hofmann, RS356542
HOWARD HANNA REAL ESTATE SERVICES
Source: WPMLS,MLS#: 1704377 Originating MLS: West Penn Multi-List
Originating MLS: West Penn Multi-List
Facts & features
Interior
Bedrooms & bathrooms
- Bedrooms: 5
- Bathrooms: 4
- Full bathrooms: 3
- 1/2 bathrooms: 1
Primary bedroom
- Level: Main
- Dimensions: 15x15
Bedroom 2
- Level: Upper
- Dimensions: 16x13
Bedroom 3
- Level: Upper
- Dimensions: 14x10
Bedroom 4
- Level: Upper
- Dimensions: 11x10
Bedroom 5
- Level: Upper
- Dimensions: 15x13
Dining room
- Level: Main
- Dimensions: x13
Entry foyer
- Level: Main
- Dimensions: 17x10
Family room
- Level: Main
- Dimensions: 21x13
Game room
- Level: Lower
- Dimensions: 26x22
Kitchen
- Level: Main
- Dimensions: 19x13
Laundry
- Level: Main
Living room
- Level: Main
- Dimensions: 29x
Heating
- Forced Air, Gas
Cooling
- Central Air
Appliances
- Included: Some Electric Appliances, Convection Oven, Cooktop, Dryer, Dishwasher, Disposal, Microwave, Refrigerator, Washer
Features
- Kitchen Island
- Flooring: Hardwood, Tile, Carpet
- Basement: Bathroom,Rec/Family Area,Walk-Out Access
- Number of fireplaces: 1
- Fireplace features: Gas
Interior area
- Total structure area: 2,897
- Total interior livable area: 2,897 sqft
Property
Parking
- Total spaces: 2
- Parking features: Built In, Garage Door Opener
- Has attached garage: Yes
Features
- Levels: Two
- Stories: 2
Lot
- Size: 0.51 Acres
- Dimensions: 90 x 243 x 90 x 246
Details
- Parcel number: 0253R00018000000
Construction
Type & style
- Home type: SingleFamily
- Architectural style: Contemporary,Two Story
- Property subtype: Single Family Residence
Materials
- Brick
- Roof: Asphalt
Condition
- Resale
- Year built: 1978
Utilities & green energy
- Sewer: Public Sewer
- Water: Public
Community & neighborhood
Community
- Community features: Public Transportation
Location
- Region: Pittsburgh
- Subdivision: Trotwood Manor West
Price history
| Date | Event | Price |
|---|---|---|
| 7/9/2025 | Sold | $570,900-4.8%$197/sqft |
Source: | ||
| 6/27/2025 | Pending sale | $599,900$207/sqft |
Source: | ||
| 6/11/2025 | Contingent | $599,900$207/sqft |
Source: | ||
| 6/5/2025 | Listed for sale | $599,900$207/sqft |
Source: | ||
Public tax history
| Year | Property taxes | Tax assessment |
|---|---|---|
| 2025 | $11,762 +6.6% | $288,800 |
| 2024 | $11,030 +707.5% | $288,800 |
| 2023 | $1,366 | $288,800 |
Find assessor info on the county website
Neighborhood: 15241
Nearby schools
GreatSchools rating
- 10/10Eisenhower El SchoolGrades: K-4Distance: 0.7 mi
- 7/10Fort Couch Middle SchoolGrades: 7-8Distance: 0.4 mi
- 8/10Upper Saint Clair High SchoolGrades: 9-12Distance: 1.5 mi
Schools provided by the listing agent
- District: Upper St Clair
Source: WPMLS. This data may not be complete. We recommend contacting the local school district to confirm school assignments for this home.

Get pre-qualified for a loan
At Zillow Home Loans, we can pre-qualify you in as little as 5 minutes with no impact to your credit score.An equal housing lender. NMLS #10287.

