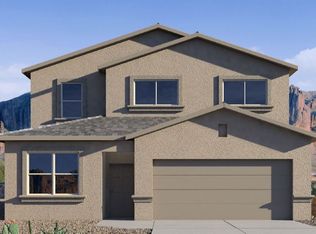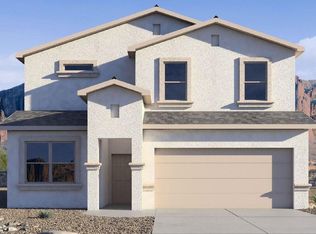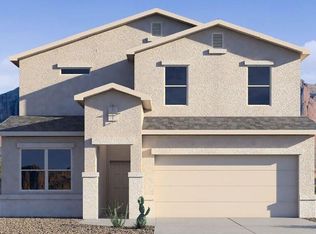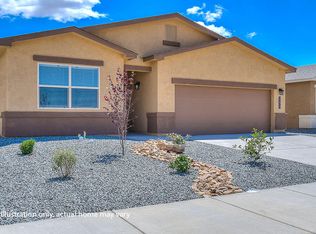Sold
Price Unknown
1648 Maggie Court Rd NE, Rio Rancho, NM 87144
5beds
2,635sqft
Single Family Residence
Built in 2025
9,583.2 Square Feet Lot
$468,600 Zestimate®
$--/sqft
$2,681 Estimated rent
Home value
$468,600
$426,000 - $515,000
$2,681/mo
Zestimate® history
Loading...
Owner options
Explore your selling options
What's special
Welcome to the Rio Grande by D.R. Horton! This amazing floorplan has 5 bedrooms, 3.5 bathrooms, and a huge loft. It's perfect for a growing family, with an open floorplan that's great for entertaining. It comes with stainless steel Whirlpool appliances and our smart home features (ask me for details!). I can also tell you about our current incentives. Come see for yourself why the Rio Grande is the perfect home for you!
Zillow last checked: 8 hours ago
Listing updated: October 04, 2025 at 09:18am
Listed by:
Israel Pena 505-264-2554,
D.R. Horton, Inc.
Bought with:
Magnolia Matishak, REC20240899
Casa Montoya Realty
Source: SWMLS,MLS#: 1087718
Facts & features
Interior
Bedrooms & bathrooms
- Bedrooms: 5
- Bathrooms: 4
- Full bathrooms: 2
- 3/4 bathrooms: 1
- 1/2 bathrooms: 1
Primary bedroom
- Level: Main
- Area: 220.22
- Dimensions: 18.2 x 12.1
Kitchen
- Level: Main
- Area: 249.55
- Dimensions: 15.5 x 16.1
Living room
- Level: Main
- Area: 249.55
- Dimensions: 15.5 x 16.1
Heating
- Central, Forced Air
Cooling
- Refrigerated
Appliances
- Included: Dishwasher, Free-Standing Gas Range, Disposal, Microwave
- Laundry: Washer Hookup, Dryer Hookup, ElectricDryer Hookup
Features
- Dual Sinks, Family/Dining Room, Kitchen Island, Loft, Living/Dining Room, Multiple Living Areas, Main Level Primary, Pantry, Shower Only, Separate Shower, Cable TV, Walk-In Closet(s)
- Flooring: Carpet, Tile
- Windows: Double Pane Windows, Insulated Windows, Low-Emissivity Windows
- Has basement: No
- Has fireplace: No
Interior area
- Total structure area: 2,635
- Total interior livable area: 2,635 sqft
Property
Parking
- Total spaces: 2
- Parking features: Attached, Garage
- Attached garage spaces: 2
Features
- Levels: Two
- Stories: 2
- Patio & porch: Covered, Patio
- Exterior features: Private Yard, Sprinkler/Irrigation
- Fencing: Wall
- Has view: Yes
Lot
- Size: 9,583 sqft
- Features: Landscaped, Planned Unit Development, Trees, Views
Details
- Additional structures: None
- Parcel number: 1011071130024
- Zoning description: R-1
Construction
Type & style
- Home type: SingleFamily
- Property subtype: Single Family Residence
Materials
- Frame, Stucco
- Foundation: Slab
- Roof: Pitched,Shingle
Condition
- New Construction
- New construction: Yes
- Year built: 2025
Details
- Builder name: D.R. Horton
Utilities & green energy
- Sewer: Public Sewer
- Water: Public
- Utilities for property: Cable Connected, Electricity Connected, Natural Gas Connected, Sewer Connected, Underground Utilities, Water Connected
Green energy
- Energy efficient items: Windows
- Energy generation: None
- Water conservation: Water-Smart Landscaping
Community & neighborhood
Security
- Security features: Security System, Smoke Detector(s)
Location
- Region: Rio Rancho
- Subdivision: Vista Grande
HOA & financial
HOA
- Has HOA: Yes
- HOA fee: $58 monthly
- Services included: Common Areas, Road Maintenance
Other
Other facts
- Listing terms: Cash,Conventional,FHA,Other,See Remarks,VA Loan
- Road surface type: Paved
Price history
| Date | Event | Price |
|---|---|---|
| 9/30/2025 | Sold | -- |
Source: | ||
| 9/10/2025 | Pending sale | $504,990$192/sqft |
Source: | ||
| 7/11/2025 | Listed for sale | $504,990$192/sqft |
Source: | ||
Public tax history
Tax history is unavailable.
Neighborhood: 87144
Nearby schools
GreatSchools rating
- 2/10Colinas Del Norte Elementary SchoolGrades: K-5Distance: 1.7 mi
- 7/10Eagle Ridge Middle SchoolGrades: 6-8Distance: 1.4 mi
- 7/10V Sue Cleveland High SchoolGrades: 9-12Distance: 4.3 mi
Schools provided by the listing agent
- Elementary: Colinas Del Norte
- Middle: Eagle Ridge
- High: V. Sue Cleveland
Source: SWMLS. This data may not be complete. We recommend contacting the local school district to confirm school assignments for this home.
Get a cash offer in 3 minutes
Find out how much your home could sell for in as little as 3 minutes with a no-obligation cash offer.
Estimated market value$468,600
Get a cash offer in 3 minutes
Find out how much your home could sell for in as little as 3 minutes with a no-obligation cash offer.
Estimated market value
$468,600



