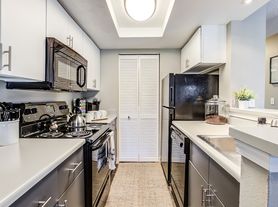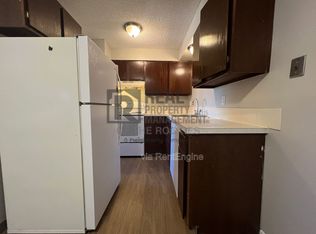Welcome home to this light & bright, newly renovated 2 bedroom, 1 bathroom townhome with spacious, open floor plan and a large eat-in kitchen with walk-in pantry. New paint and carpet. The property features designated parking, cozy fireplace, in-unit laundry, new appliances, plenty of storage, and a covered patio with uninterrupted views of Red Fox Meadows Natural Area -- deer and bald eagles are regularly sighted from the patio! This is the bottom unit of a 2-level, owner-occupied townhome; the ground level has 2 private & secure entrances including a walk-out onto a private covered patio space. ALL UTILITIES, TRASH, HOA FEES, WI-FI, YARD MAINTENANCE AND SNOW REMOVAL ARE INCLUDED IN THE PRICE!! The location is ideal: away from the hustle and bustle of city center and campus activity, but still only 5 minutes to the CSU campus and 2 major shopping centers, 10 minutes to Poudre Valley Hospital, and ideally situated near Transfort bus stops, hiking and biking trails, Horsestooth Reservoir and the Maxwell Natural Area. Don't miss this opportunity to live in a friendly, quiet, multi-generational neighborhood with a 50% FIRST MONTH RENT REDUCTION IN NOVEMBER! Furniture used for staging can be used or removed.
Special Offer: Sign a lease in November 2025 and pay half of the November rent!
Lease term is negotiable. 6 months is minimum.
Townhouse for rent
Accepts Zillow applicationsSpecial offer
$1,850/mo
1648 Northbrook Dr, Fort Collins, CO 80526
2beds
1,300sqft
Price may not include required fees and charges.
Townhouse
Available now
No pets
Central air
In unit laundry
Off street parking
Forced air, fireplace
What's special
Cozy fireplaceDesignated parkingWalk-in pantryIn-unit laundryNew appliancesLarge eat-in kitchenLight and bright
- 49 days |
- -- |
- -- |
Travel times
Facts & features
Interior
Bedrooms & bathrooms
- Bedrooms: 2
- Bathrooms: 1
- Full bathrooms: 1
Heating
- Forced Air, Fireplace
Cooling
- Central Air
Appliances
- Included: Dishwasher, Dryer, Microwave, Oven, Refrigerator, Washer
- Laundry: In Unit
Features
- Flooring: Carpet, Tile
- Has fireplace: Yes
Interior area
- Total interior livable area: 1,300 sqft
Property
Parking
- Parking features: Off Street
- Details: Contact manager
Features
- Exterior features: Exterior concrete walkway from street to lower level., Heating system: Forced Air, Snow Removal included in rent
Details
- Parcel number: 9721140029
Construction
Type & style
- Home type: Townhouse
- Property subtype: Townhouse
Building
Management
- Pets allowed: No
Community & HOA
Location
- Region: Fort Collins
Financial & listing details
- Lease term: 6 Month
Price history
| Date | Event | Price |
|---|---|---|
| 10/30/2025 | Price change | $1,850-7.5%$1/sqft |
Source: Zillow Rentals | ||
| 10/8/2025 | Price change | $2,000-4.8%$2/sqft |
Source: Zillow Rentals | ||
| 10/3/2025 | Listed for rent | $2,100$2/sqft |
Source: Zillow Rentals | ||
| 8/8/2025 | Sold | $500,000-4.8%$385/sqft |
Source: | ||
| 7/25/2025 | Pending sale | $525,000$404/sqft |
Source: | ||
Neighborhood: 80526
- Special offer! Get half off your November rent when you sign a lease in November.Expires November 30, 2025

