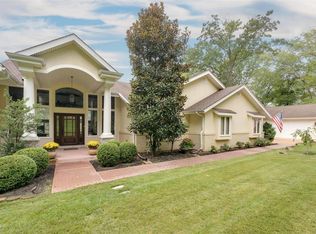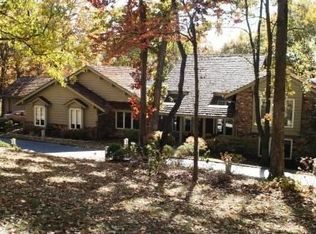Closed
Listing Provided by:
Jeff H Lottmann 314-406-8911,
Compass Realty Group,
Chase H Lottmann 314-805-8440,
Compass Realty Group
Bought with: Compass Realty Group
Price Unknown
16480 Walnut Rail Rd, Chesterfield, MO 63005
3beds
6,500sqft
Single Family Residence
Built in 1977
3 Acres Lot
$1,402,300 Zestimate®
$--/sqft
$5,329 Estimated rent
Home value
$1,402,300
$1.30M - $1.51M
$5,329/mo
Zestimate® history
Loading...
Owner options
Explore your selling options
What's special
Opportunity Like No other! Inspired by an Aspen home & designed by renowned architect Lauren Strutman, this Luxurious Home rests on 3 private acres backing to a lake—Yes you own part of the lake and a dock can be built for your enjoyment too. A one-of-a-kind setting in the heart of the Clarkson Valley. Kehrs Mill Trials features 3 lakes, walking trails in a peaceful wooded setting. Ultra High-end finishes throughout. Reclaimed wood, Solid core 8ft doors, curved edge corners!! Its truly amazing! The Dream kitchen has dual islands, custom alder wood cabinetry, premium granite countertops. A magnificent dining room with towering ceilings features a Wine Loft. The Owners suite is a true sanctuary w/ see through fire place & spa-inspired luxurious bath. The current owner has worked tireless to carry out the vison and plan of what was started by previous owner. This is one-of-a-kind estate, and now the next owner will finish it's story. Full architectural Plans available for review.
Zillow last checked: 8 hours ago
Listing updated: July 02, 2025 at 06:18pm
Listing Provided by:
Jeff H Lottmann 314-406-8911,
Compass Realty Group,
Chase H Lottmann 314-805-8440,
Compass Realty Group
Bought with:
Zoe E Taylor, 2017039163
Compass Realty Group
Source: MARIS,MLS#: 25024707 Originating MLS: St. Louis Association of REALTORS
Originating MLS: St. Louis Association of REALTORS
Facts & features
Interior
Bedrooms & bathrooms
- Bedrooms: 3
- Bathrooms: 5
- Full bathrooms: 3
- 1/2 bathrooms: 2
- Main level bathrooms: 2
- Main level bedrooms: 1
Heating
- Forced Air, Zoned, Electric
Cooling
- Central Air, Electric, Zoned
Appliances
- Included: Range Hood, Refrigerator, Stainless Steel Appliance(s), Electric Water Heater
- Laundry: Main Level
Features
- Separate Dining, Cathedral Ceiling(s), High Ceilings, Open Floorplan, Special Millwork, Breakfast Bar, Kitchen Island, Custom Cabinetry, Eat-in Kitchen, Granite Counters, Double Vanity, Separate Shower, Sunken Living Room, Two Story Entrance Foyer, Entrance Foyer
- Flooring: Carpet, Hardwood
- Has basement: Yes
- Number of fireplaces: 3
- Fireplace features: Masonry, Great Room, Master Bedroom
Interior area
- Total structure area: 6,500
- Total interior livable area: 6,500 sqft
- Finished area above ground: 5,500
- Finished area below ground: 1,000
Property
Parking
- Parking features: RV Access/Parking, Additional Parking
Features
- Levels: One and One Half
- Has view: Yes
- Waterfront features: Waterfront
Lot
- Size: 3 Acres
- Dimensions: 3 acres
- Features: Adjoins Common Ground, Adjoins Wooded Area, Cul-De-Sac, Views, Waterfront
Details
- Parcel number: 19U330093
- Special conditions: Standard
Construction
Type & style
- Home type: SingleFamily
- Architectural style: Craftsman,Rustic,Traditional,Western,Other
- Property subtype: Single Family Residence
Materials
- Stone Veneer, Brick Veneer, Frame
Condition
- Year built: 1977
Utilities & green energy
- Sewer: Septic Tank
- Water: Public
Community & neighborhood
Location
- Region: Chesterfield
- Subdivision: Kehrs Mill Trails 1
Other
Other facts
- Listing terms: Cash,Private Financing Available,Conventional
- Ownership: Private
- Road surface type: Asphalt
Price history
| Date | Event | Price |
|---|---|---|
| 7/2/2025 | Sold | -- |
Source: | ||
| 6/7/2025 | Contingent | $1,425,000$219/sqft |
Source: | ||
| 5/11/2025 | Pending sale | $1,425,000$219/sqft |
Source: | ||
| 5/7/2025 | Listed for sale | $1,425,000+119.2%$219/sqft |
Source: | ||
| 11/25/2013 | Sold | -- |
Source: | ||
Public tax history
| Year | Property taxes | Tax assessment |
|---|---|---|
| 2025 | -- | $127,930 -14.2% |
| 2024 | $10,732 +2.6% | $149,020 |
| 2023 | $10,455 +16.6% | $149,020 +25.4% |
Find assessor info on the county website
Neighborhood: 63005
Nearby schools
GreatSchools rating
- 10/10Kehrs Mill Elementary SchoolGrades: K-5Distance: 1.9 mi
- 8/10Crestview Middle SchoolGrades: 6-8Distance: 2.5 mi
- 8/10Marquette Sr. High SchoolGrades: 9-12Distance: 1.5 mi
Schools provided by the listing agent
- Elementary: Kehrs Mill Elem.
- Middle: Crestview Middle
- High: Marquette Sr. High
Source: MARIS. This data may not be complete. We recommend contacting the local school district to confirm school assignments for this home.
Get a cash offer in 3 minutes
Find out how much your home could sell for in as little as 3 minutes with a no-obligation cash offer.
Estimated market value$1,402,300
Get a cash offer in 3 minutes
Find out how much your home could sell for in as little as 3 minutes with a no-obligation cash offer.
Estimated market value
$1,402,300

