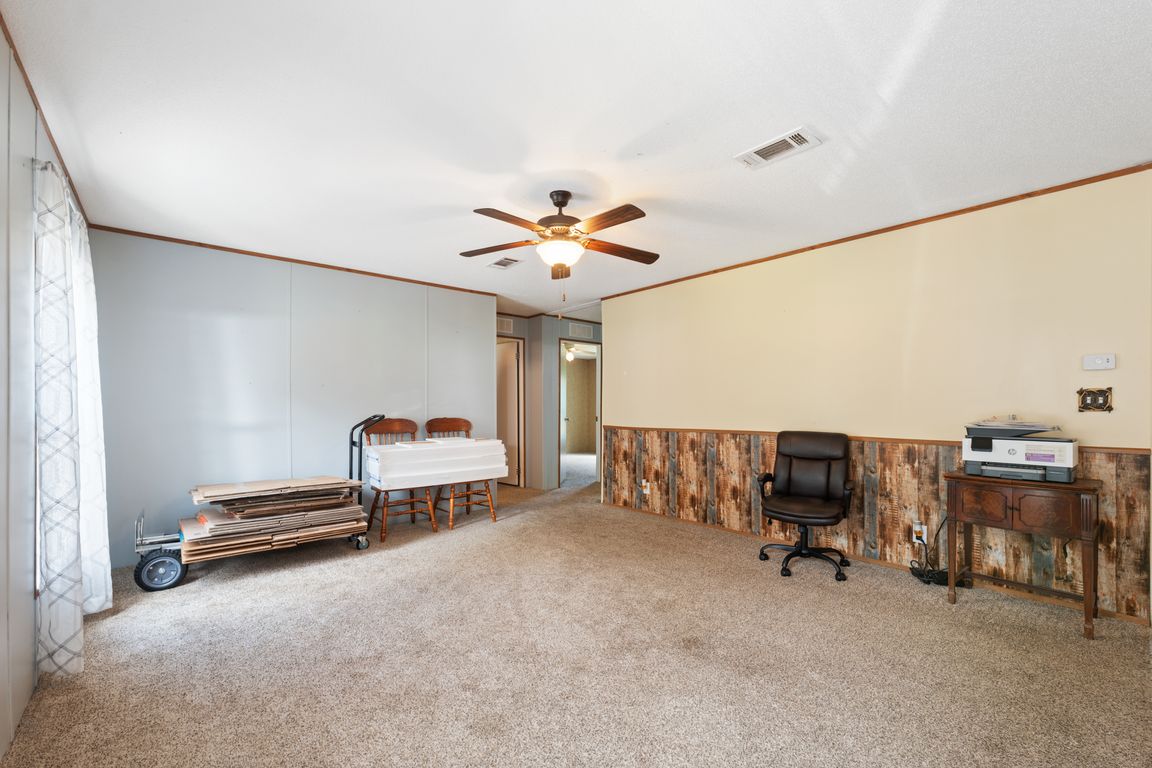
For sale
$429,900
4beds
2,280sqft
16481 Oakview Dr, Brooksville, FL 34601
4beds
2,280sqft
Manufactured home
Built in 2016
1 Garage space
$189 price/sqft
What's special
Cross-fenced pastureFenced acresCenter islandCleared usable landNewer appliancesPaved parking areaShaded wooded acreage
Discover the perfect blend of peaceful country living and modern comfort on nearly 5 fenced acres in the heart of Brooksville. This 4-bedroom, 2-bathroom home offers over 2,200 square feet of living space with an open layout and all the flexibility you need for family, guests, or hobbies. Step inside to ...
- 2 days |
- 157 |
- 9 |
Source: HCMLS,MLS#: 2256161
Travel times
Kitchen
Family Room
Primary Bedroom
Zillow last checked: 7 hours ago
Listing updated: October 15, 2025 at 12:42pm
Listed by:
James G Adams 352-587-9996,
eXp Realty LLC
Source: HCMLS,MLS#: 2256161
Facts & features
Interior
Bedrooms & bathrooms
- Bedrooms: 4
- Bathrooms: 2
- Full bathrooms: 2
Primary bedroom
- Level: Main
- Area: 322
- Dimensions: 23x14
Bedroom 2
- Level: Main
- Area: 182
- Dimensions: 13x14
Bedroom 3
- Level: Main
- Area: 182
- Dimensions: 13x14
Bedroom 4
- Level: Main
- Area: 168
- Dimensions: 12x14
Primary bathroom
- Level: Main
- Area: 126
- Dimensions: 9x14
Dining room
- Level: Main
- Area: 154
- Dimensions: 11x14
Family room
- Level: Main
- Area: 266
- Dimensions: 19x14
Kitchen
- Level: Main
- Area: 168
- Dimensions: 12x14
Laundry
- Level: Main
- Area: 98
- Dimensions: 7x14
Living room
- Level: Main
- Area: 294
- Dimensions: 21x14
Heating
- Central
Cooling
- Central Air
Appliances
- Included: Dishwasher, Dryer, Electric Range, Microwave, Refrigerator, Washer
- Laundry: In Unit
Features
- Breakfast Nook, Ceiling Fan(s), Kitchen Island, Open Floorplan, Split Bedrooms
- Flooring: Carpet, Other
- Has fireplace: No
Interior area
- Total structure area: 2,280
- Total interior livable area: 2,280 sqft
Video & virtual tour
Property
Parking
- Total spaces: 1
- Parking features: Circular Driveway, Garage, Gated
- Garage spaces: 1
Features
- Levels: One
- Stories: 1
- Patio & porch: Rear Porch, Screened
- Has private pool: Yes
- Pool features: Above Ground
- Fencing: Wire,Wood
- Has view: Yes
- View description: Trees/Woods
Lot
- Size: 4.9 Acres
- Dimensions: 639 x 333
- Features: Agricultural, Cleared, Wooded
Details
- Additional structures: Shed(s), Workshop
- Parcel number: R15 121 20 0471 0000 0110
- Zoning: AG
- Zoning description: Agricultural
- Special conditions: Standard
Construction
Type & style
- Home type: MobileManufactured
- Architectural style: Other
- Property subtype: Manufactured Home
Materials
- Frame, Vinyl Siding
- Roof: Shingle
Condition
- New construction: No
- Year built: 2016
Utilities & green energy
- Sewer: Septic Tank
- Water: Well
- Utilities for property: Cable Available, Electricity Connected, Water Connected
Community & HOA
Community
- Subdivision: Istachatta Acres Unrecorded
HOA
- Has HOA: No
Location
- Region: Brooksville
Financial & listing details
- Price per square foot: $189/sqft
- Tax assessed value: $293,748
- Annual tax amount: $5,082
- Date on market: 10/15/2025
- Listing terms: Cash,Conventional,FHA,VA Loan
- Electric utility on property: Yes
- Road surface type: Asphalt, Paved
- Body type: Double Wide