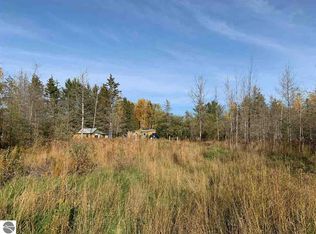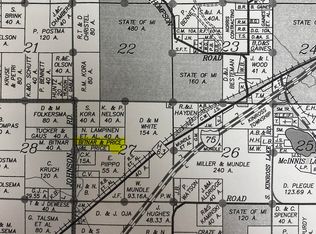Sold for $425,000
$425,000
16484 S Johnson Rd, Rudyard, MI 49780
4beds
3,640sqft
Single Family Residence
Built in 1975
40 Acres Lot
$425,500 Zestimate®
$117/sqft
$3,279 Estimated rent
Home value
$425,500
Estimated sales range
Not available
$3,279/mo
Zestimate® history
Loading...
Owner options
Explore your selling options
What's special
Immerse yourself in the peace and comfort of rural living in this spacious home and 40 acres. Four-bedroom & 3-bath. residence features a deluxe kitchen with stainless-steel appliances, double-oven, island with electric range and a breakfast nook with high-top seats. The kitchen is attractively open to the living and dining area, creating a wonderful gathering spot when entertaining friends & family around the fireplace. Master suite with hardwood floors has beautiful windows overlooking a backyard pond that routinely attracts a variety of waterfowl, along with many sightings of deer, turkey, fox, and grouse. A finished basement adds a fifth bedroom and features an entertainment room with a bar and pool table. Experience this amazing country setting by riding your quad around the acreage and a larger back pond, or simply watch the wildlife from the sunroom, which opens to a spacious backyard deck. Two-car detached garage and 1,200 sq. ft. pole barn provide expansive on-site storage for toys and equipment. The perfect blend of modern comfort and rural tranquility awaits!
Zillow last checked: 8 hours ago
Listing updated: September 26, 2025 at 05:13am
Listed by:
Ted Ottaway 906-203-0144,
COLDWELL BANKER SCHMIDT - CEDARVILLE
Bought with:
Carly B. Woods, 6501383719
KW Northern Michigan Properties
Source: EUPBR,MLS#: 25-112
Facts & features
Interior
Bedrooms & bathrooms
- Bedrooms: 4
- Bathrooms: 3
- Full bathrooms: 1
- 3/4 bathrooms: 1
- 1/2 bathrooms: 1
Heating
- Geothermal, Propane
Appliances
- Included: Dishwasher, Double Oven, Dryer, Electric Range, Disposal, Microwave, Range Hood, Refrigerator, Washer
Features
- Central Vacuum
- Flooring: Hardwood, Tile
- Windows: Vinyl
- Has basement: Yes
- Number of fireplaces: 1
- Fireplace features: One
Interior area
- Total structure area: 3,640
- Total interior livable area: 3,640 sqft
- Finished area above ground: 2,080
- Finished area below ground: 1,560
Property
Parking
- Total spaces: 2.5
- Parking features: Attached
- Attached garage spaces: 2.5
Features
- Patio & porch: Open Deck
- Has spa: Yes
- Spa features: Free Stnding Hot Tub
Lot
- Size: 40 Acres
- Dimensions: 660 x 2640
- Features: Horses Allowed, Pond
Details
- Additional structures: Pole Building, Pole Building/Garage
- Parcel number: 01107800300
- Horses can be raised: Yes
Construction
Type & style
- Home type: SingleFamily
- Property subtype: Single Family Residence
Materials
- Stone, Vinyl Siding
- Foundation: Block
- Roof: Asphalt Shingles
Condition
- Age: 31 - 50
- New construction: No
- Year built: 1975
Utilities & green energy
- Electric: Generator - Wired
- Sewer: Lagoon
- Water: Artesian Well
- Utilities for property: Electricity Connected
Community & neighborhood
Location
- Region: Rudyard
Other
Other facts
- Listing terms: Cash,Conventional
Price history
| Date | Event | Price |
|---|---|---|
| 9/26/2025 | Sold | $425,000-9.4%$117/sqft |
Source: | ||
| 4/9/2025 | Price change | $469,000-1.3%$129/sqft |
Source: | ||
| 3/22/2025 | Price change | $475,000-2.9%$130/sqft |
Source: | ||
| 3/9/2025 | Listed for sale | $489,000+77.8%$134/sqft |
Source: | ||
| 3/25/2020 | Sold | $275,000$76/sqft |
Source: | ||
Public tax history
| Year | Property taxes | Tax assessment |
|---|---|---|
| 2024 | -- | $151,900 +7% |
| 2023 | -- | $142,000 +3.7% |
| 2022 | -- | $136,900 +7% |
Find assessor info on the county website
Neighborhood: 49780
Nearby schools
GreatSchools rating
- 6/10Rudyard High SchoolGrades: PK-12Distance: 3.3 mi
Schools provided by the listing agent
- District: Rudyard
Source: EUPBR. This data may not be complete. We recommend contacting the local school district to confirm school assignments for this home.
Get pre-qualified for a loan
At Zillow Home Loans, we can pre-qualify you in as little as 5 minutes with no impact to your credit score.An equal housing lender. NMLS #10287.

