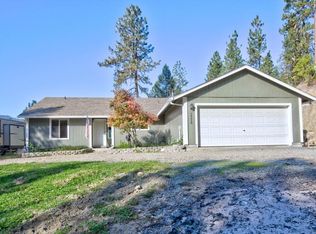Closed
$500,000
16486 Ford Rd, Rogue River, OR 97537
3beds
3baths
2,622sqft
Manufactured On Land, Manufactured Home
Built in 2007
8.31 Acres Lot
$500,100 Zestimate®
$191/sqft
$1,926 Estimated rent
Home value
$500,100
$455,000 - $550,000
$1,926/mo
Zestimate® history
Loading...
Owner options
Explore your selling options
What's special
This hillside property offers a Private Peaceful Country setting, low maintenance yard yet has room for gardens, small animals, poultry and RV parking This home has an open split floor plan with a living room, family room, vaulted Ceilings, skylights and, wood stove. The Top quality constructed large detached garage/shop/carport has an apartment above with a Huge Brazilian wood deck to enjoy the views and entertaining. A ''must see listing'' to appreciate all this 2 family set up has to offer....including, a great well, apx 14 gpm, plus a 2000 gallon holding tank.
Zillow last checked: 8 hours ago
Listing updated: October 08, 2025 at 11:21am
Listed by:
Bradley Realty 541-582-0111
Bought with:
Keller Williams Realty GP Branch
Source: Oregon Datashare,MLS#: 220169553
Facts & features
Interior
Bedrooms & bathrooms
- Bedrooms: 3
- Bathrooms: 3
Heating
- Ductless, Heat Pump, Wood
Cooling
- Ductless, Heat Pump
Appliances
- Included: Dishwasher, Dryer, Microwave, Refrigerator, Washer, Water Heater
Features
- Ceiling Fan(s)
- Flooring: Carpet, Vinyl
- Windows: Double Pane Windows, Vinyl Frames
- Has fireplace: No
- Common walls with other units/homes: No Common Walls
Interior area
- Total structure area: 1,782
- Total interior livable area: 2,622 sqft
Property
Parking
- Total spaces: 2
- Parking features: Detached Carport, Driveway, Gravel, RV Access/Parking, Workshop in Garage
- Garage spaces: 2
- Has carport: Yes
- Has uncovered spaces: Yes
Features
- Levels: One
- Stories: 1
- Has view: Yes
- View description: Forest, Mountain(s), Territorial
Lot
- Size: 8.31 Acres
Details
- Additional structures: Shed(s)
- Parcel number: 10642108
- Zoning description: WR
- Special conditions: Standard
Construction
Type & style
- Home type: MobileManufactured
- Architectural style: Traditional
- Property subtype: Manufactured On Land, Manufactured Home
Materials
- Foundation: Block, Concrete Perimeter
- Roof: Composition
Condition
- New construction: No
- Year built: 2007
Utilities & green energy
- Sewer: Septic Tank
- Water: Well
Community & neighborhood
Security
- Security features: Carbon Monoxide Detector(s), Smoke Detector(s)
Location
- Region: Rogue River
Other
Other facts
- Body type: Double Wide
- Listing terms: Cash,Conventional,FHA,VA Loan
- Road surface type: Gravel
Price history
| Date | Event | Price |
|---|---|---|
| 10/6/2025 | Sold | $500,000-5.6%$191/sqft |
Source: | ||
| 9/29/2025 | Pending sale | $529,900$202/sqft |
Source: | ||
| 4/29/2025 | Price change | $529,900-3.5%$202/sqft |
Source: | ||
| 6/12/2024 | Price change | $549,000-1.4%$209/sqft |
Source: | ||
| 1/16/2024 | Listed for sale | $557,000$212/sqft |
Source: | ||
Public tax history
| Year | Property taxes | Tax assessment |
|---|---|---|
| 2024 | $1,968 +3.2% | $187,472 +3% |
| 2023 | $1,906 +2.6% | $182,013 |
| 2022 | $1,859 +3.1% | $182,013 +3% |
Find assessor info on the county website
Neighborhood: 97537
Nearby schools
GreatSchools rating
- 4/10Rogue River Elementary SchoolGrades: K-6Distance: 9.3 mi
- 3/10Rogue River Junior/Senior High SchoolGrades: 7-12Distance: 8 mi
Schools provided by the listing agent
- Elementary: Rogue River Elem
- Middle: Rogue River Middle
- High: Rogue River Jr/Sr High
Source: Oregon Datashare. This data may not be complete. We recommend contacting the local school district to confirm school assignments for this home.
