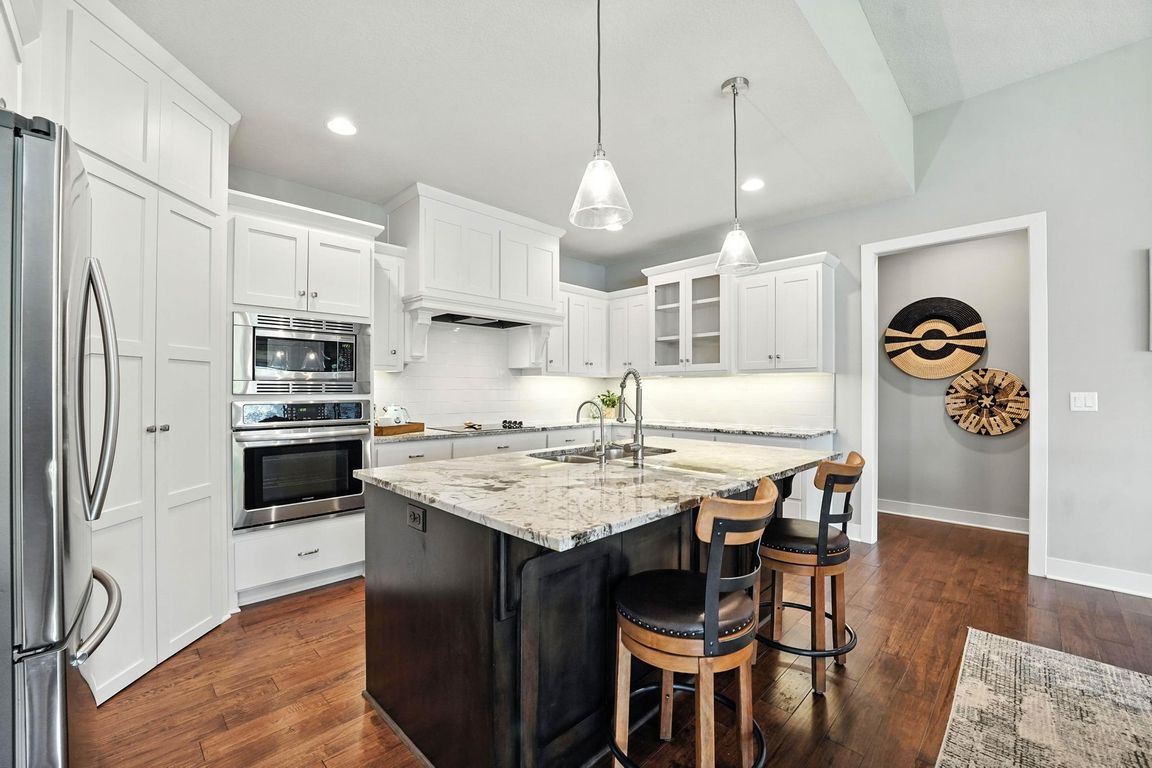
Pending
$615,000
4beds
2,953sqft
16486 S Chalet Dr, Olathe, KS 66062
4beds
2,953sqft
Single family residence
Built in 2018
0.29 Acres
3 Parking spaces
$208 price/sqft
What's special
This home is better than new! Fabulous ranch/reverse 1.5-story home, skillfully constructed by SAB Homes. As you enter, be welcomed by a bright entryway adorned with hardwood floors and designer light fixture. The kitchen, a true masterpiece, features luxurious granite countertops, an expansive island, stainless steel appliances, and a walk-in pantry. ...
- 134 days |
- 87 |
- 0 |
Source: ReeceNichols Real Estate,MLS#: 2557421
Travel times
Kitchen
Living Room
Primary Bedroom
Basement (Finished)
Zillow last checked: 19 hours ago
Listed by:
Rachel Hunt,
ReeceNichols - Overland Park
Source: ReeceNichols Real Estate,MLS#: 2557421
Facts & features
Interior
Bedrooms & bathrooms
- Bedrooms: 4
- Bathrooms: 3
- Full bathrooms: 3
Appliances
- Included: Dishwasher, Disposal, Microwave
Features
- Vaulted Ceiling(s)
- Basement: Yes
- Has fireplace: Yes
Interior area
- Total structure area: 2,953
- Total interior livable area: 2,953 sqft
Video & virtual tour
Property
Parking
- Total spaces: 3
Features
- Patio & porch: Patio, Porch
- Exterior features: Fitness Center
Lot
- Size: 0.29 Acres
Details
- Parcel number: DP723000000154
Construction
Type & style
- Home type: SingleFamily
- Property subtype: Single Family Residence
Materials
- Stone
Condition
- Year built: 2018
Community & HOA
Community
- Subdivision: Stonebridge Trails
Location
- Region: Olathe
Financial & listing details
- Price per square foot: $208/sqft
- Tax assessed value: $609,800
- Annual tax amount: $8,480
- Date on market: 6/18/2025
- Lease term: Contact For Details