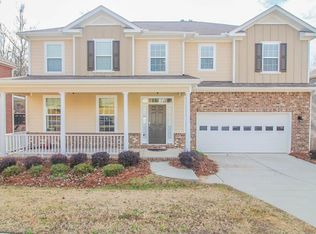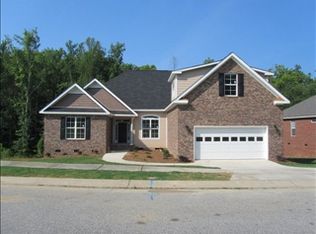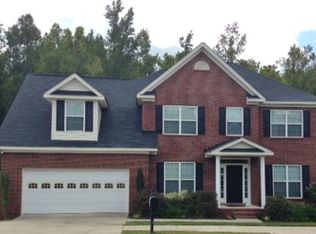Sold for $439,900 on 07/31/24
$439,900
1649 JAMESTOWN Avenue, Evans, GA 30809
4beds
2,925sqft
Single Family Residence
Built in 2017
0.27 Acres Lot
$462,200 Zestimate®
$150/sqft
$2,560 Estimated rent
Home value
$462,200
$430,000 - $495,000
$2,560/mo
Zestimate® history
Loading...
Owner options
Explore your selling options
What's special
Welcome to your dream home! Nestled in a serene neighborhood, this captivating residence offers the perfect blend of elegance, comfort, and functionality.
Upon entry, you'll be greeted by the inviting ambiance of the main level, adorned with LVP flooring that seamlessly flow throughout. The spacious kitchen is a chef's delight, boasting an island, quartz countertops, tile backsplash, and shaker style cabinets, while the adjacent dining room exudes charm with its beautiful wainscotting, ideal for hosting gatherings and creating lasting memories.
Relax by the cozy stone accent gas fireplace in the living area, or step outside to the covered deck, where you can enjoy al fresco dining and picturesque views of the fenced-in backyard.
Upstairs, a tranquil retreat awaits in the form of a loft and four generously sized bedrooms and 3 full bathrooms, including the luxurious owner's suite. Here, indulge in the comfort of his and her closets, dual sink vanity, a stand-up shower, and a garden tub, offering a spa-like experience within the comforts of home.
In addition to the 2925 square feet of the main and second floor, the basement presents endless possibilities with plumbing and electricity already in place for an additional 1,000 square feet for a bedroom, bathroom, and recreation area plus plenty of storage. Accessible from inside the home, the basement also leads to a charming back patio, perfect for entertaining guests or simply unwinding in the fresh air.
As part of the community, residents have exclusive access to amenities such as a clubhouse and pool, enhancing the overall lifestyle and ensuring there's always something to enjoy right at your doorstep.
Zillow last checked: 8 hours ago
Listing updated: December 29, 2024 at 01:23am
Listed by:
Rita Renfroe 706-799-7881,
Summer House Realty
Bought with:
Non Member
Non Member Office
Source: Hive MLS,MLS#: 529684
Facts & features
Interior
Bedrooms & bathrooms
- Bedrooms: 4
- Bathrooms: 4
- Full bathrooms: 3
- 1/2 bathrooms: 1
Primary bedroom
- Level: Upper
- Dimensions: 17 x 15
Bedroom 2
- Level: Upper
- Dimensions: 12 x 12
Bedroom 3
- Level: Upper
- Dimensions: 12 x 12
Bedroom 4
- Level: Upper
- Dimensions: 13 x 11
Breakfast room
- Level: Main
- Dimensions: 13 x 12
Dining room
- Level: Main
- Dimensions: 13 x 12
Great room
- Level: Main
- Dimensions: 18 x 16
Kitchen
- Level: Main
- Dimensions: 18 x 11
Heating
- Electric, Fireplace(s), Forced Air, Natural Gas
Cooling
- Ceiling Fan(s), Multi Units
Appliances
- Included: Built-In Microwave, Dishwasher, Disposal, Electric Water Heater, Gas Range, Refrigerator, Vented Exhaust Fan
Features
- Blinds, Cable Available, Eat-in Kitchen, Entrance Foyer, Garden Tub, Kitchen Island, Pantry, Smoke Detector(s), Walk-In Closet(s), Washer Hookup, Electric Dryer Hookup
- Flooring: Carpet, Ceramic Tile, Hardwood, Wood
- Basement: Bath/Stubbed,Concrete,Exterior Entry,Full,Interior Entry,Partially Finished,Walk-Out Access,See Remarks
- Attic: Pull Down Stairs,Storage
- Number of fireplaces: 1
- Fireplace features: Gas Log, Living Room
Interior area
- Total structure area: 2,925
- Total interior livable area: 2,925 sqft
- Finished area below ground: 1,000
Property
Parking
- Total spaces: 2
- Parking features: Attached, Concrete, Garage Door Opener
- Garage spaces: 2
Features
- Levels: Two
- Patio & porch: Covered, Deck, Front Porch, Patio, Porch, Rear Porch
- Fencing: Fenced,Privacy
Lot
- Size: 0.27 Acres
- Dimensions: 75 x 159
- Features: Landscaped, Sprinklers In Front, Sprinklers In Rear
Details
- Additional structures: Outbuilding
- Parcel number: 065A847
Construction
Type & style
- Home type: SingleFamily
- Architectural style: Two Story
- Property subtype: Single Family Residence
Materials
- Brick, Drywall, HardiPlank Type
- Foundation: See Remarks
- Roof: Composition
Condition
- New construction: No
- Year built: 2017
Utilities & green energy
- Sewer: Public Sewer
- Water: Public
Community & neighborhood
Community
- Community features: Clubhouse, Pool, Sidewalks, Street Lights, Walking Trail(s)
Location
- Region: Evans
- Subdivision: Highgrove @ Williamsburg
HOA & financial
HOA
- Has HOA: Yes
- HOA fee: $480 monthly
Other
Other facts
- Listing agreement: Exclusive Right To Sell
- Listing terms: VA Loan,Cash,Conventional,FHA
Price history
| Date | Event | Price |
|---|---|---|
| 7/31/2024 | Sold | $439,900$150/sqft |
Source: | ||
| 6/2/2024 | Pending sale | $439,900$150/sqft |
Source: | ||
| 5/29/2024 | Listed for sale | $439,900+24.3%$150/sqft |
Source: | ||
| 10/15/2020 | Sold | $353,900+2.6%$121/sqft |
Source: | ||
| 9/4/2020 | Pending sale | $344,900$118/sqft |
Source: SOUTHEASTERN RESIDENTIAL, LLC #459830 | ||
Public tax history
| Year | Property taxes | Tax assessment |
|---|---|---|
| 2024 | $4,412 +4% | $435,690 +6% |
| 2023 | $4,242 +16.6% | $410,906 +19.3% |
| 2022 | $3,638 +2.8% | $344,430 +7.6% |
Find assessor info on the county website
Neighborhood: 30809
Nearby schools
GreatSchools rating
- 8/10Riverside Elementary SchoolGrades: PK-5Distance: 2.1 mi
- 6/10Riverside Middle SchoolGrades: 6-8Distance: 3 mi
- 9/10Greenbrier High SchoolGrades: 9-12Distance: 1.5 mi
Schools provided by the listing agent
- Elementary: Riverside
- Middle: Riverside
- High: Greenbrier
Source: Hive MLS. This data may not be complete. We recommend contacting the local school district to confirm school assignments for this home.

Get pre-qualified for a loan
At Zillow Home Loans, we can pre-qualify you in as little as 5 minutes with no impact to your credit score.An equal housing lender. NMLS #10287.
Sell for more on Zillow
Get a free Zillow Showcase℠ listing and you could sell for .
$462,200
2% more+ $9,244
With Zillow Showcase(estimated)
$471,444

