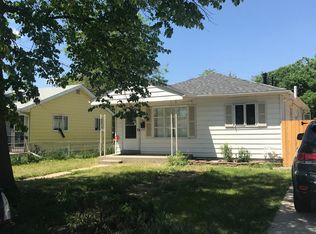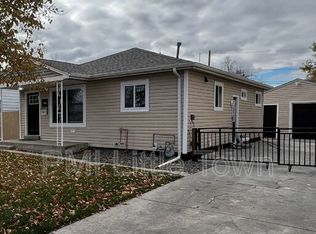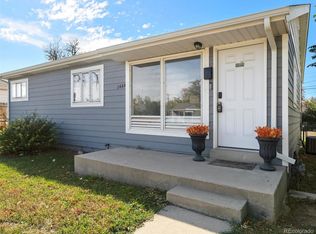Sold for $420,000 on 06/30/25
$420,000
1649 Lima Street, Aurora, CO 80010
3beds
1,872sqft
Single Family Residence
Built in 1953
6,350 Square Feet Lot
$412,200 Zestimate®
$224/sqft
$2,042 Estimated rent
Home value
$412,200
$383,000 - $441,000
$2,042/mo
Zestimate® history
Loading...
Owner options
Explore your selling options
What's special
Welcome to this beautifully updated ranch-style home featuring 3 bedrooms and 1 full bathroom on the main level, complemented by a full, partially finished basement that includes a large open room, a non-conforming bedroom, and a laundry area. Recent renovations include a brand-new kitchen, new Luxury Vinyl Tile floors, new paint throughout, new windows and an updated bathroom, offering a move-in-ready experience. Don't miss the full, partially finished basement featuring a large room plus an additional bedroom (non conforming-needs egress window) plus Laundry area with washer & dryer included.
Enjoy the convenience of a one-car detached garage and the large, fully fenced backyard—perfect for outdoor activities and entertaining. pets, gardening. Located near the University of Colorado Hospital complex, the Del Mar Retail Center and just blocks from Spencer Garrett Park, this home provides easy access to medical facilities, shopping, dining, and major highways.
Don't miss the opportunity to own this delightful home in a prime Aurora location. Schedule your property tour today!
Zillow last checked: 8 hours ago
Listing updated: July 01, 2025 at 10:25am
Listed by:
Carl Borrmann 303-282-8282,
Your Castle Real Estate Inc
Bought with:
Felipe Quiroz, 100072518
Casa Colorado LLC
Source: REcolorado,MLS#: 9626271
Facts & features
Interior
Bedrooms & bathrooms
- Bedrooms: 3
- Bathrooms: 1
- Full bathrooms: 1
- Main level bathrooms: 1
- Main level bedrooms: 3
Bedroom
- Level: Main
Bedroom
- Level: Main
Bedroom
- Level: Main
Bathroom
- Level: Main
Kitchen
- Level: Main
Heating
- Forced Air
Cooling
- None
Appliances
- Included: Dishwasher, Dryer, Microwave, Range, Refrigerator, Washer
Features
- Eat-in Kitchen
- Flooring: Tile, Vinyl
- Windows: Double Pane Windows
- Basement: Full
Interior area
- Total structure area: 1,872
- Total interior livable area: 1,872 sqft
- Finished area above ground: 936
- Finished area below ground: 0
Property
Parking
- Total spaces: 1
- Parking features: Garage
- Garage spaces: 1
Features
- Levels: One
- Stories: 1
- Fencing: Full
Lot
- Size: 6,350 sqft
Details
- Parcel number: R0097055
- Special conditions: Standard
Construction
Type & style
- Home type: SingleFamily
- Architectural style: Cottage
- Property subtype: Single Family Residence
Materials
- Frame
- Foundation: Concrete Perimeter
Condition
- Updated/Remodeled
- Year built: 1953
Utilities & green energy
- Sewer: Public Sewer
- Water: Public
- Utilities for property: Electricity Connected, Natural Gas Connected
Community & neighborhood
Location
- Region: Aurora
- Subdivision: Sclavenitis
Other
Other facts
- Listing terms: 1031 Exchange,Cash,Conventional,FHA,VA Loan
- Ownership: Individual
Price history
| Date | Event | Price |
|---|---|---|
| 6/30/2025 | Sold | $420,000+1.2%$224/sqft |
Source: | ||
| 6/6/2025 | Pending sale | $415,000$222/sqft |
Source: | ||
| 5/1/2025 | Listed for sale | $415,000+84.4%$222/sqft |
Source: | ||
| 4/12/2022 | Listing removed | -- |
Source: Zillow Rental Network Premium | ||
| 4/4/2022 | Listed for rent | $1,900+11.8%$1/sqft |
Source: Zillow Rental Network Premium | ||
Public tax history
| Year | Property taxes | Tax assessment |
|---|---|---|
| 2025 | $2,433 -1.6% | $24,250 -10% |
| 2024 | $2,472 +2.8% | $26,930 |
| 2023 | $2,404 -4% | $26,930 +27.3% |
Find assessor info on the county website
Neighborhood: North Aurora
Nearby schools
GreatSchools rating
- 2/10Crawford Elementary SchoolGrades: PK-5Distance: 0.7 mi
- 4/10North Middle School Health Sciences And TechnologyGrades: 6-8Distance: 0.6 mi
- 4/10Aurora Central High SchoolGrades: PK-12Distance: 0.8 mi
Schools provided by the listing agent
- Elementary: Crawford
- Middle: North
- High: Aurora Central
- District: Adams-Arapahoe 28J
Source: REcolorado. This data may not be complete. We recommend contacting the local school district to confirm school assignments for this home.
Get a cash offer in 3 minutes
Find out how much your home could sell for in as little as 3 minutes with a no-obligation cash offer.
Estimated market value
$412,200
Get a cash offer in 3 minutes
Find out how much your home could sell for in as little as 3 minutes with a no-obligation cash offer.
Estimated market value
$412,200


