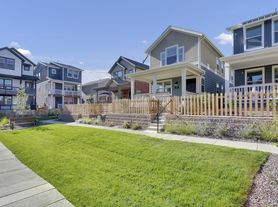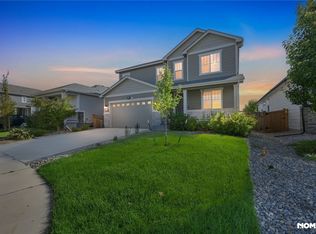Welcome home to this nearly-new, move-in ready home in Erie. Perfectly positioned within the highly ranked Boulder Valley School District and just minutes from charming Downtown Erie, this home is truly in the perfect location. Step inside to find a thoughtfully designed main floor with large, sun-filled windows that brighten the open-concept living and dining areas. The kitchen features a spacious island with seating, stainless steel appliances, generous cabinet space (lots of built-ins), and a walk-in pantry. Just off the kitchen, the mudroom connects to the two-car attached garage and offers additional storage to keep your entryway tidy. A main-floor bedroom (currently staged as an office) and full bath provide flexibility for guests or remote work. Upstairs, you'll find three additional bedrooms, including a spacious primary suite complete with double vanities, a walk-in closet, and an en-suite bath. A second full bath is shared by the secondary bedrooms, and the conveniently located upstairs laundry makes everyday living easy.The full unfinished basement has permits already pulled, offering a blank canvas for future expansion. Whether you're dreaming of a home gym, guest suite, or playroom. Outside, enjoy a private patio and fenced-in yard perfect for your furry friends or summer BBQs. With green space right out front, alley access behind, and an unbeatable location for commuting to Denver or Boulder, this is a home that checks all the boxes.
House for rent
$2,900/mo
1649 Marquette Aly, Erie, CO 80516
4beds
2,448sqft
Price may not include required fees and charges.
Single family residence
Available now
Cats, small dogs OK
-- A/C
-- Laundry
-- Parking
-- Heating
What's special
Fenced-in yardPrivate patioPrimary suiteWalk-in pantryAlley accessTwo-car attached garageStainless steel appliances
- 22 days
- on Zillow |
- -- |
- -- |
Travel times
Renting now? Get $1,000 closer to owning
Unlock a $400 renter bonus, plus up to a $600 savings match when you open a Foyer+ account.
Offers by Foyer; terms for both apply. Details on landing page.
Facts & features
Interior
Bedrooms & bathrooms
- Bedrooms: 4
- Bathrooms: 3
- Full bathrooms: 3
Features
- Walk In Closet
Interior area
- Total interior livable area: 2,448 sqft
Property
Parking
- Details: Contact manager
Features
- Exterior features: All appliances, Walk In Closet
Details
- Parcel number: 146525427052
Construction
Type & style
- Home type: SingleFamily
- Property subtype: Single Family Residence
Community & HOA
Location
- Region: Erie
Financial & listing details
- Lease term: Contact For Details
Price history
| Date | Event | Price |
|---|---|---|
| 10/2/2025 | Price change | $2,900-3.3%$1/sqft |
Source: Zillow Rentals | ||
| 9/12/2025 | Listed for rent | $3,000$1/sqft |
Source: Zillow Rentals | ||
| 9/4/2025 | Sold | $549,000-4.5%$224/sqft |
Source: | ||
| 8/15/2025 | Pending sale | $575,000$235/sqft |
Source: | ||
| 6/27/2025 | Listed for sale | $575,000-2.3%$235/sqft |
Source: | ||

