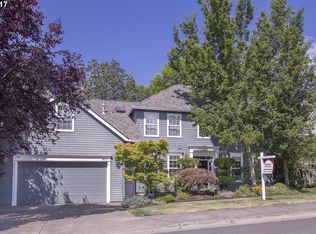Sold
$835,000
1649 NW 129th Pl, Portland, OR 97229
4beds
2,412sqft
Residential, Single Family Residence
Built in 1992
8,276.4 Square Feet Lot
$871,100 Zestimate®
$346/sqft
$3,641 Estimated rent
Home value
$871,100
$828,000 - $915,000
$3,641/mo
Zestimate® history
Loading...
Owner options
Explore your selling options
What's special
OPEN SAT 11-1 BETTER THAN NEW traditional in sought after Bauer Crest! No expense spared in this top to bottom remodel featuring formal LR/DR;chef's kitchen w/new cab,quartz,prep sink, high-end SS applcs & storage galore! Family rm w/frlpc overlooks private backyard w/new, cov Trex deck! Exquisite spa-like primary bath boasts luxury soaking tub & tiled walk-in shower.Refin hrdwds &new paint thru-out. New HVAC;AC;H2O;EV charger in garage. Located on quiet cul-de-sac,just steps to coveted schools!
Zillow last checked: 8 hours ago
Listing updated: December 29, 2022 at 05:06am
Listed by:
Katie Fracasso PC 503-793-8605,
Keller Williams Realty Professionals
Bought with:
Josephine Tang, 201217008
Cascade Hasson Sotheby's International Realty
Source: RMLS (OR),MLS#: 22410888
Facts & features
Interior
Bedrooms & bathrooms
- Bedrooms: 4
- Bathrooms: 3
- Full bathrooms: 2
- Partial bathrooms: 1
- Main level bathrooms: 1
Primary bedroom
- Features: Suite, Vaulted Ceiling, Walkin Closet, Wallto Wall Carpet
- Level: Upper
- Area: 234
- Dimensions: 18 x 13
Bedroom 2
- Features: Closet, Wallto Wall Carpet
- Level: Upper
- Area: 143
- Dimensions: 13 x 11
Bedroom 3
- Features: Closet, Wallto Wall Carpet
- Level: Upper
- Area: 143
- Dimensions: 13 x 11
Bedroom 4
- Features: French Doors, Closet, Wallto Wall Carpet
- Level: Upper
- Area: 90
- Dimensions: 10 x 9
Primary bathroom
- Features: Double Sinks, Quartz, Soaking Tub, Tile Floor, Walkin Shower
- Level: Upper
- Area: 120
- Dimensions: 12 x 10
Dining room
- Features: Formal, High Ceilings, Wainscoting, Wallto Wall Carpet
- Level: Main
- Area: 130
- Dimensions: 13 x 10
Family room
- Features: Fireplace, Great Room, High Ceilings, Wallto Wall Carpet
- Level: Main
- Area: 260
- Dimensions: 20 x 13
Kitchen
- Features: Eat Bar, Gourmet Kitchen, Hardwood Floors, Microwave, Free Standing Range, Quartz
- Level: Main
- Area: 156
- Width: 12
Living room
- Features: Fireplace, Formal, High Ceilings, Wallto Wall Carpet
- Level: Main
- Area: 234
- Dimensions: 18 x 13
Heating
- Forced Air 95 Plus, Fireplace(s)
Cooling
- Central Air
Appliances
- Included: Built-In Range, Convection Oven, Disposal, Gas Appliances, Microwave, Stainless Steel Appliance(s), Water Purifier, Free-Standing Range, Gas Water Heater
- Laundry: Laundry Room
Features
- High Ceilings, Quartz, Soaking Tub, Vaulted Ceiling(s), Wainscoting, Closet, Double Vanity, Walkin Shower, Formal, Great Room, Eat Bar, Gourmet Kitchen, Suite, Walk-In Closet(s), Kitchen Island, Tile
- Flooring: Hardwood, Tile, Wall to Wall Carpet
- Doors: French Doors, Sliding Doors
- Windows: Double Pane Windows, Vinyl Frames
- Basement: Crawl Space
- Number of fireplaces: 2
- Fireplace features: Gas, Wood Burning
Interior area
- Total structure area: 2,412
- Total interior livable area: 2,412 sqft
Property
Parking
- Total spaces: 2
- Parking features: Driveway, Off Street, Garage Door Opener, Attached
- Attached garage spaces: 2
- Has uncovered spaces: Yes
Accessibility
- Accessibility features: Garage On Main, Utility Room On Main, Accessibility
Features
- Stories: 2
- Patio & porch: Covered Deck, Patio
- Exterior features: Garden, Yard
- Fencing: Fenced
Lot
- Size: 8,276 sqft
- Features: Cul-De-Sac, Private, Sprinkler, SqFt 7000 to 9999
Details
- Additional structures: ToolShed
- Parcel number: R2024371
Construction
Type & style
- Home type: SingleFamily
- Architectural style: Traditional
- Property subtype: Residential, Single Family Residence
Materials
- Brick, Cement Siding
- Roof: Shake
Condition
- Updated/Remodeled
- New construction: No
- Year built: 1992
Utilities & green energy
- Gas: Gas
- Sewer: Public Sewer
- Water: Public
- Utilities for property: Cable Connected, Other Internet Service
Community & neighborhood
Location
- Region: Portland
- Subdivision: Bauer Crest
HOA & financial
HOA
- Has HOA: Yes
- HOA fee: $480 annually
- Amenities included: Commons
Other
Other facts
- Listing terms: Cash,Conventional
- Road surface type: Paved
Price history
| Date | Event | Price |
|---|---|---|
| 12/29/2022 | Sold | $835,000-0.6%$346/sqft |
Source: | ||
| 12/5/2022 | Pending sale | $839,900$348/sqft |
Source: | ||
| 11/16/2022 | Listed for sale | $839,900+57%$348/sqft |
Source: | ||
| 1/13/2016 | Sold | $535,000-0.9%$222/sqft |
Source: | ||
| 11/20/2015 | Listed for sale | $539,900+61.2%$224/sqft |
Source: Premiere Property Group, LLC #15238235 | ||
Public tax history
| Year | Property taxes | Tax assessment |
|---|---|---|
| 2025 | $8,360 +4.4% | $491,570 +3% |
| 2024 | $8,005 +3.8% | $477,260 +3% |
| 2023 | $7,713 +3.5% | $463,360 +3% |
Find assessor info on the county website
Neighborhood: Cedar Mill
Nearby schools
GreatSchools rating
- 8/10Terra Linda Elementary SchoolGrades: K-5Distance: 0.5 mi
- 9/10Tumwater Middle SchoolGrades: 6-8Distance: 0.8 mi
- 9/10Sunset High SchoolGrades: 9-12Distance: 0.6 mi
Schools provided by the listing agent
- Elementary: Terra Linda
- Middle: Cedar Park
- High: Sunset
Source: RMLS (OR). This data may not be complete. We recommend contacting the local school district to confirm school assignments for this home.
Get a cash offer in 3 minutes
Find out how much your home could sell for in as little as 3 minutes with a no-obligation cash offer.
Estimated market value
$871,100
Get a cash offer in 3 minutes
Find out how much your home could sell for in as little as 3 minutes with a no-obligation cash offer.
Estimated market value
$871,100
