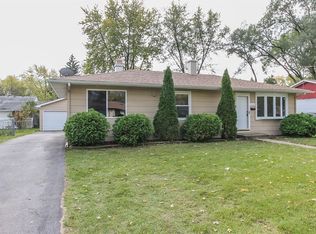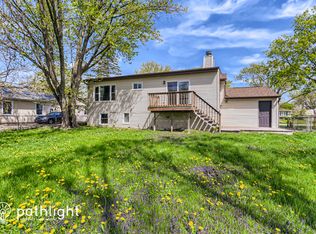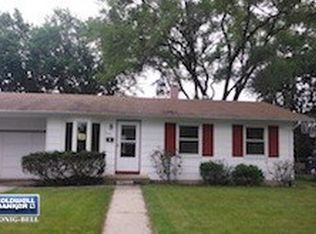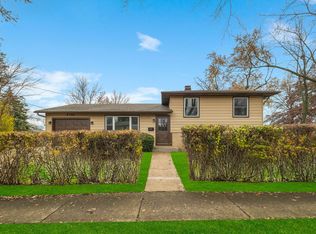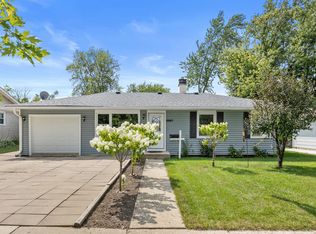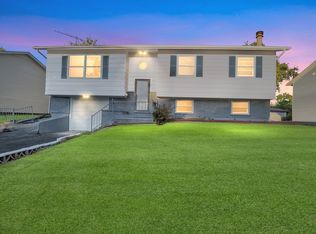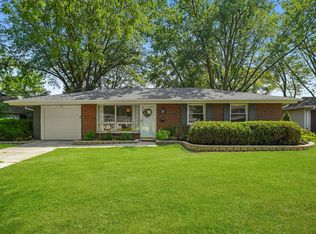This sprawling ranch looks small from the outside but it is very spacious on the inside! It features an intelligently designed floor plan with 4 bedrooms on the main floor, a fifth bedroom in the basement and 2.5 bathrooms! Walk into a dining room, kitchen and family room, and notice how it feels upon your entrance: open, airy and bright! Crisp, natural sunlight beams into this home from the family room windows and skylights. Just watch: as the sun lights up your home, and your heart! The dining room area comfortably seats eight people and it opens up to a masterfully designed kitchen featuring white shaker style cabinets along with a Sub-Zero refrigerator, a Wolf microwave, a Forno stove and a Forno hood, and a tastefully selected quartz countertop! Hang out with your family and friends around the kitchen peninsula and the kitchen island and: eat, drink, chat and laugh. Then, be wowed: by the family room! It is accentuated with a large, vaulted ceiling featuring skylights, recessed lighting and so many windows. It is like a little piece of heaven. This family room has enough space for a large sectional, an ottoman and an entertainment area. There is also a sliding glass door that leads to a beautifully bricked paved patio and a large yard! It is a perfect space for entertaining and relaxing. More so, there are four bedrooms on the first floor. Three of the bedrooms are on the north side of the home, or just to the right of the front entrance. These three bedrooms share a full bathroom as well. The fourth bedroom is a true primary bedroom and it is located at the opposite end of this home, which adds privacy to this space; it features a full, primary master bathroom with a jacuzzi, a pretty double vanity and tastefully curated wallpaper! You will love it! But, wait. There is more! Head down to a full, finished basement featuring luxury vinyl flooring, a small, quasi-kitchen area, a bathroom, a stackable washer-and-dryer and an additional bonus bedroom, which can also be used as an office, a recreational room, an exercise room or a playroom for kids! This home also features window well drains, a sump pump, a battery back-up system and a huge 4-foot crawl space in the basement, which is just underneath the family room! This home is within walking distance to the park, Metra, schools, shopping and restaurants! Easy to show. A 10!
New
$469,900
1649 Park Ave, Hanover Park, IL 60133
5beds
1,825sqft
Est.:
Single Family Residence
Built in 1963
8,040 Square Feet Lot
$464,700 Zestimate®
$257/sqft
$-- HOA
What's special
Large yardRecessed lightingStackable washer-and-dryerIntelligently designed floor planMasterfully designed kitchenWolf microwaveOpen airy and bright
- 1 hour |
- 13 |
- 0 |
Zillow last checked: 8 hours ago
Listing updated: 9 hours ago
Listing courtesy of:
Peter Drossos 773-593-5626,
Peter Drossos Real Estate
Source: MRED as distributed by MLS GRID,MLS#: 12530687
Tour with a local agent
Facts & features
Interior
Bedrooms & bathrooms
- Bedrooms: 5
- Bathrooms: 3
- Full bathrooms: 2
- 1/2 bathrooms: 1
Rooms
- Room types: Recreation Room, Bedroom 5
Primary bedroom
- Features: Flooring (Vinyl), Window Treatments (All), Bathroom (Full)
- Level: Main
- Area: 308 Square Feet
- Dimensions: 22X14
Bedroom 2
- Features: Flooring (Vinyl), Window Treatments (All)
- Level: Main
- Area: 99 Square Feet
- Dimensions: 11X9
Bedroom 3
- Features: Flooring (Vinyl), Window Treatments (All)
- Level: Main
- Area: 121 Square Feet
- Dimensions: 11X11
Bedroom 4
- Features: Flooring (Vinyl), Window Treatments (All)
- Level: Main
- Area: 143 Square Feet
- Dimensions: 13X11
Bedroom 5
- Features: Flooring (Vinyl), Window Treatments (All)
- Level: Basement
- Area: 143 Square Feet
- Dimensions: 13X11
Dining room
- Features: Flooring (Vinyl), Window Treatments (All)
- Level: Main
- Area: 180 Square Feet
- Dimensions: 15X12
Family room
- Features: Flooring (Vinyl), Window Treatments (All)
- Level: Main
- Area: 306 Square Feet
- Dimensions: 18X17
Kitchen
- Features: Kitchen (Eating Area-Breakfast Bar, Galley, Island, Custom Cabinetry, Updated Kitchen), Flooring (Vinyl), Window Treatments (All)
- Level: Main
- Area: 247 Square Feet
- Dimensions: 13X19
Laundry
- Features: Flooring (Vinyl), Window Treatments (All)
- Level: Basement
- Area: 36 Square Feet
- Dimensions: 6X6
Recreation room
- Features: Flooring (Vinyl), Window Treatments (All)
- Level: Basement
- Area: 363 Square Feet
- Dimensions: 33X11
Heating
- Natural Gas, Forced Air
Cooling
- Central Air
Appliances
- Included: Range, Microwave, Dishwasher, Refrigerator, High End Refrigerator, Washer, Dryer, Stainless Steel Appliance(s)
- Laundry: Gas Dryer Hookup
Features
- Vaulted Ceiling(s), 1st Floor Bedroom, 1st Floor Full Bath, Open Floorplan, Quartz Counters
- Windows: Screens, Skylight(s)
- Basement: Finished,Crawl Space,Full
Interior area
- Total structure area: 0
- Total interior livable area: 1,825 sqft
Property
Parking
- Total spaces: 2.5
- Parking features: Brick Driveway, Garage Door Opener, Garage Owned, Detached, Garage
- Garage spaces: 2.5
- Has uncovered spaces: Yes
Accessibility
- Accessibility features: No Disability Access
Features
- Stories: 1
- Patio & porch: Patio
- Fencing: Fenced
Lot
- Size: 8,040 Square Feet
- Dimensions: 67 x 120
- Features: Mature Trees
Details
- Additional structures: Shed(s)
- Parcel number: 06362180030000
- Special conditions: None
- Other equipment: Ceiling Fan(s), Sump Pump
Construction
Type & style
- Home type: SingleFamily
- Architectural style: Ranch
- Property subtype: Single Family Residence
Materials
- Vinyl Siding
- Foundation: Concrete Perimeter
- Roof: Asphalt
Condition
- New construction: No
- Year built: 1963
- Major remodel year: 2025
Details
- Builder model: RANCH
Utilities & green energy
- Electric: 100 Amp Service
- Sewer: Public Sewer
- Water: Lake Michigan, Public
Community & HOA
Community
- Features: Park, Curbs, Sidewalks, Street Lights, Street Paved
- Security: Carbon Monoxide Detector(s)
- Subdivision: Hanover Gardens
HOA
- Services included: None
Location
- Region: Hanover Park
Financial & listing details
- Price per square foot: $257/sqft
- Tax assessed value: $260,000
- Annual tax amount: $7,193
- Date on market: 12/10/2025
- Ownership: Fee Simple
Estimated market value
$464,700
$441,000 - $488,000
$3,122/mo
Price history
Price history
| Date | Event | Price |
|---|---|---|
| 12/10/2025 | Listed for sale | $469,900-1.1%$257/sqft |
Source: | ||
| 12/10/2025 | Listing removed | $474,900$260/sqft |
Source: | ||
| 11/13/2025 | Price change | $474,9000%$260/sqft |
Source: | ||
| 11/3/2025 | Listed for sale | $475,000$260/sqft |
Source: | ||
| 11/3/2025 | Listing removed | $475,000$260/sqft |
Source: | ||
Public tax history
Public tax history
| Year | Property taxes | Tax assessment |
|---|---|---|
| 2023 | $7,193 +3.1% | $26,000 |
| 2022 | $6,975 +14.3% | $26,000 +33.9% |
| 2021 | $6,104 -0.6% | $19,414 |
Find assessor info on the county website
BuyAbility℠ payment
Est. payment
$3,203/mo
Principal & interest
$2303
Property taxes
$736
Home insurance
$164
Climate risks
Neighborhood: 60133
Nearby schools
GreatSchools rating
- 6/10Laurel Hill Elementary SchoolGrades: PK-6Distance: 0.4 mi
- 3/10Tefft Middle SchoolGrades: 7-8Distance: 1.2 mi
- 7/10Bartlett High SchoolGrades: 9-12Distance: 4 mi
Schools provided by the listing agent
- Elementary: Laurel Hill Elementary School
- Middle: Tefft Middle School
- High: Bartlett High School
- District: 46
Source: MRED as distributed by MLS GRID. This data may not be complete. We recommend contacting the local school district to confirm school assignments for this home.
- Loading
- Loading
