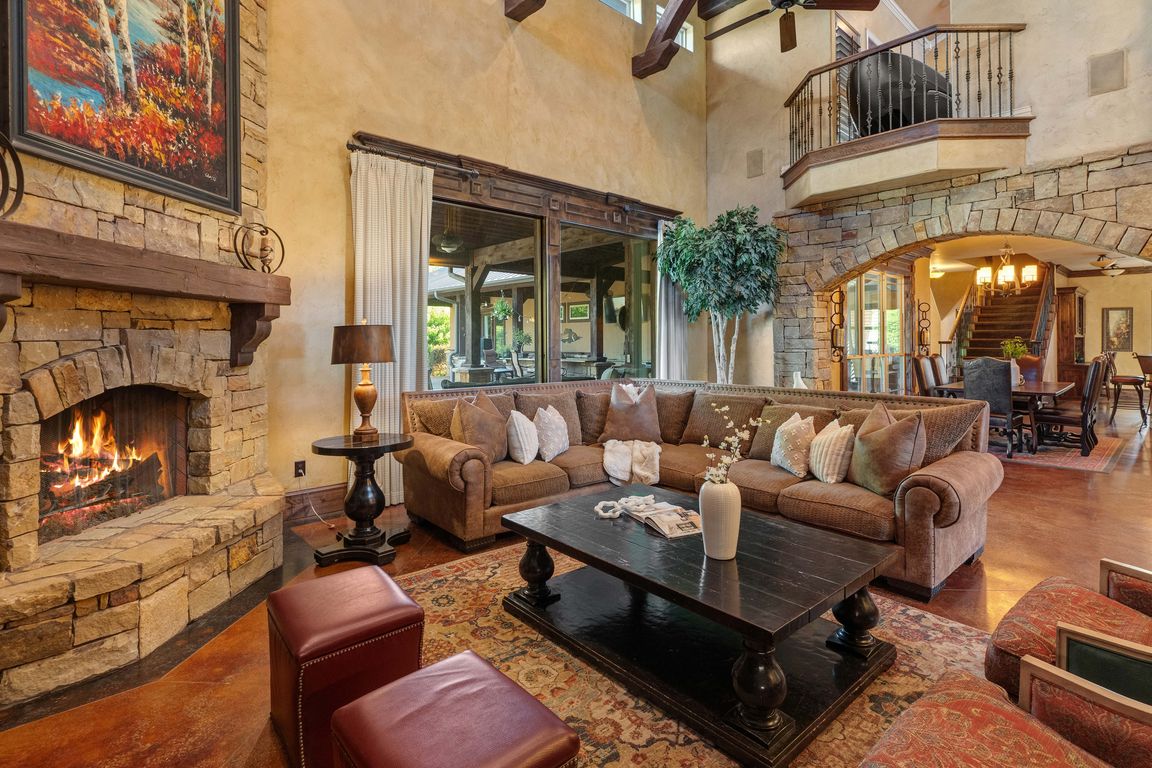
For sale
$3,500,000
5beds
7,336sqft
1649 Shady Creek Cir, Lucas, TX 75002
5beds
7,336sqft
Single family residence
Built in 2012
2.19 Acres
7 Garage spaces
$477 price/sqft
$1,700 annually HOA fee
What's special
Salt water poolStone fireplaceWood-burning fireplaceLuxury homeOutdoor kitchenHand scraped hardwood flooringFormal dining room
Experience this rare 2.19 acre creek lot and luxury home with rich southwestern and traditional character, a custom built estate by McCollum & Associates in the desirable Lucas, TX. The Creeks of Forest Grove is a gated community, offering extreme privacy and quietness, zone to the exemplary Love Joy ISD schools. ...
- 135 days |
- 959 |
- 19 |
Likely to sell faster than
Source: NTREIS,MLS#: 20966980
Travel times
Living Room
Kitchen
Primary Bedroom
Zillow last checked: 7 hours ago
Listing updated: September 25, 2025 at 03:22pm
Listed by:
Stacy Parker 0742406 972-562-3969,
Ebby Halliday, Realtors 972-562-3969,
Jessi Ramos 0809991 214-733-7401,
Ebby Halliday, Realtors
Source: NTREIS,MLS#: 20966980
Facts & features
Interior
Bedrooms & bathrooms
- Bedrooms: 5
- Bathrooms: 6
- Full bathrooms: 4
- 1/2 bathrooms: 2
Primary bedroom
- Features: Ceiling Fan(s), En Suite Bathroom, Fireplace, Walk-In Closet(s)
- Level: First
- Dimensions: 20 x 21
Bedroom
- Features: Built-in Features, Ceiling Fan(s), Walk-In Closet(s)
- Level: Second
- Dimensions: 14 x 14
Bedroom
- Features: Built-in Features, Ceiling Fan(s), Walk-In Closet(s)
- Level: Second
- Dimensions: 13 x 15
Bedroom
- Features: Ceiling Fan(s), Walk-In Closet(s)
- Level: Second
- Dimensions: 17 x 12
Bedroom
- Features: Ceiling Fan(s), En Suite Bathroom
- Level: First
- Dimensions: 14 x 14
Primary bathroom
- Features: Built-in Features, Dual Sinks, Granite Counters, Separate Shower, Steam Shower
- Level: First
- Dimensions: 14 x 16
Bonus room
- Features: Built-in Features, Fireplace
- Level: First
- Dimensions: 22 x 24
Breakfast room nook
- Level: First
- Dimensions: 14 x 15
Dining room
- Features: Butler's Pantry
- Level: First
- Dimensions: 22 x 14
Exercise room
- Features: Ceiling Fan(s), Linen Closet
- Level: First
- Dimensions: 14 x 7
Other
- Features: Built-in Features, Jack and Jill Bath, Solid Surface Counters
- Level: Second
- Dimensions: 5 x 5
Other
- Features: Built-in Features, Solid Surface Counters
- Level: Second
- Dimensions: 11 x 6
Other
- Features: Built-in Features, En Suite Bathroom, Granite Counters, Separate Shower
- Level: First
- Dimensions: 14 x 5
Game room
- Features: Ceiling Fan(s), Other
- Level: Second
- Dimensions: 17 x 24
Half bath
- Level: First
- Dimensions: 8 x 6
Kitchen
- Features: Built-in Features, Granite Counters, Kitchen Island, Pot Filler, Sink, Walk-In Pantry
- Level: First
- Dimensions: 18 x 16
Living room
- Features: Built-in Features, Ceiling Fan(s), Fireplace
- Level: First
- Dimensions: 19 x 26
Media room
- Level: First
- Dimensions: 16 x 24
Mud room
- Features: Built-in Features
- Level: First
- Dimensions: 16 x 6
Office
- Features: Ceiling Fan(s), Other
- Level: First
- Dimensions: 14 x 11
Utility room
- Features: Closet
- Level: Second
- Dimensions: 6 x 8
Utility room
- Features: Built-in Features, Utility Room, Utility Sink
- Level: First
- Dimensions: 10 x 16
Other
- Features: Built-in Features
- Level: First
- Dimensions: 10 x 17
Heating
- Central, Natural Gas
Cooling
- Central Air, Electric
Appliances
- Included: Built-in Coffee Maker, Built-In Refrigerator, Convection Oven, Double Oven, Dishwasher, Electric Oven, Gas Cooktop, Disposal, Microwave, Refrigerator, Tankless Water Heater, Warming Drawer, Wine Cooler
- Laundry: Laundry Chute, Washer Hookup, Electric Dryer Hookup, Laundry in Utility Room
Features
- Built-in Features, Chandelier, Cathedral Ceiling(s), Dry Bar, Decorative/Designer Lighting Fixtures, Granite Counters, High Speed Internet, Kitchen Island, Multiple Staircases, Open Floorplan, Pantry, Vaulted Ceiling(s), Natural Woodwork, Walk-In Closet(s), Wired for Sound
- Flooring: Brick, Carpet, Tile, Travertine, Wood
- Windows: Shutters, Window Coverings
- Has basement: No
- Number of fireplaces: 4
- Fireplace features: Bedroom, Gas, Living Room, Primary Bedroom, Outside, Stone, Wood Burning
Interior area
- Total interior livable area: 7,336 sqft
Video & virtual tour
Property
Parking
- Total spaces: 7
- Parking features: Drive Through, Driveway, Garage, Storage
- Garage spaces: 7
- Has uncovered spaces: Yes
Features
- Levels: Two
- Stories: 2
- Patio & porch: Patio, Balcony, Covered
- Exterior features: Balcony, Lighting, Outdoor Grill, Outdoor Kitchen, Private Yard, Rain Gutters
- Pool features: Diving Board, Heated, In Ground, Outdoor Pool, Other, Pool, Pool/Spa Combo, Salt Water, Waterfall, Water Feature
- Fencing: Fenced,Wrought Iron
Lot
- Size: 2.19 Acres
- Features: Acreage, Corner Lot, Cul-De-Sac, Greenbelt, Landscaped, Many Trees, Subdivision, Sprinkler System
Details
- Additional structures: Outdoor Kitchen
- Parcel number: R963300A00501
- Other equipment: Home Theater
Construction
Type & style
- Home type: SingleFamily
- Architectural style: Southwestern,Traditional,Detached
- Property subtype: Single Family Residence
Materials
- Cedar, Rock, Stone, Stucco
- Foundation: Slab
- Roof: Metal
Condition
- Year built: 2012
Utilities & green energy
- Sewer: Aerobic Septic
- Water: Public
- Utilities for property: Electricity Available, Septic Available, Water Available
Community & HOA
Community
- Features: Curbs, Sidewalks, Gated
- Security: Fire Sprinkler System, Gated Community, Smoke Detector(s)
- Subdivision: Creeks Of Forest Grove
HOA
- Has HOA: Yes
- Services included: Association Management, Maintenance Grounds, Security
- HOA fee: $1,700 annually
- HOA name: Creeks of Forest Grove HOA
- HOA phone: 214-244-5858
Location
- Region: Lucas
Financial & listing details
- Price per square foot: $477/sqft
- Tax assessed value: $2,727,853
- Annual tax amount: $41,667
- Date on market: 6/19/2025
- Exclusions: Green Egg Grill, Card Table, Washer and Dryer, and non-mounted media speakers.
- Electric utility on property: Yes