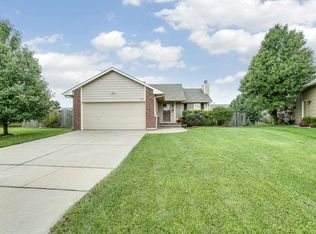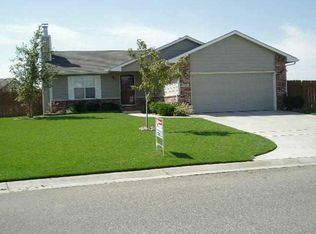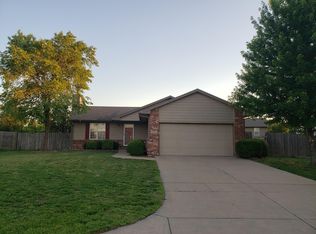Just move in a enjoy this immaculate home! Featuring neautral decor, a large living room with woodburning fireplace, applianced kitchen, 2 bedrooms and a bath. The basement is finished with 3rd bedroom, bath, family room and game room. The back yard boasts a gorgeous covered deck (including a ceiling fan) and overlooking a nice pool. This home qualifies for Rural development financing. Call for your private showing today!
This property is off market, which means it's not currently listed for sale or rent on Zillow. This may be different from what's available on other websites or public sources.


