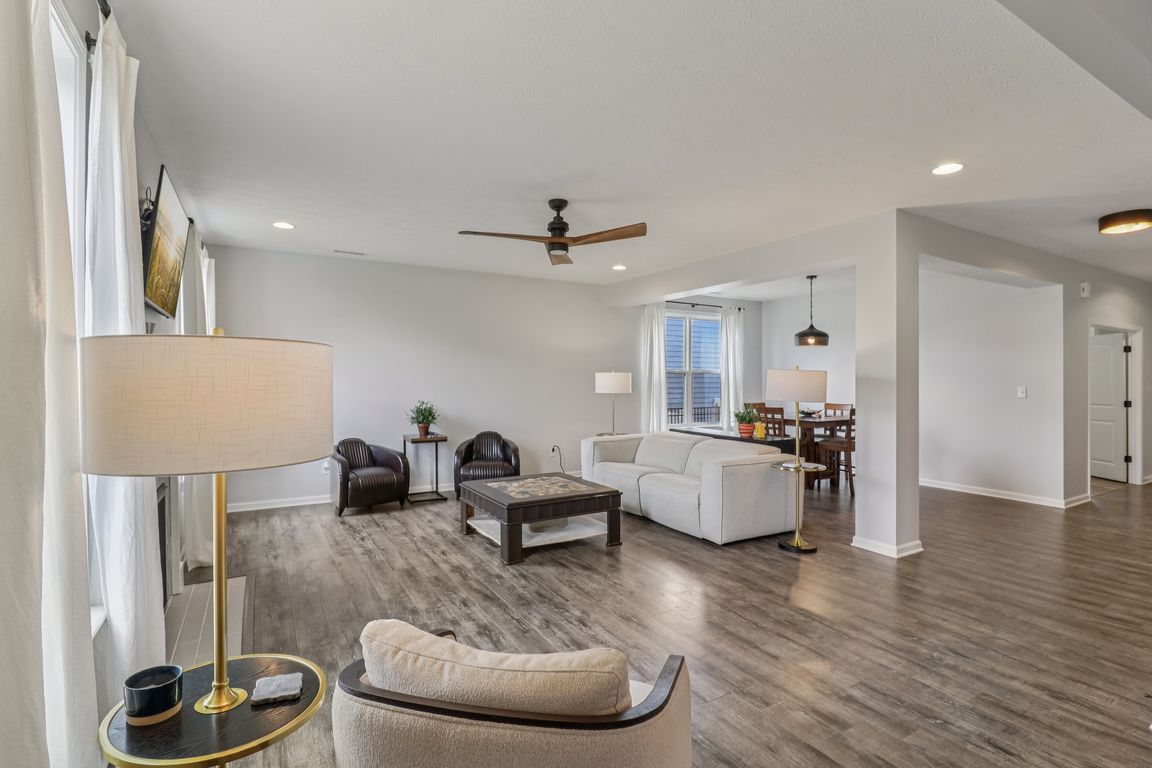
ActivePrice cut: $14K (7/24)
$525,000
4beds
3,874sqft
16491 Wheatley Ct, Fortville, IN 46040
4beds
3,874sqft
Residential, single family residence
Built in 2017
9,583 sqft
2 Attached garage spaces
$136 price/sqft
$600 annually HOA fee
What's special
Fully finished lower levelGas fireplaceLarge loftCovered front porchBright great roomSpa-like bathFamily room
Welcome to this spacious and well-appointed home with full finished lower level, 4-bedroom, 3.5-bath home located on a quiet cul-de-sac in the sought-after Vermillion community in Fishers * Main level features an open floor plan with bright great room w/gas fireplace, dining/flex space, private office perfect for remote work and chef's ...
- 74 days
- on Zillow |
- 639 |
- 31 |
Source: MIBOR as distributed by MLS GRID,MLS#: 22031077
Travel times
Great Room
Kitchen
Office
Loft
Primary Bedroom
Primary Bathroom
Family Room
Lower Level Bedroom
Lower Level Full Bathroom
Lower Level Flex Space
Zillow last checked: 7 hours ago
Listing updated: August 08, 2025 at 11:47am
Listing Provided by:
Renee Peek 317-778-0450,
F.C. Tucker Company,
Mickey Peek 317-590-5430,
F.C. Tucker Company
Source: MIBOR as distributed by MLS GRID,MLS#: 22031077
Facts & features
Interior
Bedrooms & bathrooms
- Bedrooms: 4
- Bathrooms: 4
- Full bathrooms: 3
- 1/2 bathrooms: 1
- Main level bathrooms: 1
Primary bedroom
- Level: Upper
- Area: 360 Square Feet
- Dimensions: 20x18
Bedroom 2
- Level: Upper
- Area: 221 Square Feet
- Dimensions: 17x13
Bedroom 3
- Level: Upper
- Area: 224 Square Feet
- Dimensions: 16x14
Bedroom 4
- Level: Basement
- Area: 169 Square Feet
- Dimensions: 13x13
Bonus room
- Level: Basement
- Area: 156 Square Feet
- Dimensions: 13x12
Breakfast room
- Level: Main
- Area: 96 Square Feet
- Dimensions: 12x8
Dining room
- Level: Main
- Area: 140 Square Feet
- Dimensions: 14x10
Family room
- Level: Basement
- Area: 460 Square Feet
- Dimensions: 20x23
Great room
- Level: Main
- Area: 323 Square Feet
- Dimensions: 17x19
Kitchen
- Level: Main
- Area: 225 Square Feet
- Dimensions: 15x15
Laundry
- Level: Upper
- Area: 78 Square Feet
- Dimensions: 13x6
Loft
- Level: Upper
- Area: 180 Square Feet
- Dimensions: 15x12
Office
- Level: Main
- Area: 130 Square Feet
- Dimensions: 13x10
Heating
- Forced Air, Natural Gas
Cooling
- Central Air
Appliances
- Included: Dishwasher, Dryer, ENERGY STAR Qualified Appliances, Disposal, MicroHood, Electric Oven, Refrigerator, Washer, Water Heater, Water Purifier
- Laundry: Laundry Room, Upper Level, Sink
Features
- Attic Access, Breakfast Bar, Built-in Features, High Ceilings, Tray Ceiling(s), Kitchen Island, Entrance Foyer, Ceiling Fan(s), High Speed Internet, Pantry, Smart Thermostat, Supplemental Storage, Walk-In Closet(s)
- Windows: Wood Work Painted
- Basement: Ceiling - 9+ feet,Egress Window(s),Finished,Finished Ceiling,Finished Walls,Full,Interior Entry,Storage Space
- Attic: Access Only
- Number of fireplaces: 1
- Fireplace features: Gas Log, Great Room
Interior area
- Total structure area: 3,874
- Total interior livable area: 3,874 sqft
- Finished area below ground: 1,200
Video & virtual tour
Property
Parking
- Total spaces: 2
- Parking features: Attached, Concrete, Garage Door Opener, Storage
- Attached garage spaces: 2
- Details: Garage Parking Other(Garage Door Opener)
Features
- Levels: Two
- Stories: 2
- Patio & porch: Covered, Deck
- Fencing: Fenced,Full,Gate,Wrought Iron
- Has view: Yes
- View description: Neighborhood
Lot
- Size: 9,583.2 Square Feet
- Features: Cul-De-Sac, Curbs, Sidewalks, Storm Sewer, Suburb, Mature Trees, Trees-Small (Under 20 Ft)
Details
- Parcel number: 291608008010000007
- Horse amenities: None
Construction
Type & style
- Home type: SingleFamily
- Architectural style: Traditional
- Property subtype: Residential, Single Family Residence
Materials
- Cement Siding, Stone
- Foundation: Concrete Perimeter
Condition
- New construction: No
- Year built: 2017
Utilities & green energy
- Water: Public
- Utilities for property: Electricity Connected, Sewer Connected, Water Connected
Community & HOA
Community
- Features: Pool, Park, Playground
- Subdivision: Vermillion
HOA
- Has HOA: Yes
- Amenities included: Basketball Court, Clubhouse, Game Court Exterior, Game Room, Insurance, Maintenance, Management, Meeting Room, Park, Party Room, Picnic Area, Playground, Pond Year Round, Pool, Snow Removal, Sport Court, Trail(s), Other
- Services included: Association Home Owners, Clubhouse, Insurance, Maintenance, Nature Area, ParkPlayground, Management, Snow Removal, Walking Trails, Other
- HOA fee: $600 annually
- HOA phone: 317-251-9393
Location
- Region: Fortville
Financial & listing details
- Price per square foot: $136/sqft
- Tax assessed value: $392,700
- Annual tax amount: $3,508
- Date on market: 5/30/2025
- Electric utility on property: Yes