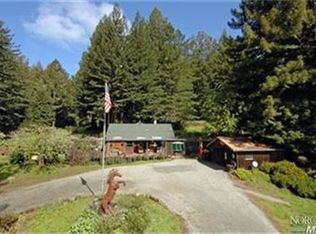Sold for $1,400,000 on 06/12/25
$1,400,000
16495 Burl Ln, Occidental, CA 95465
3beds
2,667sqft
Single Family Residence
Built in 1979
-- sqft lot
$1,388,400 Zestimate®
$525/sqft
$4,881 Estimated rent
Home value
$1,388,400
$1.25M - $1.54M
$4,881/mo
Zestimate® history
Loading...
Owner options
Explore your selling options
What's special
This 5-acre property is surrounded by majestic redwoods, oaks, and pine trees creating a unique treehouse feel. The expansive living area features a gas fireplace, hardwood flooring and floor-to-ceiling windows. The views are magical including scenes of morning valley fog and sunrises inviting a calm sense of serenity that warms the soul. Enjoy your morning coffee while overlooking sheep grazing on the distant hillside. The large kitchen boasts stainless steel appliances, custom cabinetry and granite countertops. Two additional flex spaces, and an updated full bathroom, and are also located on the main level of the home. On the second floor you'll find two large guest bedrooms and another updated full bathroom. The primary bedroom features access to a private deck as well as an ensuite bathroom with a soaking tub and separate walk-in shower. The exquisite outdoor spaces include an expansive deck, hot tub, wooden play structure, and fenced in garden beds. The property also features a detached studio perfect for guests or a work-from-home space, and two car garage. With its close proximity to the towns of Occidental Bodega, Sebastopol and several nearby beaches, this property is an extraordinary find.
Zillow last checked: 8 hours ago
Listing updated: November 04, 2025 at 09:22pm
Listed by:
Emily A. Beaven DRE #01972840 415-730-9759,
Compass 415-660-9955,
Matt R. Sevenau DRE #01890164 707-934-5630,
Compass
Bought with:
Sandrine Daligault, DRE #02036042
Redfin
Source: SFAR,MLS#: 325037694 Originating MLS: San Francisco Association of REALTORS
Originating MLS: San Francisco Association of REALTORS
Facts & features
Interior
Bedrooms & bathrooms
- Bedrooms: 3
- Bathrooms: 3
- Full bathrooms: 3
Primary bedroom
- Features: Balcony
- Area: 0
- Dimensions: 0 x 0
Bedroom 1
- Area: 0
- Dimensions: 0 x 0
Bedroom 2
- Area: 0
- Dimensions: 0 x 0
Bedroom 3
- Area: 0
- Dimensions: 0 x 0
Bedroom 4
- Area: 0
- Dimensions: 0 x 0
Primary bathroom
- Features: Shower Stall(s), Soaking Tub, Tile, Window
Bathroom
- Features: Tile
Dining room
- Features: Space in Kitchen
- Area: 0
- Dimensions: 0 x 0
Family room
- Features: Deck Attached, Great Room
- Level: Main
- Area: 0
- Dimensions: 0 x 0
Kitchen
- Features: Granite Counters, Stone Counters
- Area: 0
- Dimensions: 0 x 0
Living room
- Features: Great Room, Skylight(s), View
- Level: Main
- Area: 0
- Dimensions: 0 x 0
Heating
- Fireplace(s), Propane
Cooling
- Ceiling Fan(s)
Appliances
- Included: Dishwasher, Free-Standing Gas Range, Gas Cooktop, Range Hood, Microwave, Dryer, Washer
- Laundry: Ground Floor, Laundry Closet
Features
- Cathedral Ceiling(s)
- Flooring: Carpet, Wood
- Windows: Skylight(s)
- Number of fireplaces: 1
- Fireplace features: Gas
Interior area
- Total structure area: 2,667
- Total interior livable area: 2,667 sqft
Property
Parking
- Total spaces: 10
- Parking features: Covered, Enclosed, Garage Door Opener
- Garage spaces: 2
Features
- Levels: Two
- Stories: 2
- Patio & porch: Rear Porch, Patio, Front Porch
- Exterior features: Balcony, Fire Pit
- Has spa: Yes
- Spa features: Private
- Fencing: Wood
- Has view: Yes
- View description: Forest, Pasture
Lot
- Features: Garden
- Topography: Forest
Details
- Additional structures: Other
- Parcel number: 10310005300
- Special conditions: Standard
- Other equipment: Water Filter System
Construction
Type & style
- Home type: SingleFamily
- Architectural style: Cabin
- Property subtype: Single Family Residence
Materials
- Shingle Siding
- Foundation: Concrete Perimeter
- Roof: Composition
Condition
- Updated/Remodeled
- New construction: No
- Year built: 1979
Utilities & green energy
- Electric: 220 Volts, Generator
- Sewer: Septic Tank
- Water: Well
- Utilities for property: Electricity Available, Internet Available, Public
Community & neighborhood
Security
- Security features: Security Gate
Location
- Region: Occidental
HOA & financial
HOA
- Has HOA: No
Other financial information
- Total actual rent: 0
Other
Other facts
- Road surface type: Gravel, Asphalt
Price history
| Date | Event | Price |
|---|---|---|
| 6/12/2025 | Sold | $1,400,000+8.1%$525/sqft |
Source: | ||
| 5/8/2025 | Pending sale | $1,295,000$486/sqft |
Source: | ||
| 4/25/2025 | Listed for sale | $1,295,000+69.3%$486/sqft |
Source: | ||
| 12/21/2012 | Sold | $765,000-1.8%$287/sqft |
Source: Public Record | ||
| 10/17/2012 | Listed for sale | $779,000-28.9%$292/sqft |
Source: Coldwell Banker Residential Brokerage - Sebastopol #21224045 | ||
Public tax history
| Year | Property taxes | Tax assessment |
|---|---|---|
| 2025 | $11,087 +1.7% | $937,721 +2% |
| 2024 | $10,899 +4.5% | $919,336 +2% |
| 2023 | $10,431 +4.6% | $901,310 +2% |
Find assessor info on the county website
Neighborhood: 95465
Nearby schools
GreatSchools rating
- NAHarmony Elementary SchoolGrades: K-1Distance: 2.3 mi
- 5/10Salmon Creek School - A CharterGrades: 2-8Distance: 2.3 mi
- 8/10Analy High SchoolGrades: 9-12Distance: 8 mi

Get pre-qualified for a loan
At Zillow Home Loans, we can pre-qualify you in as little as 5 minutes with no impact to your credit score.An equal housing lender. NMLS #10287.
