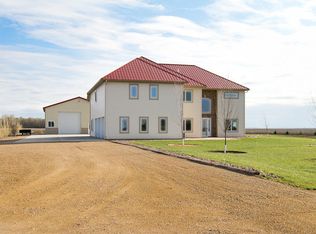Closed
Price Unknown
16496 42nd St SE, Mapleton, ND 58059
3beds
2,400sqft
Single Family Residence
Built in 2009
2.39 Acres Lot
$870,200 Zestimate®
$--/sqft
$2,491 Estimated rent
Home value
$870,200
$818,000 - $931,000
$2,491/mo
Zestimate® history
Loading...
Owner options
Explore your selling options
What's special
This is the needle in a haystack you've been looking for! Situated on over 2 acres just 8-minutes from West Fargo, this property offers a 4 stall heated garage plus a 40x70 shop! Inside this custom home you'll find 10-foot ceilings, wood flooring, a formal dining room, breakfast nook, open living room w/ gas fireplace and a large flex space that could be used as a 2nd family room or game space.
Outside you'll find plenty of room to enjoy rural living with a back patio and oversized porch just waiting for you to add a rocking chair. The metal shop has a concrete floor in 1/3 of the building and a drain and septic. Roughed in for a bathroom.
Schedule your showing today!
Zillow last checked: 8 hours ago
Listing updated: September 30, 2025 at 09:25pm
Listed by:
Karena Carlson 701-639-3509,
Berkshire Hathaway HomeServices Premier Properties
Bought with:
Lee Roggenkamp
KW Inspire Realty Keller Williams
Source: NorthstarMLS as distributed by MLS GRID,MLS#: 6714938
Facts & features
Interior
Bedrooms & bathrooms
- Bedrooms: 3
- Bathrooms: 3
- Full bathrooms: 2
- 1/2 bathrooms: 1
Bedroom 1
- Level: Main
Bedroom 2
- Level: Main
Bedroom 3
- Level: Main
Bathroom
- Level: Main
Bathroom
- Level: Main
Bathroom
- Level: Main
Dining room
- Level: Main
Dining room
- Level: Main
Family room
- Level: Main
Kitchen
- Level: Main
Laundry
- Level: Main
Living room
- Level: Main
Mud room
- Level: Main
Utility room
- Level: Main
Walk in closet
- Level: Main
Heating
- Forced Air, Radiant Floor
Cooling
- Central Air
Appliances
- Included: Cooktop, Dishwasher, Microwave, Refrigerator, Wall Oven
Features
- Flooring: Carpet, Hardwood, Vinyl
- Basement: Other
- Number of fireplaces: 1
- Fireplace features: Gas, Living Room, Stone
Interior area
- Total structure area: 2,400
- Total interior livable area: 2,400 sqft
- Finished area above ground: 2,400
- Finished area below ground: 0
Property
Parking
- Total spaces: 4
- Parking features: Attached
- Attached garage spaces: 4
Accessibility
- Accessibility features: Accessible Entrance
Features
- Levels: One
- Stories: 1
- Patio & porch: Patio
Lot
- Size: 2.39 Acres
Details
- Additional structures: Workshop
- Foundation area: 2400
- Parcel number: 67003000010000
- Zoning description: Residential-Single Family
Construction
Type & style
- Home type: SingleFamily
- Property subtype: Single Family Residence
Materials
- Brick/Stone, Metal Siding, Stucco
Condition
- Age of Property: 16
- New construction: No
- Year built: 2009
Utilities & green energy
- Gas: Electric, Propane
- Sewer: Private Sewer
- Water: Rural
Community & neighborhood
Location
- Region: Mapleton
- Subdivision: C C Second Sub
HOA & financial
HOA
- Has HOA: No
Price history
| Date | Event | Price |
|---|---|---|
| 8/7/2025 | Sold | -- |
Source: | ||
| 7/15/2025 | Pending sale | $869,900$362/sqft |
Source: | ||
| 5/7/2025 | Price change | $869,900-3.2%$362/sqft |
Source: | ||
| 8/27/2024 | Listed for sale | $899,000+5.8%$375/sqft |
Source: | ||
| 8/22/2024 | Listing removed | -- |
Source: Great North MLS #4014030 | ||
Public tax history
| Year | Property taxes | Tax assessment |
|---|---|---|
| 2024 | $45 +0% | $3,200 |
| 2023 | $45 +11.5% | $3,200 +10.3% |
| 2022 | $41 +302.7% | $2,900 |
Find assessor info on the county website
Neighborhood: 58059
Nearby schools
GreatSchools rating
- 5/10Mapleton Elementary SchoolGrades: PK-6Distance: 6 mi
- 5/10Heritage Middle SchoolGrades: 6-8Distance: 5.9 mi
- 9/10Horace High SchoolGrades: 9-11Distance: 5.9 mi
