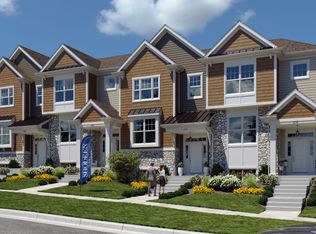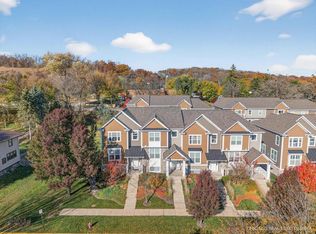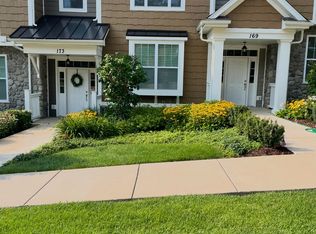Closed
$752,000
165 Second AVENUE, Fontana, WI 53125
4beds
2,051sqft
Condominium
Built in 2018
-- sqft lot
$752,200 Zestimate®
$367/sqft
$4,440 Estimated rent
Home value
$752,200
$692,000 - $820,000
$4,440/mo
Zestimate® history
Loading...
Owner options
Explore your selling options
What's special
Located in the heart of Fontana, this fully furnished 4-bedroom, 2.5-bath end-unit Rowhome offers the perfect blend of comfort and convenience.Enjoy an open, light-filled floor plan featuring 9' ceilings, expansive windows, and a gleaming white kitchen with stone countertops tiled backsplash, & a private balcony. This home includes stylish plank flooring, craftsman-style two-panel doors, architectural trim, & an open staircase connecting the lower level and second floor. Additional highlights include first-floor laundry, 2 car attached garage & loads of storage. Situated across the street from Fontana Library, your family will enjoy a short stroll to the Abbey Marina, beach, park, restaurants, bars, & coffee shops. This is a fantastic opportunity to live at the center of it all!
Zillow last checked: 8 hours ago
Listing updated: October 21, 2025 at 06:44am
Listed by:
Martha Cucco 262-949-4493,
@properties
Bought with:
Patricia T Forbeck
Source: WIREX MLS,MLS#: 1925917 Originating MLS: Metro MLS
Originating MLS: Metro MLS
Facts & features
Interior
Bedrooms & bathrooms
- Bedrooms: 4
- Bathrooms: 3
- Full bathrooms: 2
- 1/2 bathrooms: 1
Primary bedroom
- Level: Upper
- Area: 180
- Dimensions: 15 x 12
Bedroom 2
- Level: Upper
- Area: 110
- Dimensions: 10 x 11
Bedroom 3
- Level: Upper
- Area: 156
- Dimensions: 12 x 13
Bedroom 4
- Level: Lower
- Area: 156
- Dimensions: 12 x 13
Bathroom
- Features: Tub Only, Ceramic Tile, Master Bedroom Bath: Walk-In Shower, Master Bedroom Bath, Shower Over Tub
Dining room
- Level: Main
- Area: 108
- Dimensions: 12 x 9
Kitchen
- Level: Main
- Area: 176
- Dimensions: 16 x 11
Living room
- Level: Main
- Area: 221
- Dimensions: 13 x 17
Heating
- Natural Gas, Forced Air
Cooling
- Central Air
Appliances
- Included: Dishwasher, Disposal, Dryer, Microwave, Oven, Range, Refrigerator, Washer, Water Filtration Own, Water Softener
- Laundry: In Unit
Features
- High Speed Internet, Cathedral/vaulted ceiling, Walk-In Closet(s), Kitchen Island
- Flooring: Wood or Sim.Wood Floors
- Basement: Full Size Windows,Partial,Partially Finished,Concrete
- Common walls with other units/homes: End Unit
Interior area
- Total structure area: 2,051
- Total interior livable area: 2,051 sqft
- Finished area above ground: 1,864
- Finished area below ground: 187
Property
Parking
- Total spaces: 2
- Parking features: Attached, Garage Door Opener, 2 Car
- Attached garage spaces: 2
Features
- Levels: Two,Multi/Split
- Stories: 2
- Exterior features: Balcony, Private Entrance
Details
- Parcel number: SROW00014
- Zoning: CONDO
Construction
Type & style
- Home type: Condo
- Property subtype: Condominium
- Attached to another structure: Yes
Materials
- Masonite
Condition
- 6-10 Years
- New construction: No
- Year built: 2018
Utilities & green energy
- Sewer: Public Sewer
- Water: Public
- Utilities for property: Cable Available
Community & neighborhood
Location
- Region: Fontana
- Municipality: Fontana
HOA & financial
HOA
- Has HOA: Yes
- HOA fee: $500 monthly
Price history
| Date | Event | Price |
|---|---|---|
| 10/17/2025 | Sold | $752,000-12.5%$367/sqft |
Source: | ||
| 10/1/2025 | Contingent | $859,000$419/sqft |
Source: | ||
| 9/12/2025 | Price change | $859,000-1.8%$419/sqft |
Source: | ||
| 7/12/2025 | Listed for sale | $874,900+38.9%$427/sqft |
Source: | ||
| 4/9/2021 | Sold | $630,000+40.2%$307/sqft |
Source: | ||
Public tax history
| Year | Property taxes | Tax assessment |
|---|---|---|
| 2023 | $5,647 -3% | $449,200 |
| 2022 | $5,820 +6.5% | $449,200 |
| 2021 | $5,462 +3.3% | $449,200 +12% |
Find assessor info on the county website
Neighborhood: 53125
Nearby schools
GreatSchools rating
- 8/10Fontana Elementary SchoolGrades: PK-8Distance: 0.4 mi
- 6/10Big Foot High SchoolGrades: 9-12Distance: 1.8 mi
Schools provided by the listing agent
- Elementary: Fontana
- High: Big Foot
- District: Fontana J8
Source: WIREX MLS. This data may not be complete. We recommend contacting the local school district to confirm school assignments for this home.

Get pre-qualified for a loan
At Zillow Home Loans, we can pre-qualify you in as little as 5 minutes with no impact to your credit score.An equal housing lender. NMLS #10287.
Sell for more on Zillow
Get a free Zillow Showcase℠ listing and you could sell for .
$752,200
2% more+ $15,044
With Zillow Showcase(estimated)
$767,244

