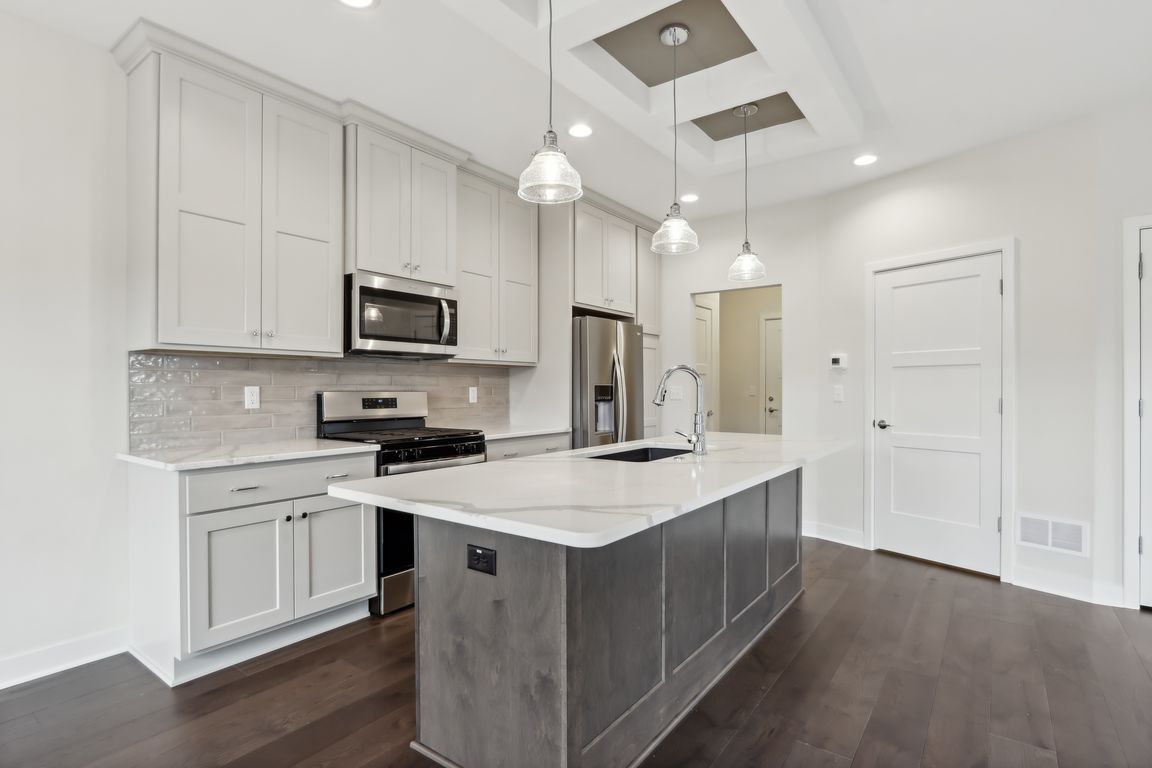
ActivePrice cut: $30K (7/18)
$449,900
2beds
1,686sqft
165 Aerie CIRCLE #103, Brookfield, WI 53045
2beds
1,686sqft
Condominium
Built in 2025
2 Attached garage spaces
$267 price/sqft
$395 monthly HOA fee
What's special
Custom open conceptModern new floor plansSuperior qualityFull walk lower levelsPrivate entrancesHigh end finishesRec rm
Welcome to Eagle's Nest Condominiums in the heart of Brookfield! These new construction Townhomes offer high end finishes and superior quality plus Modern new floor plans! Various 2 Bedroom and 3 Bedroom options with 2.5 to 3.5 Baths. Custom Open Concept w/ Gourmet Kitchens, huge Island, Pantry, Dinette and elevated deck ...
- 141 days
- on Zillow |
- 398 |
- 6 |
Source: WIREX MLS,MLS#: 1913098 Originating MLS: Metro MLS
Originating MLS: Metro MLS
Travel times
Kitchen
Living Room
Primary Bedroom
Zillow last checked: 7 hours ago
Listing updated: August 22, 2025 at 09:52am
Listed by:
Lien Team Real Estate Group* 414-807-4800,
First Weber Inc - Brookfield
Source: WIREX MLS,MLS#: 1913098 Originating MLS: Metro MLS
Originating MLS: Metro MLS
Facts & features
Interior
Bedrooms & bathrooms
- Bedrooms: 2
- Bathrooms: 3
- Full bathrooms: 2
- 1/2 bathrooms: 1
Primary bedroom
- Level: Upper
- Area: 210
- Dimensions: 15 x 14
Bedroom 2
- Level: Upper
- Area: 156
- Dimensions: 13 x 12
Bathroom
- Features: Tub Only, Master Bedroom Bath: Walk-In Shower, Master Bedroom Bath, Shower Over Tub, Stubbed For Bathroom on Lower
Dining room
- Level: Main
- Area: 80
- Dimensions: 10 x 8
Kitchen
- Level: Main
- Area: 104
- Dimensions: 13 x 8
Living room
- Level: Main
- Area: 300
- Dimensions: 20 x 15
Heating
- Natural Gas, Forced Air
Cooling
- Central Air
Appliances
- Included: Dishwasher, Disposal, Microwave
- Laundry: In Unit
Features
- High Speed Internet, Walk-In Closet(s), Kitchen Island
- Flooring: Wood or Sim.Wood Floors
- Basement: Full,Full Size Windows,Concrete,Sump Pump,Walk-Out Access
Interior area
- Total structure area: 1,686
- Total interior livable area: 1,686 sqft
Video & virtual tour
Property
Parking
- Total spaces: 2
- Parking features: Attached, 2 Car
- Attached garage spaces: 2
Features
- Levels: Two,2 Story
- Stories: 2
- Patio & porch: Patio/Porch
- Exterior features: Balcony, Private Entrance
Details
- Parcel number: BKFT1124974039
- Zoning: Residential
Construction
Type & style
- Home type: Condo
- Property subtype: Condominium
Materials
- Brick, Brick/Stone, Fiber Cement, Stone
Condition
- New Construction
- New construction: Yes
- Year built: 2025
Utilities & green energy
- Sewer: Public Sewer
- Water: Public
- Utilities for property: Cable Available
Community & HOA
HOA
- Has HOA: Yes
- Amenities included: Common Green Space
- HOA fee: $395 monthly
Location
- Region: Brookfield
- Municipality: Brookfield
Financial & listing details
- Price per square foot: $267/sqft
- Annual tax amount: $275
- Date on market: 4/10/2025
- Inclusions: Disposal, Dishwasher, Microwave, Water Softener