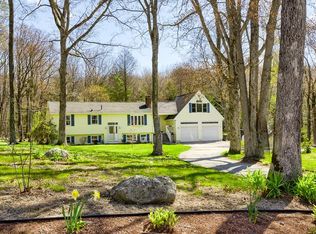Sold for $629,900
$629,900
165 Barre Paxton Rd, Rutland, MA 01543
3beds
1,942sqft
Single Family Residence
Built in 1986
5.37 Acres Lot
$639,800 Zestimate®
$324/sqft
$3,093 Estimated rent
Home value
$639,800
$589,000 - $697,000
$3,093/mo
Zestimate® history
Loading...
Owner options
Explore your selling options
What's special
Introducing 165 Barre Paxton Rd, Rutland, MA—a stunning, private haven situated on 5.37 acres of lush landscape for privacy or subdivide and build. The charming residence welcomes you with an elegant facade and beautifully manicured grounds including enclosed 4 season hot tub room. Inside, enjoy spacious, sunlit rooms featuring hardwood floors and contemporary finishes. The open-concept kitchen w/ Bernese teak cabinets is a chef's dream, boasting stainless appliances and granite countertops, seamlessly leading to dining and fireplaced living areas with rosewood mantle, perfect for gatherings. The luxurious master suite provides a tranquil retreat, featuring custom built-ins. 2nd bath boasts African wood countertops. Outdoor enthusiasts will love the expansive grounds, offering endless possibilities for gardens, recreation, or simple relaxation. Located minutes from Rutland's amenities, yet peacefully secluded, this property promises an unparalleled lifestyle of comfort and privacy.
Zillow last checked: 8 hours ago
Listing updated: September 19, 2025 at 11:22am
Listed by:
Mark Marzeotti 617-519-1871,
Lamacchia Realty, Inc. 508-832-5324,
Mark Marzeotti 617-519-1871
Bought with:
Lee Joseph
Coldwell Banker Realty - Worcester
Source: MLS PIN,MLS#: 73411739
Facts & features
Interior
Bedrooms & bathrooms
- Bedrooms: 3
- Bathrooms: 2
- Full bathrooms: 2
Primary bedroom
- Features: Bathroom - Full, Flooring - Wall to Wall Carpet
- Level: First
- Area: 210
- Dimensions: 14 x 15
Bedroom 2
- Features: Flooring - Wall to Wall Carpet
- Level: First
- Area: 120
- Dimensions: 10 x 12
Bedroom 3
- Features: Flooring - Wall to Wall Carpet
- Level: First
- Area: 162.4
- Dimensions: 11.6 x 14
Primary bathroom
- Features: Yes
Dining room
- Features: Flooring - Wood, Balcony / Deck
- Level: First
- Area: 150
- Dimensions: 10 x 15
Kitchen
- Level: First
Living room
- Features: Cathedral Ceiling(s), Flooring - Wall to Wall Carpet
- Level: First
- Area: 255
- Dimensions: 15 x 17
Heating
- Central, Baseboard
Cooling
- Wall Unit(s), Other, Whole House Fan
Appliances
- Included: Electric Water Heater, Range, Dishwasher, Refrigerator, Washer, Dryer
- Laundry: First Floor, Electric Dryer Hookup, Washer Hookup
Features
- Cathedral Ceiling(s), Sun Room, Central Vacuum, Sauna/Steam/Hot Tub
- Flooring: Tile, Carpet, Concrete, Flooring - Stone/Ceramic Tile
- Windows: Skylight(s)
- Basement: Full,Walk-Out Access,Interior Entry
- Number of fireplaces: 1
- Fireplace features: Living Room
Interior area
- Total structure area: 1,942
- Total interior livable area: 1,942 sqft
- Finished area above ground: 1,942
Property
Parking
- Total spaces: 5
- Parking features: Attached, Paved Drive, Off Street, Paved
- Attached garage spaces: 2
- Uncovered spaces: 3
Features
- Patio & porch: Porch, Deck, Deck - Wood, Enclosed
- Exterior features: Porch, Deck, Deck - Wood, Patio - Enclosed, Rain Gutters, Hot Tub/Spa
- Has spa: Yes
- Spa features: Private
- Waterfront features: Lake/Pond, 0 to 1/10 Mile To Beach, Beach Ownership(Private)
Lot
- Size: 5.37 Acres
- Features: Wooded, Sloped
Details
- Parcel number: 3739545
- Zoning: RES
Construction
Type & style
- Home type: SingleFamily
- Architectural style: Ranch
- Property subtype: Single Family Residence
Materials
- Frame
- Foundation: Concrete Perimeter
- Roof: Shingle
Condition
- Year built: 1986
Utilities & green energy
- Electric: 110 Volts, 220 Volts, Circuit Breakers
- Sewer: Private Sewer
- Water: Private
- Utilities for property: for Electric Range, for Electric Dryer, Washer Hookup
Community & neighborhood
Community
- Community features: Public Transportation, Shopping, Golf, Medical Facility
Location
- Region: Rutland
Other
Other facts
- Road surface type: Paved
Price history
| Date | Event | Price |
|---|---|---|
| 9/17/2025 | Sold | $629,900$324/sqft |
Source: MLS PIN #73411739 Report a problem | ||
| 8/21/2025 | Contingent | $629,900$324/sqft |
Source: MLS PIN #73411739 Report a problem | ||
| 8/6/2025 | Listed for sale | $629,900$324/sqft |
Source: MLS PIN #73411739 Report a problem | ||
Public tax history
| Year | Property taxes | Tax assessment |
|---|---|---|
| 2025 | $7,295 -2.8% | $512,300 +1.2% |
| 2024 | $7,504 +8.6% | $506,000 +0.5% |
| 2023 | $6,911 +2.7% | $503,700 +18.2% |
Find assessor info on the county website
Neighborhood: 01543
Nearby schools
GreatSchools rating
- NANaquag Elementary SchoolGrades: K-2Distance: 2.4 mi
- 6/10Central Tree Middle SchoolGrades: 6-8Distance: 2.5 mi
- 7/10Wachusett Regional High SchoolGrades: 9-12Distance: 5.4 mi
Get a cash offer in 3 minutes
Find out how much your home could sell for in as little as 3 minutes with a no-obligation cash offer.
Estimated market value$639,800
Get a cash offer in 3 minutes
Find out how much your home could sell for in as little as 3 minutes with a no-obligation cash offer.
Estimated market value
$639,800
