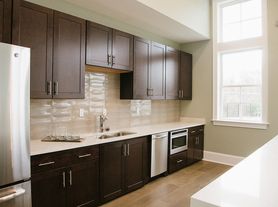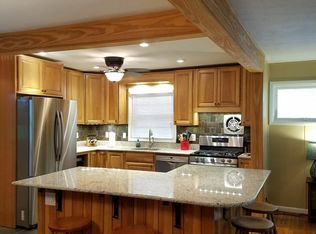Available 1 February 2026 - Enjoy easy city living in this large end-unit townhome. Located in the desirable Brookwood neighborhood off 5th street. This is a 3-level, 3-bd, 2.5 bath townhome with 2 car attached garage. Great location, just 5 minutes to downtown, UVA/hospital and Wegman's grocery with easy access to I-64.
Versatile open concept main level that features 9 foot ceilings, LVP floors, open kitchen w/ pantry, maple cabinets, new stainless fridge & a breakfast bar. Oversized 2 car garage with plenty of storage including conditioned space.
Large master bedroom with en-suite and walk-in closet, with 2 additional bedrooms and full bath on the same floor. 2nd bedroom features custom built-in shelves.
Brookwood is located on a Charlottesville Area Transit Service bus line with bus stop 2 minutes from your door and direct line to UVA hospital. Access from the neighborhood to the Rivanna trail at Moore's creek.
Amenities include stacked washer/dryer in unit, dishwasher, large new double-door fridge, HVAC with heat/AC. Maintenance free living in the city!
No smoking is allowed at the property. Pets considered. Upon lease signing there is a security deposit of due. First month's rent (unless otherwise prorated) is due prior to the lease start date.
Rent includes: exterior maintenance and HOA fees. Parking is limited to the garage and driveway. No undergrads.
This property is within the following school district:
* Jackson-Via Elementary
* Walker/Buford Middle
* Charlottesville High
Flexible or 12-month lease.
Renter covers all utilities
Townhouse for rent
Accepts Zillow applications
$2,300/mo
165 Brookwood Dr, Charlottesville, VA 22902
3beds
1,616sqft
Price may not include required fees and charges.
Townhouse
Available Sun Feb 1 2026
Cats, small dogs OK
Central air
In unit laundry
Attached garage parking
Heat pump
What's special
Open concept main levelEnd-unit townhomeLvp floorsCustom built-in shelvesBreakfast barLarge new double-door fridgeMaple cabinets
- 12 days |
- -- |
- -- |
Travel times
Facts & features
Interior
Bedrooms & bathrooms
- Bedrooms: 3
- Bathrooms: 3
- Full bathrooms: 2
- 1/2 bathrooms: 1
Heating
- Heat Pump
Cooling
- Central Air
Appliances
- Included: Dishwasher, Dryer, Freezer, Microwave, Oven, Refrigerator, Washer
- Laundry: In Unit
Features
- Walk In Closet
- Flooring: Hardwood
Interior area
- Total interior livable area: 1,616 sqft
Property
Parking
- Parking features: Attached, Off Street
- Has attached garage: Yes
- Details: Contact manager
Features
- Exterior features: Bicycle storage, Walk In Closet
Details
- Parcel number: 25A172000
Construction
Type & style
- Home type: Townhouse
- Property subtype: Townhouse
Building
Management
- Pets allowed: Yes
Community & HOA
Location
- Region: Charlottesville
Financial & listing details
- Lease term: Sublet/Temporary
Price history
| Date | Event | Price |
|---|---|---|
| 11/2/2025 | Listed for rent | $2,300-11.5%$1/sqft |
Source: Zillow Rentals | ||
| 8/28/2025 | Listing removed | $2,600$2/sqft |
Source: Zillow Rentals | ||
| 7/8/2025 | Price change | $2,600-3.7%$2/sqft |
Source: Zillow Rentals | ||
| 6/27/2025 | Price change | $2,700-1.8%$2/sqft |
Source: Zillow Rentals | ||
| 6/18/2025 | Price change | $2,750-1.8%$2/sqft |
Source: Zillow Rentals | ||

