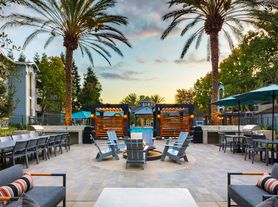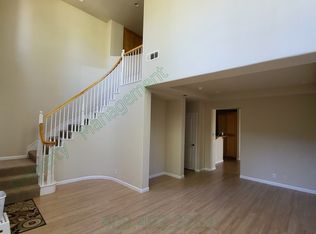Nestled in the highly desirable Avenida Espana neighborhood of Santa Teresa, this single-story home offers incredible potential in one of San Jose's most sought-after locations. Enjoy an open floorplan that invites natural light and effortless flow, creating a warm and inviting atmosphere. Whether you're envisioning modern upgrades or a cozy refresh, the possibilities are endless.Unbeatable location highlights include: Walking distance to Santa Teresa County Park with hiking and biking trails Close to Santa Teresa Golf Club, Los Paseos Park, and outdoor recreation Minutes from Costco, Village Oaks Shopping Center, and top-rated local dining Convenient to Kaiser Hospital, schools, and essential services Easy access to highways 101 and 85, connecting you quickly to the Silicon Valley tech corridor. It has a parking spot for RV.
House for rent
Accepts Zillow applications
$4,300/mo
165 Cheltenham Way, San Jose, CA 95139
4beds
1,743sqft
Price may not include required fees and charges.
Single family residence
Available now
Cats, small dogs OK
-- A/C
In unit laundry
Attached garage parking
Forced air
What's special
Natural lightOpen floorplan
- 27 days |
- -- |
- -- |
Travel times
Facts & features
Interior
Bedrooms & bathrooms
- Bedrooms: 4
- Bathrooms: 2
- Full bathrooms: 2
Heating
- Forced Air
Appliances
- Included: Dishwasher, Dryer, Freezer, Microwave, Oven, Refrigerator, Washer
- Laundry: In Unit
Features
- Flooring: Carpet
Interior area
- Total interior livable area: 1,743 sqft
Property
Parking
- Parking features: Attached
- Has attached garage: Yes
- Details: Contact manager
Features
- Exterior features: Heating system: Forced Air
Details
- Parcel number: 70620072
Construction
Type & style
- Home type: SingleFamily
- Property subtype: Single Family Residence
Community & HOA
Location
- Region: San Jose
Financial & listing details
- Lease term: 1 Year
Price history
| Date | Event | Price |
|---|---|---|
| 10/8/2025 | Price change | $4,300-2.3%$2/sqft |
Source: Zillow Rentals | ||
| 9/22/2025 | Price change | $4,400-4.3%$3/sqft |
Source: Zillow Rentals | ||
| 9/11/2025 | Listed for rent | $4,600+15.1%$3/sqft |
Source: Zillow Rentals | ||
| 6/27/2025 | Sold | $1,350,000+35.3%$775/sqft |
Source: | ||
| 5/27/2025 | Pending sale | $998,000$573/sqft |
Source: | ||

