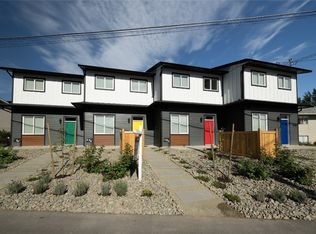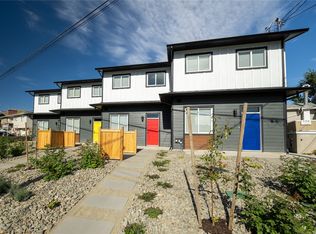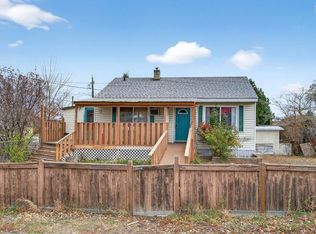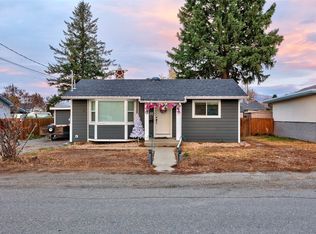165 Chestnut Ave, Kamloops, BC V2B 8B3
What's special
- 14 days |
- 5 |
- 0 |
Likely to sell faster than
Zillow last checked: 8 hours ago
Listing updated: November 27, 2025 at 03:03pm
Frank Salituro,
Royal LePage Kamloops Realty (Seymour St),
Quinn Pache,
Stonehaus Realty Corp
Facts & features
Interior
Bedrooms & bathrooms
- Bedrooms: 4
- Bathrooms: 3
- Full bathrooms: 2
- 1/2 bathrooms: 1
Primary bedroom
- Level: Second
- Dimensions: 14.08x12.83
Bedroom
- Level: Second
- Dimensions: 8.50x7.67
Bedroom
- Level: Second
- Dimensions: 11.42x8.92
Bedroom
- Level: Second
- Dimensions: 12.42x9.08
Other
- Features: Four Piece Bathroom
- Level: Second
- Dimensions: 0 x 0
Dining room
- Level: Main
- Dimensions: 10.50x8.58
Other
- Features: Four Piece Bathroom
- Level: Second
- Dimensions: 0 x 0
Half bath
- Level: Main
- Dimensions: 0 x 0
Kitchen
- Level: Main
- Dimensions: 11.50x10.50
Living room
- Level: Main
- Dimensions: 10.67x9.67
Heating
- Heat Pump
Cooling
- Heat Pump
Features
- Has basement: No
- Has fireplace: No
Interior area
- Total interior livable area: 1,790 sqft
- Finished area above ground: 1,790
- Finished area below ground: 0
Property
Parking
- Parking features: Garage, Garage Door Opener
Features
- Levels: Two,Multi/Split
- Stories: 2
- Pool features: None
Lot
- Size: 1,742.4 Square Feet
Details
- Parcel number: 032551860
- Zoning: RM3
- Special conditions: Standard
Construction
Type & style
- Home type: Townhouse
- Architectural style: Bi-Level
- Property subtype: Townhouse
Condition
- New construction: No
- Year built: 2025
Utilities & green energy
- Sewer: Public Sewer
- Water: Public
Community & HOA
HOA
- Has HOA: No
Location
- Region: Kamloops
Financial & listing details
- Price per square foot: C$349/sqft
- Annual tax amount: C$2,266
- Date on market: 11/27/2025
- Cumulative days on market: 200 days
- Ownership: Freehold,Fee Simple
By pressing Contact Agent, you agree that the real estate professional identified above may call/text you about your search, which may involve use of automated means and pre-recorded/artificial voices. You don't need to consent as a condition of buying any property, goods, or services. Message/data rates may apply. You also agree to our Terms of Use. Zillow does not endorse any real estate professionals. We may share information about your recent and future site activity with your agent to help them understand what you're looking for in a home.
Price history
Price history
Price history is unavailable.
Public tax history
Public tax history
Tax history is unavailable.Climate risks
Neighborhood: North Shore
Nearby schools
GreatSchools rating
No schools nearby
We couldn't find any schools near this home.
- Loading



