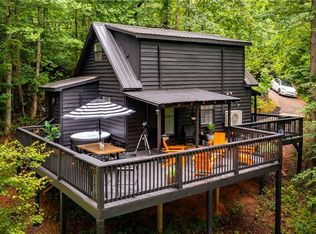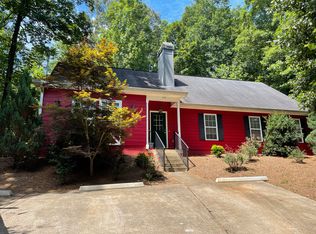Closed
$284,000
165 Clementine Dr, Dahlonega, GA 30533
3beds
1,860sqft
Single Family Residence, Residential, Cabin
Built in 2001
1.01 Acres Lot
$283,100 Zestimate®
$153/sqft
$2,203 Estimated rent
Home value
$283,100
Estimated sales range
Not available
$2,203/mo
Zestimate® history
Loading...
Owner options
Explore your selling options
What's special
Rustic Mountain Retreat with Stunning Views ? Dahlonega, GA Discover the perfect blend of rustic charm and modern comfort in this breathtaking Dahlonega retreat, offering unmatched mountain views and a true connection to nature. This one-of-a-kind home features a classic tin roof, warm wood accents, and an inviting atmosphere that instantly makes you feel at home. One of the standout features of this home is its rich history?the wood boards on the main level were crafted from trees harvested right on the property, adding an authentic, personal touch to its rustic character. The open-concept living area is bathed in natural light, creating a cozy yet spacious feel, while the well-appointed kitchen blends modern conveniences with timeless charm. Step outside and take in the crisp mountain air from your expansive deck or covered porch, where you can enjoy stunning sunrises and peaceful evenings. Just minutes from Dahlonega?s charming downtown, award-winning wineries, and endless outdoor adventures, this home is a true retreat while still being close to everything you need. Don't miss this rare opportunity to own a piece of Georgia mountain paradise! Schedule your private showing today.
Zillow last checked: 8 hours ago
Listing updated: May 05, 2025 at 11:00pm
Listing Provided by:
Jason Hall,
Century 21 Results,
Go with Joe and Co,
Century 21 Results
Bought with:
Stacey Fountain, 362971
Century 21 Results
Source: FMLS GA,MLS#: 7543887
Facts & features
Interior
Bedrooms & bathrooms
- Bedrooms: 3
- Bathrooms: 3
- Full bathrooms: 3
- Main level bathrooms: 1
- Main level bedrooms: 1
Primary bedroom
- Features: Roommate Floor Plan
- Level: Roommate Floor Plan
Bedroom
- Features: Roommate Floor Plan
Primary bathroom
- Features: Other
Dining room
- Features: Open Concept
Kitchen
- Features: Cabinets Stain, Laminate Counters, Pantry, Second Kitchen
Heating
- Electric, Forced Air
Cooling
- Ceiling Fan(s), Central Air
Appliances
- Included: Electric Oven, Electric Range
- Laundry: In Bathroom, Main Level
Features
- Beamed Ceilings, High Speed Internet
- Flooring: Carpet
- Windows: Insulated Windows
- Basement: Bath/Stubbed,Daylight,Driveway Access,Exterior Entry,Finished,Interior Entry
- Has fireplace: No
- Fireplace features: None
- Common walls with other units/homes: No Common Walls
Interior area
- Total structure area: 1,860
- Total interior livable area: 1,860 sqft
- Finished area above ground: 1,860
Property
Parking
- Parking features: Driveway, Parking Pad
- Has uncovered spaces: Yes
Accessibility
- Accessibility features: None
Features
- Levels: One and One Half
- Stories: 1
- Patio & porch: Deck, Front Porch
- Exterior features: Rain Gutters
- Pool features: None
- Spa features: None
- Fencing: None
- Has view: Yes
- View description: Mountain(s), Trees/Woods
- Waterfront features: None
- Body of water: None
Lot
- Size: 1.01 Acres
- Features: Sloped, Wooded
Details
- Additional structures: None
- Parcel number: 062 070
- Other equipment: None
- Horse amenities: None
Construction
Type & style
- Home type: SingleFamily
- Architectural style: Cabin,Rustic
- Property subtype: Single Family Residence, Residential, Cabin
Materials
- Frame
- Foundation: None
- Roof: Metal
Condition
- Resale
- New construction: No
- Year built: 2001
Utilities & green energy
- Electric: Other
- Sewer: Septic Tank
- Water: Shared Well
- Utilities for property: Other
Green energy
- Energy efficient items: Thermostat
- Energy generation: None
Community & neighborhood
Security
- Security features: Fire Alarm, Smoke Detector(s)
Community
- Community features: Other
Location
- Region: Dahlonega
- Subdivision: None
Other
Other facts
- Listing terms: Cash,Conventional,FHA,VA Loan
- Road surface type: Other
Price history
| Date | Event | Price |
|---|---|---|
| 4/28/2025 | Sold | $284,000-0.4%$153/sqft |
Source: | ||
| 4/3/2025 | Pending sale | $285,000$153/sqft |
Source: | ||
| 3/19/2025 | Listed for sale | $285,000+81.5%$153/sqft |
Source: | ||
| 9/1/2018 | Sold | $157,000-1.2%$84/sqft |
Source: Agent Provided | ||
| 7/20/2018 | Pending sale | $158,900$85/sqft |
Source: KELLER WILLIAMS REALTY COMMUNITY PARTNERS #5949924 | ||
Public tax history
| Year | Property taxes | Tax assessment |
|---|---|---|
| 2024 | $1,820 +5.9% | $77,380 +5.9% |
| 2023 | $1,719 +15.1% | $73,087 +21.1% |
| 2022 | $1,494 +12.3% | $60,347 +16.1% |
Find assessor info on the county website
Neighborhood: 30533
Nearby schools
GreatSchools rating
- 5/10Cottrell Elementary SchoolGrades: PK-5Distance: 2.5 mi
- 5/10Lumpkin County Middle SchoolGrades: 6-8Distance: 2.1 mi
- 8/10Lumpkin County High SchoolGrades: 9-12Distance: 2.4 mi
Schools provided by the listing agent
- Middle: Lumpkin County
- High: Lumpkin County
Source: FMLS GA. This data may not be complete. We recommend contacting the local school district to confirm school assignments for this home.

Get pre-qualified for a loan
At Zillow Home Loans, we can pre-qualify you in as little as 5 minutes with no impact to your credit score.An equal housing lender. NMLS #10287.
Sell for more on Zillow
Get a free Zillow Showcase℠ listing and you could sell for .
$283,100
2% more+ $5,662
With Zillow Showcase(estimated)
$288,762

