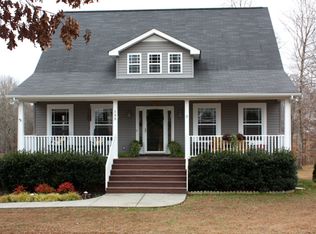Closed
$520,000
165 Contrary Rd, Burns, TN 37029
3beds
1,786sqft
Single Family Residence, Residential
Built in 2005
1.01 Acres Lot
$493,300 Zestimate®
$291/sqft
$2,341 Estimated rent
Home value
$493,300
$469,000 - $518,000
$2,341/mo
Zestimate® history
Loading...
Owner options
Explore your selling options
What's special
Welcome to 165 Contrary Rd, a beautifully renovated home nestled in the heart of Burns, Tennessee. This immaculate property showcases over $68,000 in recent upgrades, ensuring both style and functionality for its future residents. Step inside to discover a modern interior boasting a seamless blend of comfort and elegance. The main highlights include a brand-new roof installed in 2021, providing peace of mind for years to come. The upgraded HVAC system and appliances, added in 2022, promise efficiency and convenience for everyday living. And the charming deck, constructed in 2023, offers the perfect space for outdoor relaxation and entertainment. Beyond its exceptional renovations, this home features 3 bedrooms, with primary downstairs. Whether you're seeking a cozy retreat or a place to host gatherings with loved ones, 165 Contrary Rd offers the ideal canvas to create lasting memories. Conveniently located in Burns, residents will enjoy easy access to Nashville and Franklin.
Zillow last checked: 8 hours ago
Listing updated: April 02, 2024 at 06:16am
Listing Provided by:
David Kent Faulkner 615-445-5636,
eXp Realty
Bought with:
Bernie Gallerani, 295782
Bernie Gallerani Real Estate
Source: RealTracs MLS as distributed by MLS GRID,MLS#: 2623499
Facts & features
Interior
Bedrooms & bathrooms
- Bedrooms: 3
- Bathrooms: 3
- Full bathrooms: 2
- 1/2 bathrooms: 1
- Main level bedrooms: 1
Bedroom 1
- Features: Suite
- Level: Suite
- Area: 204 Square Feet
- Dimensions: 17x12
Bedroom 2
- Features: Walk-In Closet(s)
- Level: Walk-In Closet(s)
- Area: 168 Square Feet
- Dimensions: 14x12
Bedroom 3
- Area: 156 Square Feet
- Dimensions: 13x12
Dining room
- Features: Combination
- Level: Combination
- Area: 100 Square Feet
- Dimensions: 10x10
Kitchen
- Features: Pantry
- Level: Pantry
- Area: 90 Square Feet
- Dimensions: 10x9
Living room
- Area: 306 Square Feet
- Dimensions: 18x17
Heating
- Central, Natural Gas
Cooling
- Central Air, Electric
Appliances
- Included: Dishwasher, Disposal, ENERGY STAR Qualified Appliances, Freezer, Microwave, Refrigerator, Electric Oven, Electric Range
- Laundry: Electric Dryer Hookup, Washer Hookup
Features
- Walk-In Closet(s), Primary Bedroom Main Floor, High Speed Internet
- Flooring: Laminate
- Basement: Combination
- Number of fireplaces: 1
- Fireplace features: Living Room
Interior area
- Total structure area: 1,786
- Total interior livable area: 1,786 sqft
- Finished area above ground: 1,786
Property
Parking
- Total spaces: 2
- Parking features: Attached
- Attached garage spaces: 2
Features
- Levels: Two
- Stories: 2
- Patio & porch: Deck
Lot
- Size: 1.01 Acres
- Features: Level
Details
- Parcel number: 134M A 02000 000
- Special conditions: Standard
Construction
Type & style
- Home type: SingleFamily
- Architectural style: Cape Cod
- Property subtype: Single Family Residence, Residential
Materials
- Vinyl Siding
- Roof: Shingle
Condition
- New construction: No
- Year built: 2005
Utilities & green energy
- Sewer: Septic Tank
- Water: Public
- Utilities for property: Electricity Available, Water Available
Community & neighborhood
Security
- Security features: Smoke Detector(s)
Location
- Region: Burns
- Subdivision: Buck Hollow Sub Phase I
Price history
| Date | Event | Price |
|---|---|---|
| 3/28/2024 | Sold | $520,000+4%$291/sqft |
Source: | ||
| 3/28/2024 | Pending sale | $499,900$280/sqft |
Source: | ||
| 3/8/2024 | Contingent | $499,900$280/sqft |
Source: | ||
| 3/6/2024 | Listed for sale | $499,900+186.8%$280/sqft |
Source: | ||
| 3/31/2006 | Sold | $174,300$98/sqft |
Source: Public Record Report a problem | ||
Public tax history
| Year | Property taxes | Tax assessment |
|---|---|---|
| 2025 | $1,560 +0.8% | $92,325 +0.8% |
| 2024 | $1,548 +15.9% | $91,600 +61.2% |
| 2023 | $1,335 | $56,825 |
Find assessor info on the county website
Neighborhood: 37029
Nearby schools
GreatSchools rating
- 9/10Stuart Burns Elementary SchoolGrades: PK-5Distance: 3.8 mi
- 8/10Burns Middle SchoolGrades: 6-8Distance: 3.3 mi
- 5/10Dickson County High SchoolGrades: 9-12Distance: 10.4 mi
Schools provided by the listing agent
- Elementary: Stuart Burns Elementary
- Middle: Burns Middle School
- High: Dickson County High School
Source: RealTracs MLS as distributed by MLS GRID. This data may not be complete. We recommend contacting the local school district to confirm school assignments for this home.
Get a cash offer in 3 minutes
Find out how much your home could sell for in as little as 3 minutes with a no-obligation cash offer.
Estimated market value$493,300
Get a cash offer in 3 minutes
Find out how much your home could sell for in as little as 3 minutes with a no-obligation cash offer.
Estimated market value
$493,300
