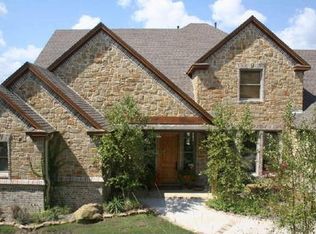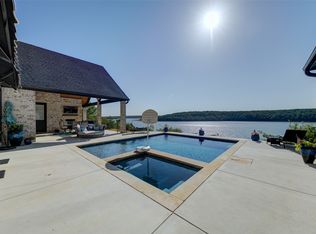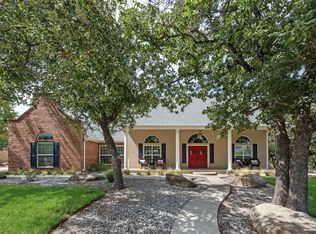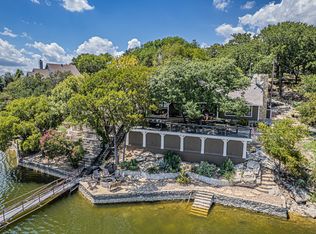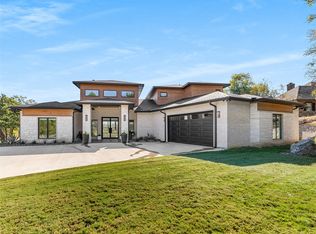Gated North Star Pointe 2017 Custom-Built Lake Bridgeport Waterfront Home having a Total Living Space of 3178 Sq Ft, 4 Bed, 4.1 Bath, and 4 Car Garage. The Main House is 2394 Sq Ft with 3 Bed, 3.1 Bath, Kitchen, Living, 2 Back Patios (1 enclosed), 2 Car Garage. PLUS, there is separate Accessory Dwelling Unit (ADU) that is 784 Sq Ft with Bed, Bath, Kitchen, Living, an Additional 2 Car Garage & Drive Thru Carport. This Property Consists of a Double Lot Totaling 2.42 Acres, Large Circle Driveway w RV Covered Parking as well as an Additional RV Parking Area with Water & Electric Hookup. The Main House features Luxury Vinyl Plank Flooring & Ceramic Tile, No Carpet. Kitchen has Granite Countertop, Painted Cabinets, Gas Cooktop (via Propane Tank on Property) & Walk-in Pantry. Open Concept with Kitchen Open to Dining & Living w Built-ins & Fireplace. Primary Bath has Dual Sinks, Separate Tub & Shower also a Walk in Closet. Large Sliding Door Walk Out to an Oversized Covered Patio that Runs the Entire Length of the Back of the House with Views of the Water & Breath-Taking Sunsets. Upstairs there is also a Large Glass Enclosed Covered Patio that Runs the Entire Length of the Back of the House. Spray-in Foam Insulation. ADU Apartment over a Separate 2 Car Garage has a Kitchen w Granite Countertops, Living Room. with Built-ins a Bedroom, Bathroom & Walk-in Closet. Out Back, Walk Down to a Large Firepit or Walk all the way down to the Water with Dock that Features a Boat Lift & 2 Jet Ski Slips. This Property is Located on Lake Bridgeport on the Northside w Deep Water & Rock Outcroppings. North Star Pointe is Gated, has a Community Pool & Community Boat Ramp. This Home is a Must See!
For sale
$1,425,000
165 Cote D Azur, Chico, TX 76431
4beds
3,178sqft
Est.:
Single Family Residence
Built in 2017
2.42 Acres Lot
$1,296,200 Zestimate®
$448/sqft
$63/mo HOA
What's special
Waterfront homeOversized covered patioRv covered parkingGranite countertopSpray-in foam insulationOpen conceptBreath-taking sunsets
- 184 days |
- 131 |
- 7 |
Zillow last checked: 8 hours ago
Listing updated: November 10, 2025 at 11:54am
Listed by:
Brandon Litaker 0544061 817-789-5451,
Litaker Realty Inc. 817-789-5451,
Judy Litaker 0538167 817-455-5854,
Litaker Realty Inc.
Source: NTREIS,MLS#: 20966850
Tour with a local agent
Facts & features
Interior
Bedrooms & bathrooms
- Bedrooms: 4
- Bathrooms: 5
- Full bathrooms: 4
- 1/2 bathrooms: 1
Primary bedroom
- Features: Ceiling Fan(s), Dual Sinks, Separate Shower, Walk-In Closet(s)
- Level: First
- Dimensions: 15 x 14
Bedroom
- Features: Ceiling Fan(s)
- Level: Second
- Dimensions: 13 x 12
Bedroom
- Features: Ceiling Fan(s)
- Level: Second
- Dimensions: 14 x 12
Bedroom
- Features: Ceiling Fan(s), Walk-In Closet(s)
- Level: Second
- Dimensions: 13 x 12
Dining room
- Level: First
- Dimensions: 15 x 13
Kitchen
- Features: Breakfast Bar, Built-in Features, Ceiling Fan(s), Dual Sinks, Kitchen Island, Stone Counters, Sink, Walk-In Pantry
- Level: First
- Dimensions: 18 x 13
Kitchen
- Features: Built-in Features, Pantry, Stone Counters
- Level: Second
- Dimensions: 13 x 12
Laundry
- Features: Built-in Features, Stone Counters, Utility Sink
- Level: First
- Dimensions: 8 x 8
Living room
- Features: Built-in Features, Ceiling Fan(s), Fireplace
- Level: First
- Dimensions: 18 x 15
Living room
- Features: Built-in Features, Ceiling Fan(s)
- Level: Second
- Dimensions: 15 x 14
Loft
- Features: Ceiling Fan(s)
- Level: Second
- Dimensions: 15 x 13
Heating
- Central
Cooling
- Central Air, Ceiling Fan(s)
Appliances
- Included: Dishwasher, Electric Oven, Gas Cooktop, Disposal, Microwave
Features
- Decorative/Designer Lighting Fixtures, Granite Counters, Open Floorplan, Pantry
- Flooring: Ceramic Tile, Luxury Vinyl Plank
- Has basement: No
- Number of fireplaces: 1
- Fireplace features: Gas Log
Interior area
- Total interior livable area: 3,178 sqft
Video & virtual tour
Property
Parking
- Total spaces: 5
- Parking features: Circular Driveway, Concrete, Garage, Garage Door Opener, RV Carport, Boat, RV Access/Parking
- Attached garage spaces: 4
- Carport spaces: 1
- Covered spaces: 5
- Has uncovered spaces: Yes
Features
- Levels: Two
- Stories: 2
- Patio & porch: Balcony, Covered
- Exterior features: Balcony, Boat Slip, Dock, Fire Pit, Lighting, Other, Rain Gutters
- Pool features: None, Community
- Has view: Yes
- View description: Water
- Has water view: Yes
- Water view: Water
- Waterfront features: Boat Dock/Slip, Boat Ramp/Lift Access, Lake Front, Waterfront
Lot
- Size: 2.42 Acres
- Features: Acreage, Cul-De-Sac, Landscaped, Rock Outcropping, Many Trees, Subdivision, Sprinkler System, Waterfront
Details
- Additional structures: Second Garage, Garage(s), Guest House
- Parcel number: 783387
Construction
Type & style
- Home type: SingleFamily
- Architectural style: Traditional,Detached
- Property subtype: Single Family Residence
Materials
- Brick, Rock, Stone
- Foundation: Slab
- Roof: Composition
Condition
- Year built: 2017
Utilities & green energy
- Sewer: Septic Tank
- Water: Community/Coop
- Utilities for property: Propane, Septic Available, Water Available
Community & HOA
Community
- Features: Boat Facilities, Pool, Gated
- Security: Gated Community, Smoke Detector(s)
- Subdivision: North Star Pointe
HOA
- Has HOA: Yes
- Services included: All Facilities, Association Management
- HOA fee: $750 annually
- HOA name: Goodwin Management
- HOA phone: 214-751-6847
Location
- Region: Chico
Financial & listing details
- Price per square foot: $448/sqft
- Tax assessed value: $977,465
- Annual tax amount: $13,490
- Date on market: 6/12/2025
- Cumulative days on market: 185 days
- Listing terms: Cash,Conventional
- Exclusions: TV, Mount & Bracket in Upstairs Loft.
- Road surface type: Asphalt
Estimated market value
$1,296,200
$1.23M - $1.36M
$4,261/mo
Price history
Price history
| Date | Event | Price |
|---|---|---|
| 6/12/2025 | Listed for sale | $1,425,000$448/sqft |
Source: NTREIS #20966850 Report a problem | ||
Public tax history
Public tax history
| Year | Property taxes | Tax assessment |
|---|---|---|
| 2025 | -- | $977,465 -15.7% |
| 2024 | $13,490 +13.9% | $1,159,231 +7.2% |
| 2023 | $11,846 | $1,081,849 +51.4% |
Find assessor info on the county website
BuyAbility℠ payment
Est. payment
$8,915/mo
Principal & interest
$6987
Property taxes
$1366
Other costs
$562
Climate risks
Neighborhood: 76431
Nearby schools
GreatSchools rating
- 5/10Chico Elementary SchoolGrades: PK-5Distance: 6.1 mi
- 5/10Chico Middle SchoolGrades: 6-8Distance: 6.2 mi
- 3/10Chico High SchoolGrades: 9-12Distance: 6.1 mi
Schools provided by the listing agent
- Elementary: Chico
- Middle: Chico
- High: Chico
- District: Chico ISD
Source: NTREIS. This data may not be complete. We recommend contacting the local school district to confirm school assignments for this home.
- Loading
- Loading
