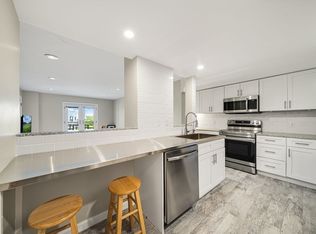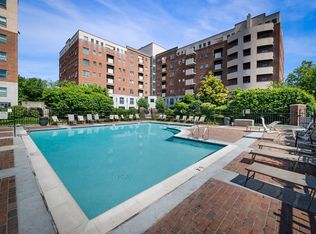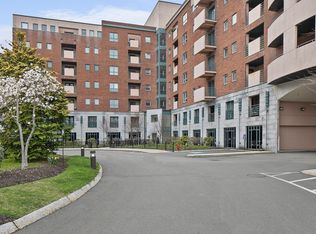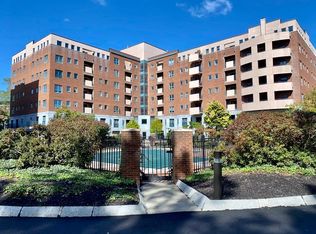Sold for $485,000 on 05/09/25
$485,000
165 Cottage St APT 402, Chelsea, MA 02150
3beds
1,436sqft
Condominium
Built in 1987
-- sqft lot
$485,700 Zestimate®
$338/sqft
$3,376 Estimated rent
Home value
$485,700
$447,000 - $529,000
$3,376/mo
Zestimate® history
Loading...
Owner options
Explore your selling options
What's special
Open house cancelled accepted offer. Welcome to your updated 3-bedroom condo at the highly desirable Mill Creek Condominiums! Ideal commuter location with the silver line stop steps away. This spacious, rarely available unit features a new heating system (2022), central air, fresh paint, new washer/dryer and updated bathrooms. Entering into a convenient mudroom with built-in cabinetry leads to an open and bright living room with a dining area and balcony access. The kitchen includes white cabinets, granite countertops, stainless appliances, new dishwasher and a breakfast bar. Three spacious bedrooms with ample closet space. The impressive primary suite offers a walk-in closet, en-suite bathroom, linen closet, and private balcony access. Two deeded parking spots, one located in the garage, plenty of visitor parking, two elevators, and extra storage. The gated and fenced complex offers an inground pool, gym, clubhouse, sauna, and security monitoring in common areas. Minutes to Boston.
Zillow last checked: 8 hours ago
Listing updated: May 10, 2025 at 11:05am
Listed by:
Lisa Cranshaw 781-635-4960,
William Raveis R.E. & Home Services 781-828-4550
Bought with:
Vasil Nikolla
Simaku Realty, LLC
Source: MLS PIN,MLS#: 73353217
Facts & features
Interior
Bedrooms & bathrooms
- Bedrooms: 3
- Bathrooms: 2
- Full bathrooms: 2
Primary bedroom
- Features: Bathroom - Full, Walk-In Closet(s), Flooring - Laminate, Balcony - Exterior
- Level: First
- Area: 166.5
- Dimensions: 13.5 x 12.33
Bedroom 2
- Features: Closet, Flooring - Stone/Ceramic Tile
- Level: First
- Area: 145.78
- Dimensions: 13.67 x 10.67
Bedroom 3
- Features: Flooring - Laminate, Balcony - Exterior, French Doors
- Level: First
- Area: 120
- Dimensions: 12 x 10
Primary bathroom
- Features: Yes
Dining room
- Features: Flooring - Laminate
- Level: First
- Area: 58.08
- Dimensions: 6.83 x 8.5
Kitchen
- Features: Flooring - Stone/Ceramic Tile, Countertops - Stone/Granite/Solid, Breakfast Bar / Nook, Cabinets - Upgraded, Stainless Steel Appliances
- Level: First
- Area: 74.35
- Dimensions: 8.83 x 8.42
Living room
- Features: Flooring - Laminate, Balcony - Exterior
- Level: First
- Area: 280
- Dimensions: 20 x 14
Heating
- Central, Heat Pump
Cooling
- Central Air
Appliances
- Laundry: Electric Dryer Hookup, Washer Hookup, First Floor, In Unit
Features
- Internet Available - Unknown
- Flooring: Tile, Vinyl, Laminate
- Doors: Storm Door(s)
- Windows: Insulated Windows
- Basement: None
- Has fireplace: No
Interior area
- Total structure area: 1,436
- Total interior livable area: 1,436 sqft
- Finished area above ground: 1,436
Property
Parking
- Total spaces: 3
- Parking features: Under, Off Street, Deeded, Guest
- Attached garage spaces: 1
- Uncovered spaces: 2
Features
- Exterior features: Balcony
- Pool features: Association, In Ground
- Fencing: Security
- Waterfront features: 1 to 2 Mile To Beach
Details
- Parcel number: 1286876
- Zoning: RES
Construction
Type & style
- Home type: Condo
- Property subtype: Condominium
- Attached to another structure: Yes
Materials
- Frame
Condition
- Year built: 1987
Utilities & green energy
- Electric: Circuit Breakers
- Sewer: Public Sewer
- Water: Public
- Utilities for property: for Electric Range, for Electric Dryer, Washer Hookup
Community & neighborhood
Security
- Security features: Intercom, TV Monitor, Security Gate
Community
- Community features: Public Transportation, Public School, T-Station
Location
- Region: Chelsea
HOA & financial
HOA
- HOA fee: $877 monthly
- Amenities included: Pool, Elevator(s), Fitness Center, Sauna/Steam, Clubroom, Storage
- Services included: Water, Sewer, Insurance, Maintenance Structure, Road Maintenance, Maintenance Grounds, Snow Removal
Other
Other facts
- Listing terms: Contract
Price history
| Date | Event | Price |
|---|---|---|
| 11/23/2025 | Listing removed | $3,400$2/sqft |
Source: Zillow Rentals | ||
| 11/18/2025 | Price change | $3,400-2.7%$2/sqft |
Source: Zillow Rentals | ||
| 11/9/2025 | Price change | $3,495-2.9%$2/sqft |
Source: Zillow Rentals | ||
| 10/20/2025 | Listed for rent | $3,600+20%$3/sqft |
Source: Zillow Rentals | ||
| 5/9/2025 | Sold | $485,000+3.2%$338/sqft |
Source: MLS PIN #73353217 | ||
Public tax history
| Year | Property taxes | Tax assessment |
|---|---|---|
| 2025 | $5,730 +4.3% | $497,800 +7.8% |
| 2024 | $5,493 +5.5% | $461,600 +9.8% |
| 2023 | $5,206 -15.1% | $420,500 -9.2% |
Find assessor info on the county website
Neighborhood: 02150
Nearby schools
GreatSchools rating
- NAShurtleff Early ChildhoodGrades: PK-1Distance: 0.5 mi
- 2/10Clark Avenue SchoolGrades: 5-8Distance: 0.5 mi
- 1/10Chelsea High SchoolGrades: 9-12Distance: 1 mi
Get a cash offer in 3 minutes
Find out how much your home could sell for in as little as 3 minutes with a no-obligation cash offer.
Estimated market value
$485,700
Get a cash offer in 3 minutes
Find out how much your home could sell for in as little as 3 minutes with a no-obligation cash offer.
Estimated market value
$485,700



