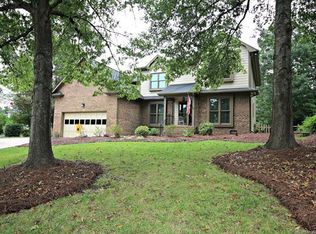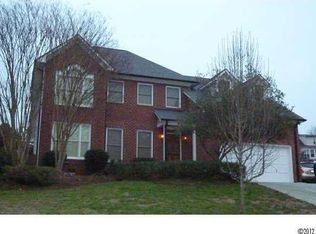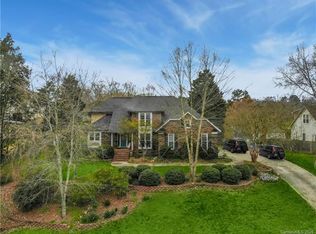Closed
$499,900
165 Cottontail Ln SE, Concord, NC 28025
4beds
2,615sqft
Single Family Residence
Built in 1989
0.4 Acres Lot
$501,400 Zestimate®
$191/sqft
$2,380 Estimated rent
Home value
$501,400
$476,000 - $526,000
$2,380/mo
Zestimate® history
Loading...
Owner options
Explore your selling options
What's special
You will love this large lot and fabulous home located in popular Hunter's Pointe neighborhood. This home is truly a gem and definitely not a floor plan that you would typically have an opportunity to see. This amazing patio overlooking the large fenced back yard is a dream for entertaining and includes a built-in grill, double burner and refrigerator. There is a lovely back sunroom/playroom, nice for an additional living space close to the large den open to the kitchen with double oven, gas cooktop and stainless refrigerator remains and no carpet on the main level! Primary bedroom upstairs is large and primary bathroom has a soaking tub and separate shower. New tankless water heater in 2024 and brand new roof just this year in 2025. What a beautiful home located in a cul-de-sac and so convenient to 29 and 49 and Mt Pleasant as well as the newly completed downtown Concord perfect for walking, dinner, ice cream and shopping. You will love this location and home! Voluntary HOA only!
Zillow last checked: 8 hours ago
Listing updated: October 07, 2025 at 11:54am
Listing Provided by:
Heather Littrell 704-791-7881,
EXP Realty LLC
Bought with:
Maria Smith Lopez
Coldwell Banker- CK Select
Source: Canopy MLS as distributed by MLS GRID,MLS#: 4273046
Facts & features
Interior
Bedrooms & bathrooms
- Bedrooms: 4
- Bathrooms: 3
- Full bathrooms: 2
- 1/2 bathrooms: 1
Primary bedroom
- Features: Walk-In Closet(s)
- Level: Upper
- Area: 320.81 Square Feet
- Dimensions: 21' 9" X 14' 9"
Bedroom s
- Level: Upper
- Area: 104.89 Square Feet
- Dimensions: 10' 8" X 9' 10"
Bedroom s
- Level: Upper
- Area: 97.84 Square Feet
- Dimensions: 10' 8" X 9' 2"
Bedroom s
- Level: Upper
- Area: 158.7 Square Feet
- Dimensions: 15' 0" X 10' 7"
Bathroom half
- Level: Main
Bathroom full
- Level: Upper
- Area: 104.89 Square Feet
- Dimensions: 10' 8" X 9' 10"
Bathroom full
- Level: Upper
- Area: 63.15 Square Feet
- Dimensions: 8' 11" X 7' 1"
Breakfast
- Level: Main
- Area: 67.47 Square Feet
- Dimensions: 6' 11" X 9' 9"
Dining area
- Level: Main
- Area: 160.62 Square Feet
- Dimensions: 13' 8" X 11' 9"
Great room
- Level: Main
- Area: 242.53 Square Feet
- Dimensions: 12' 4" X 19' 8"
Kitchen
- Level: Main
- Area: 173.04 Square Feet
- Dimensions: 14' 5" X 12' 0"
Laundry
- Level: Main
- Area: 55 Square Feet
- Dimensions: 11' 0" X 5' 0"
Office
- Level: Main
- Area: 208.96 Square Feet
- Dimensions: 18' 2" X 11' 6"
Sunroom
- Level: Main
- Area: 286.71 Square Feet
- Dimensions: 16' 1" X 17' 10"
Heating
- Central, Forced Air, Natural Gas
Cooling
- Central Air
Appliances
- Included: Dishwasher, Disposal
- Laundry: Laundry Room, Lower Level
Features
- Flooring: Carpet, Tile, Vinyl
- Has basement: No
- Fireplace features: Family Room
Interior area
- Total structure area: 2,615
- Total interior livable area: 2,615 sqft
- Finished area above ground: 2,615
- Finished area below ground: 0
Property
Parking
- Total spaces: 2
- Parking features: Driveway, Attached Garage, Garage on Main Level
- Attached garage spaces: 2
- Has uncovered spaces: Yes
Features
- Levels: Two
- Stories: 2
- Patio & porch: Front Porch, Patio
- Fencing: Back Yard,Fenced,Full
Lot
- Size: 0.40 Acres
- Features: Cul-De-Sac
Details
- Additional structures: Outbuilding
- Parcel number: 55399966700000
- Zoning: RM-1
- Special conditions: Standard
Construction
Type & style
- Home type: SingleFamily
- Architectural style: Traditional
- Property subtype: Single Family Residence
Materials
- Brick Partial, Vinyl
- Foundation: Crawl Space
- Roof: Shingle
Condition
- New construction: No
- Year built: 1989
Utilities & green energy
- Sewer: Public Sewer
- Water: City
- Utilities for property: Cable Available, Underground Power Lines
Community & neighborhood
Security
- Security features: Smoke Detector(s)
Community
- Community features: None
Location
- Region: Concord
- Subdivision: Hunters Pointe
Other
Other facts
- Listing terms: Cash,Conventional,FHA,VA Loan
- Road surface type: Concrete, Paved
Price history
| Date | Event | Price |
|---|---|---|
| 10/6/2025 | Sold | $499,900$191/sqft |
Source: | ||
| 9/23/2025 | Pending sale | $499,900$191/sqft |
Source: | ||
| 8/15/2025 | Listed for sale | $499,900$191/sqft |
Source: | ||
| 7/18/2025 | Pending sale | $499,900$191/sqft |
Source: | ||
| 7/12/2025 | Price change | $499,900-2%$191/sqft |
Source: | ||
Public tax history
| Year | Property taxes | Tax assessment |
|---|---|---|
| 2024 | $4,782 +21.1% | $480,100 +48.3% |
| 2023 | $3,950 | $323,740 |
| 2022 | $3,950 | $323,740 |
Find assessor info on the county website
Neighborhood: 28025
Nearby schools
GreatSchools rating
- 7/10W M Irvin ElementaryGrades: PK-5Distance: 2.2 mi
- 4/10Mount Pleasant MiddleGrades: 6-8Distance: 3.9 mi
- 4/10Mount Pleasant HighGrades: 9-12Distance: 3.8 mi
Schools provided by the listing agent
- Elementary: R Brown McAllister
- Middle: Concord
- High: Concord
Source: Canopy MLS as distributed by MLS GRID. This data may not be complete. We recommend contacting the local school district to confirm school assignments for this home.
Get a cash offer in 3 minutes
Find out how much your home could sell for in as little as 3 minutes with a no-obligation cash offer.
Estimated market value
$501,400
Get a cash offer in 3 minutes
Find out how much your home could sell for in as little as 3 minutes with a no-obligation cash offer.
Estimated market value
$501,400


