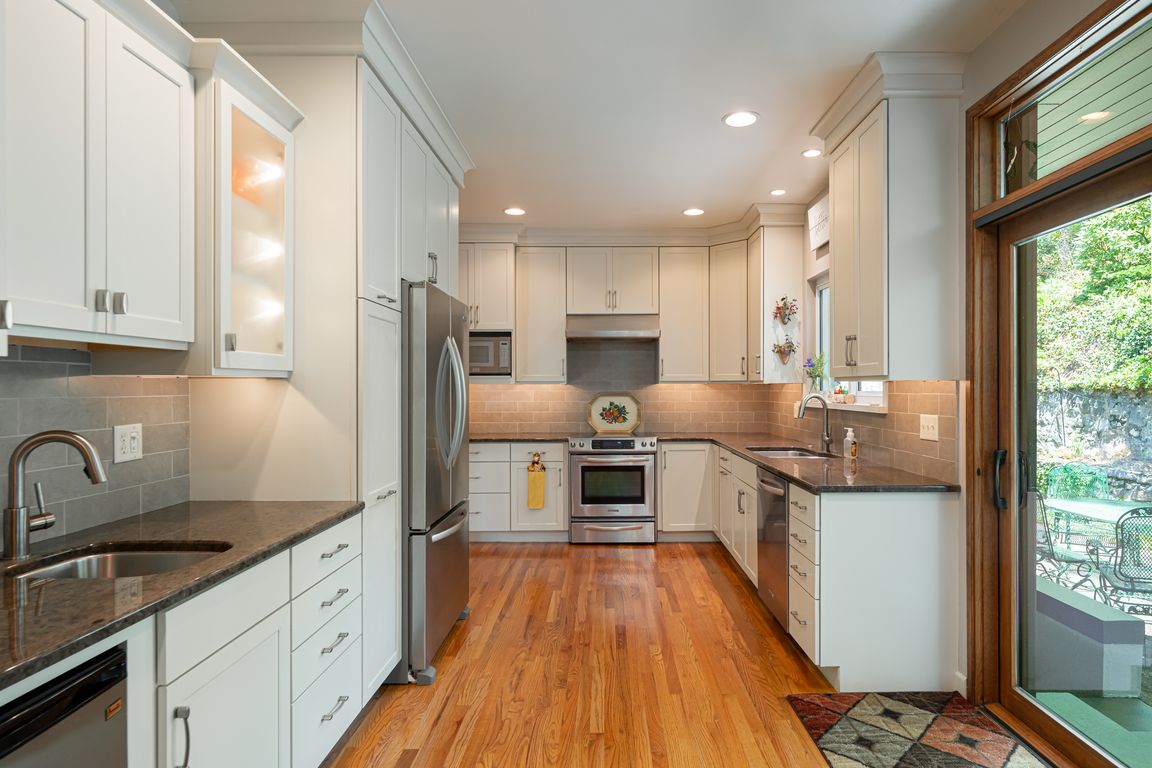
ActivePrice cut: $51K (8/11)
$699,000
3beds
1,658sqft
165 Country Club Dr, Waynesville, NC 28786
3beds
1,658sqft
Single family residence
Built in 1958
0.47 Acres
2 Attached garage spaces
$422 price/sqft
What's special
Sweeping mountain viewsDramatic stone hearthPrivate back patioCustom kitchenWraparound covered porchLush thoughtfully curated landscapingExpansive windows
This beautifully updated mid-century modern home, just a short walk from the Waynesville Country Club, blends timeless design with modern upgrades. Step inside to a spacious living room where expansive windows showcase gorgeous sweeping mountain views and lush, thoughtfully curated landscaping. Enjoy the cool mountain breeze from the wraparound covered porch—perfect ...
- 114 days
- on Zillow |
- 899 |
- 38 |
Source: Canopy MLS as distributed by MLS GRID,MLS#: 4254331
Travel times
Kitchen
Living Room
Primary Bedroom
Zillow last checked: 7 hours ago
Listing updated: August 11, 2025 at 11:28am
Listing Provided by:
Nancy Witek nancy.witek@allentate.com,
Allen Tate/Beverly-Hanks Fletcher
Source: Canopy MLS as distributed by MLS GRID,MLS#: 4254331
Facts & features
Interior
Bedrooms & bathrooms
- Bedrooms: 3
- Bathrooms: 3
- Full bathrooms: 2
- 1/2 bathrooms: 1
- Main level bedrooms: 3
Primary bedroom
- Level: Main
Bedroom s
- Level: Main
Bathroom full
- Level: Main
Bathroom half
- Level: Basement
Bar entertainment
- Level: Main
Kitchen
- Level: Main
Laundry
- Level: Basement
Living room
- Level: Main
Other
- Level: Basement
Heating
- Forced Air, Oil
Cooling
- Ceiling Fan(s), Central Air
Appliances
- Included: Convection Oven, Dishwasher, Electric Oven, Electric Range, Exhaust Hood, Microwave, Plumbed For Ice Maker, Warming Drawer, Washer/Dryer
- Laundry: In Basement
Features
- Flooring: Tile, Wood
- Basement: Basement Garage Door,Exterior Entry
- Fireplace features: Gas Log
Interior area
- Total structure area: 1,658
- Total interior livable area: 1,658 sqft
- Finished area above ground: 1,658
- Finished area below ground: 0
Property
Parking
- Total spaces: 2
- Parking features: Driveway, Attached Garage
- Attached garage spaces: 2
- Has uncovered spaces: Yes
Features
- Levels: One
- Stories: 1
- Has view: Yes
- View description: Long Range, Mountain(s), Year Round
Lot
- Size: 0.47 Acres
Details
- Parcel number: 8615001483
- Zoning: CC-ND
- Special conditions: Standard
Construction
Type & style
- Home type: SingleFamily
- Architectural style: Ranch
- Property subtype: Single Family Residence
Materials
- Brick Partial, Stone, Wood
- Foundation: Crawl Space
Condition
- New construction: No
- Year built: 1958
Utilities & green energy
- Sewer: Public Sewer
- Water: City
- Utilities for property: Cable Available, Propane
Community & HOA
Community
- Features: Golf, Street Lights
- Subdivision: Belle Meade
Location
- Region: Waynesville
Financial & listing details
- Price per square foot: $422/sqft
- Tax assessed value: $368,600
- Annual tax amount: $2,186
- Date on market: 5/3/2025
- Listing terms: Cash,Conventional
- Road surface type: Asphalt, Paved