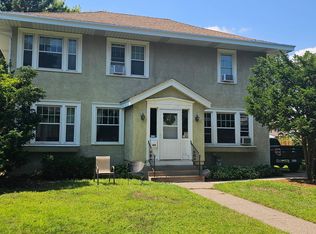Closed
$435,000
165 Cretin Ave N, Saint Paul, MN 55104
4beds
2,673sqft
Single Family Residence
Built in 1913
6,098.4 Square Feet Lot
$428,400 Zestimate®
$163/sqft
$3,771 Estimated rent
Home value
$428,400
$386,000 - $476,000
$3,771/mo
Zestimate® history
Loading...
Owner options
Explore your selling options
What's special
A Versatile Gem in an Unbeatable Location
Steps from the Mississippi River, scenic trails, and the University of St. Thomas, this home blends historic character with modern versatility. It’s perfect as a family home or investment, with a separate side entrance making the basement easy to rent in a high-demand area. The owners have also had success renting it on Airbnb in the past.
Inside, original hardwoods, a wood-burning fireplace, a sunroom, and a screened porch bring tons of natural light. The spacious primary suite features vaulted ceilings, and three bedrooms upstairs provide nice separation between living and hosting space.
One of the only homes on Cretin Ave with a driveway and garage that are accessible from quiet Selby Ave, it offers a neighborhood feel with quick commutes to both downtowns. Don't miss the opportunity to take advantage of a community membership at UST, where you can walk to their fitness facilities/fields/track), coffee shop, bowling alley, and more.
Zillow last checked: 8 hours ago
Listing updated: June 13, 2025 at 11:28am
Listed by:
Tim Devane 651-361-0342,
Real Broker, LLC
Bought with:
Lawrence Aderinkomi
eXp Realty
Source: NorthstarMLS as distributed by MLS GRID,MLS#: 6682448
Facts & features
Interior
Bedrooms & bathrooms
- Bedrooms: 4
- Bathrooms: 3
- Full bathrooms: 1
- 3/4 bathrooms: 1
- 1/2 bathrooms: 1
Bedroom 1
- Level: Upper
- Area: 353.76 Square Feet
- Dimensions: 26.8x13.2
Bedroom 2
- Level: Upper
- Area: 87.33 Square Feet
- Dimensions: 12.3x7.10
Bedroom 3
- Level: Upper
- Area: 85.8 Square Feet
- Dimensions: 7.8x11
Bedroom 4
- Level: Lower
- Area: 367.71 Square Feet
- Dimensions: 30.9x11.9
Dining room
- Level: Main
- Area: 156.65 Square Feet
- Dimensions: 14.1x11.11
Kitchen
- Level: Main
- Area: 198.03 Square Feet
- Dimensions: 12.3x16.10
Laundry
- Level: Lower
- Area: 250.58 Square Feet
- Dimensions: 18.7x13.4
Living room
- Level: Main
- Area: 467.67 Square Feet
- Dimensions: 35.7x13.1
Office
- Level: Lower
- Area: 124.62 Square Feet
- Dimensions: 9.3x13.4
Screened porch
- Level: Main
- Area: 217.56 Square Feet
- Dimensions: 14.8x14.7
Heating
- Hot Water
Cooling
- Wall Unit(s)
Appliances
- Included: Dishwasher, Disposal, Dryer, Microwave, Range, Refrigerator, Washer
Features
- Basement: None
- Number of fireplaces: 1
- Fireplace features: Living Room, Wood Burning
Interior area
- Total structure area: 2,673
- Total interior livable area: 2,673 sqft
- Finished area above ground: 1,676
- Finished area below ground: 954
Property
Parking
- Total spaces: 1
- Parking features: Detached, Asphalt, Garage Door Opener
- Garage spaces: 1
- Has uncovered spaces: Yes
Accessibility
- Accessibility features: None
Features
- Levels: Two
- Stories: 2
- Patio & porch: Porch, Screened
Lot
- Size: 6,098 sqft
- Dimensions: 54 x 110
- Features: Near Public Transit, Corner Lot, Many Trees
Details
- Foundation area: 997
- Parcel number: 052823120040
- Zoning description: Residential-Single Family
Construction
Type & style
- Home type: SingleFamily
- Property subtype: Single Family Residence
Materials
- Stucco
- Roof: Asphalt,Flat,Pitched
Condition
- Age of Property: 112
- New construction: No
- Year built: 1913
Utilities & green energy
- Gas: Natural Gas
- Sewer: City Sewer/Connected
- Water: City Water/Connected
Community & neighborhood
Location
- Region: Saint Paul
HOA & financial
HOA
- Has HOA: No
Other
Other facts
- Road surface type: Paved
Price history
| Date | Event | Price |
|---|---|---|
| 7/21/2025 | Listing removed | $3,000$1/sqft |
Source: Zillow Rentals | ||
| 7/14/2025 | Listed for rent | $3,000$1/sqft |
Source: Zillow Rentals | ||
| 6/13/2025 | Sold | $435,000-6.5%$163/sqft |
Source: | ||
| 5/21/2025 | Pending sale | $465,000$174/sqft |
Source: | ||
| 4/10/2025 | Price change | $465,000-4.1%$174/sqft |
Source: | ||
Public tax history
| Year | Property taxes | Tax assessment |
|---|---|---|
| 2024 | $7,618 +7.4% | $478,800 -3.3% |
| 2023 | $7,094 +3.9% | $494,900 +9.4% |
| 2022 | $6,828 +2.8% | $452,300 +12.4% |
Find assessor info on the county website
Neighborhood: Merriam Park
Nearby schools
GreatSchools rating
- 7/10Groveland Park Elementary SchoolGrades: PK-5Distance: 0.9 mi
- 3/10Hidden River Middle SchoolGrades: 6-8Distance: 1.1 mi
- 7/10Central Senior High SchoolGrades: 9-12Distance: 2.2 mi
Get a cash offer in 3 minutes
Find out how much your home could sell for in as little as 3 minutes with a no-obligation cash offer.
Estimated market value
$428,400
Get a cash offer in 3 minutes
Find out how much your home could sell for in as little as 3 minutes with a no-obligation cash offer.
Estimated market value
$428,400
