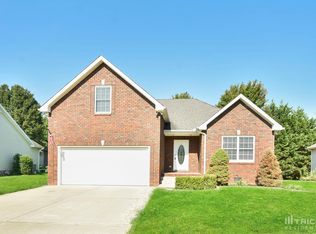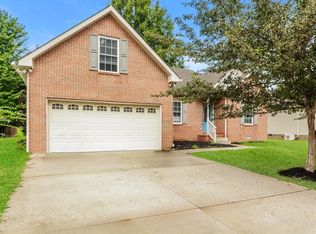Closed
$338,000
165 Foxrun, Springfield, TN 37172
3beds
1,704sqft
Single Family Residence, Residential
Built in 2006
7,405.2 Square Feet Lot
$346,100 Zestimate®
$198/sqft
$2,073 Estimated rent
Home value
$346,100
$329,000 - $363,000
$2,073/mo
Zestimate® history
Loading...
Owner options
Explore your selling options
What's special
BACK ON THE MARKET!!! Offer fell through due to buyer financing. This move-in-ready home is immaculate! You really need to see it! Entirely new flooring throughout! Fresh paint everywhere! New deck! Fenced in backyard! Giant bonus room! High ceilings in the great room! Vaulted ceilings in main bedroom! Charming neighborhood, with great ammenties such as pool, playground, and community clubhouse! Great location in Springfield close to shopping and restaurants - minutes from Nashville! Schedule a showing today!
Zillow last checked: 8 hours ago
Listing updated: November 16, 2023 at 10:58am
Listing Provided by:
Grace Graves 615-604-2821,
Bluegrass Realty & Property Management, Inc
Bought with:
Miles Duncan, 350735
Keller Williams Realty
Source: RealTracs MLS as distributed by MLS GRID,MLS#: 2549840
Facts & features
Interior
Bedrooms & bathrooms
- Bedrooms: 3
- Bathrooms: 2
- Full bathrooms: 2
- Main level bedrooms: 3
Bedroom 1
- Features: Suite
- Level: Suite
- Area: 156 Square Feet
- Dimensions: 13x12
Bedroom 2
- Area: 132 Square Feet
- Dimensions: 12x11
Bedroom 3
- Area: 121 Square Feet
- Dimensions: 11x11
Bonus room
- Features: Over Garage
- Level: Over Garage
- Area: 280 Square Feet
- Dimensions: 20x14
Dining room
- Features: Combination
- Level: Combination
- Area: 90 Square Feet
- Dimensions: 10x9
Kitchen
- Features: Pantry
- Level: Pantry
- Area: 90 Square Feet
- Dimensions: 10x9
Living room
- Area: 270 Square Feet
- Dimensions: 18x15
Heating
- Electric, Heat Pump
Cooling
- Central Air, Electric
Appliances
- Included: Dishwasher, Microwave, Refrigerator, Electric Oven, Electric Range
- Laundry: Utility Connection
Features
- Ceiling Fan(s), Extra Closets, Walk-In Closet(s)
- Flooring: Carpet, Laminate, Tile
- Basement: Crawl Space
- Number of fireplaces: 1
- Fireplace features: Gas, Living Room
Interior area
- Total structure area: 1,704
- Total interior livable area: 1,704 sqft
- Finished area above ground: 1,704
Property
Parking
- Total spaces: 2
- Parking features: Garage Faces Front
- Attached garage spaces: 2
Features
- Levels: Two
- Stories: 2
- Patio & porch: Porch, Covered, Deck
Lot
- Size: 7,405 sqft
- Dimensions: 70.86 x 105.57 IRR
Details
- Parcel number: 092K A 04200 000
- Special conditions: Standard
Construction
Type & style
- Home type: SingleFamily
- Architectural style: Contemporary
- Property subtype: Single Family Residence, Residential
Materials
- Brick, Vinyl Siding
- Roof: Shingle
Condition
- New construction: No
- Year built: 2006
Utilities & green energy
- Sewer: Public Sewer
- Water: Public
- Utilities for property: Electricity Available, Water Available
Community & neighborhood
Location
- Region: Springfield
- Subdivision: Oakland Farms Phase 1
HOA & financial
HOA
- Has HOA: Yes
- HOA fee: $27 monthly
- Services included: Recreation Facilities
Price history
| Date | Event | Price |
|---|---|---|
| 11/16/2023 | Sold | $338,000-0.6%$198/sqft |
Source: | ||
| 11/7/2023 | Pending sale | $340,000$200/sqft |
Source: | ||
| 11/1/2023 | Price change | $340,000-2.6%$200/sqft |
Source: | ||
| 10/6/2023 | Listed for sale | $349,000$205/sqft |
Source: | ||
| 9/7/2023 | Pending sale | $349,000$205/sqft |
Source: | ||
Public tax history
| Year | Property taxes | Tax assessment |
|---|---|---|
| 2024 | $1,920 | $76,625 |
| 2023 | $1,920 +10.5% | $76,625 +60.9% |
| 2022 | $1,737 +41.6% | $47,625 |
Find assessor info on the county website
Neighborhood: 37172
Nearby schools
GreatSchools rating
- 3/10Crestview Elementary SchoolGrades: K-5Distance: 3 mi
- 8/10Innovation Academy of Robertson CountyGrades: 6-10Distance: 4.1 mi
- 3/10Springfield High SchoolGrades: 9-12Distance: 2.5 mi
Schools provided by the listing agent
- Elementary: Crestview Elementary School
- Middle: Coopertown Middle School
- High: Springfield High School
Source: RealTracs MLS as distributed by MLS GRID. This data may not be complete. We recommend contacting the local school district to confirm school assignments for this home.
Get a cash offer in 3 minutes
Find out how much your home could sell for in as little as 3 minutes with a no-obligation cash offer.
Estimated market value$346,100
Get a cash offer in 3 minutes
Find out how much your home could sell for in as little as 3 minutes with a no-obligation cash offer.
Estimated market value
$346,100

