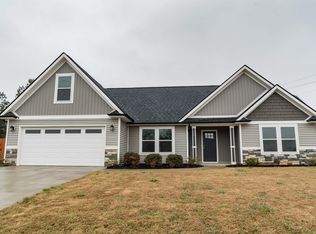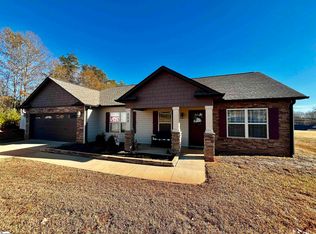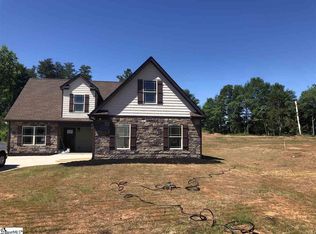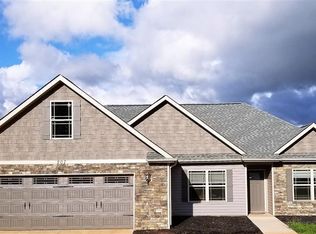Construction completed. Brand new home in a quiet and quaint neighborhood. Featuring an open floor plan with a living room, dining room, and kitchen combo. The living room has some 9+ ceilings, upgraded materials, and modern fixtures for the ultimate home experience. The kitchen hosts granite countertops, stainless steel appliances, and pantry for storage. A huge walk-in closet and full bath (separate jetted tub and tiled shower) can be found in the Master Bedroom. Vaulted and tray ceilings paired with the lighter colors of the home offer a bright and roomy feel for you and your family. Covered patio and spacious backyard can be found in the back, perfect for grilling and outdoor gatherings. No restrictions, No HOA!
This property is off market, which means it's not currently listed for sale or rent on Zillow. This may be different from what's available on other websites or public sources.



