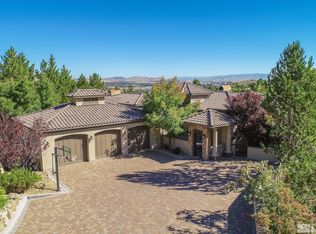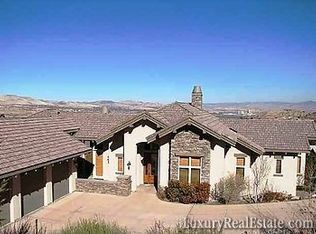Closed
$2,880,000
165 Hawken Rd, Reno, NV 89519
4beds
5,489sqft
Single Family Residence
Built in 2003
0.58 Acres Lot
$3,049,500 Zestimate®
$525/sqft
$7,625 Estimated rent
Home value
$3,049,500
$2.84M - $3.32M
$7,625/mo
Zestimate® history
Loading...
Owner options
Explore your selling options
What's special
Discover a haven of luxury in this meticulously cared for dream home! Perched up high in the one and only Eagle’s Nest community, this castle-like property is the perfect blend of uncompromising quality, timeless luxury, and warm comfort. Boasting an extraordinary layout with exquisite finishes and soaring ceilings, this home feels grand and cozy all at the same time. Entering the home, the foyer is illuminated with natural light from the array of wood casement picture windows throughout the main level., The bright and airy formal living and dining rooms feature modern, European styling, vaulted ceilings, and a gas fireplace. Travertine floors flow throughout the main level in unison with the gorgeous city and mountain views. To the left, the gourmet kitchen anchors the great room, featuring granite countertops, an oversized kitchen island, a Viking gas range, coffee and wine pantry with wine fridge, and beautiful Alder cabinetry. The great room is the perfect space for fun, family gatherings or cozy nights around the fire. The kitchen and breakfast nook open to the upper patio with natural gas hookups, and newly resurfaced decking. In addition, the main level boasts a large guest ensuite, laundry room, and a grand office space with exterior doors opening to the courtyard. The luxurious master suite has 2 fireplaces, a spa-like, jetted bathtub, steam shower, large walk-in closet, and opens to an outdoor balcony with mountain views. Wind down the stairway to every family’s dream space. Two huge ensuites, a game room with a wet bar, media hookups, and backyard access with a mud room. Around the corner sits a quiet, private room with beautiful, built-in shelving that features a secret door leading into the wine cellar! The cellar holds over 1,000 bottles of wine and is temperature and humidity controlled by a brand-new refrigeration system. Step outside into an outdoor oasis, featuring a landscaped yard with Astroturf and a beautiful water feature. The entire outdoor area is on a new drip system and at dusk, the property becomes illuminated by the sophisticated lighting upgrades that are smart enabled. This dream neighborhood is nestled against the Toiyabe National Forest at one of the highest points in the exclusive Juniper Trails community. Spanning over 2,300 acres, with 3 parks, 26 ponds, and over 20 miles of paved trails. Just minutes to the Truckee River and downtown Reno, as well as close to the Sierra Mountains that include world class skiing and Alpine lakes. 165 Hawken is zoned for the best public schools in Reno, including Caughlin Ranch Elementary. This school is a National Blue Ribbon School, earning the “5-star” ranking and offering the SWAS program to support highly gifted students in 3rd-6th grade. This property isn't just a home, it's a lifestyle. Other notable features include the 3-car garage with workspace. The copper garage doors are insulated and Liftmaster MyQ WiFi enabled. The roof had new underlayment installed in 2023, and the roofing above the upper deck has heat tape activated with a switch for the winter months. The exterior of the home was repainted with elastomeric paint in 2023. The interior of the entire home was repainted in 2021 and 2022. April Air humidifier is attached to the main level HVAC system. The drip system was updated in 2023 and the water fountain pump is being replaced. There is a ton of storage in this home, including the walk-in hall closet and the pristine, fully encapsulated, crawl space with new shelves built in.
Zillow last checked: 8 hours ago
Listing updated: May 14, 2025 at 04:11am
Listed by:
Ryan Kane S.170554 775-997-5539,
RE/MAX Professionals-Reno,
Ryan Kane S.170554 775-997-5539,
RE/MAX Professionals-Reno
Bought with:
Diana Renfroe, BS.24936
Dickson Realty - Caughlin
Source: NNRMLS,MLS#: 240001506
Facts & features
Interior
Bedrooms & bathrooms
- Bedrooms: 4
- Bathrooms: 6
- Full bathrooms: 4
- 1/2 bathrooms: 2
Heating
- Fireplace(s), Forced Air, Natural Gas
Cooling
- Central Air, Refrigerated
Appliances
- Included: Dishwasher, Disposal, Gas Range, Microwave, Refrigerator, Water Purifier
- Laundry: Cabinets, Laundry Area, Laundry Room, Sink
Features
- Breakfast Bar, Central Vacuum, High Ceilings, Kitchen Island, Pantry, Master Downstairs, Smart Thermostat, Walk-In Closet(s)
- Flooring: Carpet, Ceramic Tile, Laminate, Travertine
- Windows: Blinds, Double Pane Windows, Wood Frames
- Number of fireplaces: 2
Interior area
- Total structure area: 5,489
- Total interior livable area: 5,489 sqft
Property
Parking
- Total spaces: 3
- Parking features: Attached, Garage Door Opener
- Attached garage spaces: 3
Features
- Stories: 2
- Patio & porch: Patio, Deck
- Exterior features: None
- Fencing: Partial
- Has view: Yes
- View description: City, Mountain(s), Trees/Woods, Valley
Lot
- Size: 0.58 Acres
- Features: Landscaped, Level, Sloped Down, Sprinklers In Front, Sprinklers In Rear
Details
- Parcel number: 22013106
- Zoning: Mds
Construction
Type & style
- Home type: SingleFamily
- Property subtype: Single Family Residence
Materials
- Stucco
- Foundation: Crawl Space, Slab
- Roof: Pitched,Tile
Condition
- Year built: 2003
Utilities & green energy
- Sewer: Public Sewer
- Water: Public
- Utilities for property: Cable Available, Electricity Available, Internet Available, Natural Gas Available, Phone Available, Sewer Available, Water Available
Community & neighborhood
Security
- Security features: Security System Owned, Smoke Detector(s)
Location
- Region: Reno
- Subdivision: Juniper Trails 7D
HOA & financial
HOA
- Has HOA: Yes
- HOA fee: $351 quarterly
- Amenities included: Gated, Maintenance Grounds
- Services included: Snow Removal
- Second HOA fee: $673 quarterly
Other
Other facts
- Listing terms: 1031 Exchange,Cash,Conventional,VA Loan
Price history
| Date | Event | Price |
|---|---|---|
| 4/5/2024 | Sold | $2,880,000-2.4%$525/sqft |
Source: | ||
| 3/4/2024 | Pending sale | $2,950,000$537/sqft |
Source: | ||
| 2/15/2024 | Listed for sale | $2,950,000+95.4%$537/sqft |
Source: | ||
| 11/20/2020 | Sold | $1,510,000-1.6%$275/sqft |
Source: | ||
| 10/12/2020 | Pending sale | $1,535,000$280/sqft |
Source: RE/MAX Realty Affiliates-Reno #200013144 Report a problem | ||
Public tax history
| Year | Property taxes | Tax assessment |
|---|---|---|
| 2025 | $15,888 +3% | $576,941 +1% |
| 2024 | $15,424 +3% | $571,392 +6% |
| 2023 | $14,979 +3% | $538,911 +16% |
Find assessor info on the county website
Neighborhood: Caughlin Ranch
Nearby schools
GreatSchools rating
- 8/10Caughlin Ranch Elementary SchoolGrades: PK-6Distance: 0.8 mi
- 6/10Darrell C Swope Middle SchoolGrades: 6-8Distance: 2.1 mi
- 7/10Reno High SchoolGrades: 9-12Distance: 3.2 mi
Schools provided by the listing agent
- Elementary: Caughlin Ranch
- Middle: Swope
- High: Reno
Source: NNRMLS. This data may not be complete. We recommend contacting the local school district to confirm school assignments for this home.
Get a cash offer in 3 minutes
Find out how much your home could sell for in as little as 3 minutes with a no-obligation cash offer.
Estimated market value$3,049,500
Get a cash offer in 3 minutes
Find out how much your home could sell for in as little as 3 minutes with a no-obligation cash offer.
Estimated market value
$3,049,500

