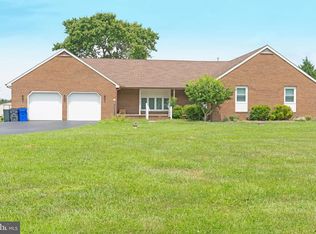Picturesque Country Setting! Trendy, modern, ranch style home with three bedrooms, two full baths, and a powder room. This recently rehabbed home is almost completely rebuilt! Once a small unattractive single story home is now larger with todays' modern amenities. Spacious gathering area with vinyl plank flooring opens into the gourmet style kitchen with white (wolf) cabinets with soft touch closures, center island bar, pantry, stainless steel appliances, pendant light and large dining area. Owners suite with vinyl plank flooring, full private bath with granite double vanity, shower stall, stylish lighting, and large walk in closet with shelving. Second bedroom has new carpet, ceiling fan, and closet. Third bedroom has carpet, built-in wall unit with space for your computer or cosmetic area would make a great in- home office. Laundry has vinyl plank flooring & "new" washer & dryer. Front entry two car attached garage with door opener and remotes. Front porch for your country wooden rockers & a concrete patio for warm weather gatherings overlooks the rear yard and a seasonal cropped farm and wildlife. Nice mature trees. Newly landscaped with river rock, mulch, and easy to maintain greens. Space for your organic gardening or "free range" chickens. Great curb appeal with low maintenance exterior. Only county taxes. Delaware Electric Co-Op. Propane heat & central air. Just minutes to the town of Milford for shopping and downtown community events or a short drive to the Delaware Bay for walking, sightseeing, or outdoor activities. Great home- Won't last long!
This property is off market, which means it's not currently listed for sale or rent on Zillow. This may be different from what's available on other websites or public sources.

