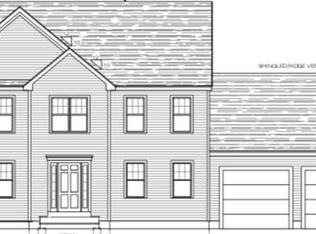This spacious New Construction house has over 2100 sf of living area It is in a rural wooded hillside setting in an area of farmland and new homes. A side entry 2 car garage under allows for the huge 16 x 22 family room! A formal dining room, 2nd floor "in home office", open concept kitchen with granite counters and first floor laundry all with LVP flooring are a few perks in this lovely design. The slider to the back deck lets you enjoy 2 acres of country living. 4 bedroom septic design. Walk out basement! Shared driveway. Call today for more info. There's still time to make selections and upgrades. Construction to begin soon!
This property is off market, which means it's not currently listed for sale or rent on Zillow. This may be different from what's available on other websites or public sources.

